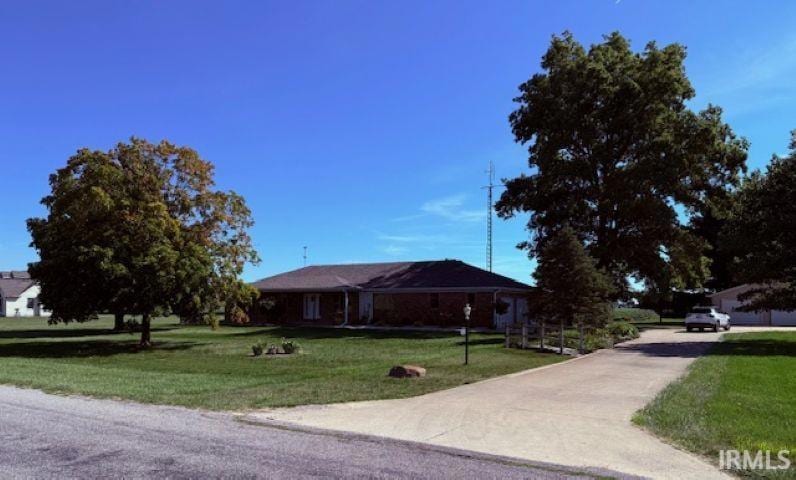
13677 950 E Galveston, IN 46932
Estimated payment $2,051/month
Highlights
- Ranch Style House
- 2 Car Attached Garage
- Level Lot
- Wood Flooring
- Central Air
About This Home
Welcome home, this spacious, quality built 2244 sq ft home sitting on 1 acre is waiting for you to move right in. This beautifully maintained ranch boast a new roof, gutters and gutter guards in July 2025. Enjoy the peaceful surroundings from your back deck or from the large windows through out the home. 3 bedrooms, a primary with a large walk-in closet and en-suite bath, 2 full baths, and an office/flex space. A large eat in kitchen, as well as, a formal dining room for entertaining. The great room features a cozy brick fireplace. In addition to the attached 2 car garage, there is a detached 2 car garage, offering an abundance of space for storage and hobbies. Near the Howard/Cass county line; it's a short drive to Kokomo and the manufacturing plants on north 931.
Listing Agent
Heartland Real Estate Brokers Brokerage Phone: 765-461-0603 Listed on: 09/04/2025
Home Details
Home Type
- Single Family
Est. Annual Taxes
- $1,892
Year Built
- Built in 1991
Lot Details
- 1 Acre Lot
- Level Lot
Parking
- 2 Car Attached Garage
Home Design
- Ranch Style House
- Brick Exterior Construction
- Shingle Roof
Interior Spaces
- 2,244 Sq Ft Home
- Living Room with Fireplace
- Crawl Space
Flooring
- Wood
- Carpet
- Vinyl
Bedrooms and Bathrooms
- 3 Bedrooms
- 2 Full Bathrooms
Schools
- Lewis Cass Elementary And Middle School
- Lewis Cass High School
Utilities
- Central Air
- Heat Pump System
- Private Company Owned Well
- Well
- Septic System
Listing and Financial Details
- Assessor Parcel Number 09-15-33-420-002.000-012
Map
Home Values in the Area
Average Home Value in this Area
Tax History
| Year | Tax Paid | Tax Assessment Tax Assessment Total Assessment is a certain percentage of the fair market value that is determined by local assessors to be the total taxable value of land and additions on the property. | Land | Improvement |
|---|---|---|---|---|
| 2024 | $1,926 | $242,600 | $33,000 | $209,600 |
| 2022 | $2,042 | $209,900 | $31,000 | $178,900 |
| 2021 | $2,005 | $199,000 | $31,000 | $168,000 |
| 2020 | $1,549 | $184,900 | $31,000 | $153,900 |
| 2019 | $1,589 | $179,200 | $29,500 | $149,700 |
| 2018 | $1,441 | $184,300 | $29,500 | $154,800 |
| 2017 | $1,339 | $167,600 | $29,500 | $138,100 |
| 2016 | $1,198 | $165,300 | $29,500 | $135,800 |
| 2014 | $952 | $144,100 | $25,000 | $119,100 |
| 2013 | $952 | $144,300 | $25,000 | $119,300 |
Property History
| Date | Event | Price | Change | Sq Ft Price |
|---|---|---|---|---|
| 09/04/2025 09/04/25 | For Sale | $350,000 | -- | $156 / Sq Ft |
Similar Homes in Galveston, IN
Source: Indiana Regional MLS
MLS Number: 202535528
APN: 09-15-33-420-002.000-012
- 505 W Griffith St
- 141 W Jackson St
- 102 Woodlawn St
- 12415 950 E
- 4371 N 300 W
- 11979 S 800 E
- 11348 S 35 Hwy
- 10275 E 1075 Rd S
- 5862 N 50 E
- 518 Naphew Ln
- 3506 W Judson Rd
- 422 Ariel Dr
- 384 Ariel Dr
- 5974 N 00 East W
- 386 W 300 N
- 1726 Tall Oaks Dr
- 223 Ariel Ct
- 152 W 300 N
- 1226 Canterview Way
- 1233 Canterview Way
- 127 W Jackson St
- 127 W Jackson Unit 22 St Unit 22
- 127 W Jackson Unit 23 St Unit 23
- 127 W Jackson Unit 11 St Unit 11
- 127 W Jackson Unit 13 St Unit 13
- 2520 N Armstrong St Unit 2520
- 2900 N Apperson Way Unit 55
- 2900 N Apperson Way Unit 17
- 2501 N Apperson Way Unit 79
- 800 N Dixon Rd
- 1221 N Korby St
- 2241 W Jefferson St
- 1221 N Union St
- 800 Harvest Dr
- 1231 W Walnut St
- 1302 W Sycamore St
- 1225 W Walnut St
- 1809 W Carter St
- 1409 W Superior St
- 516 W Mulberry St






