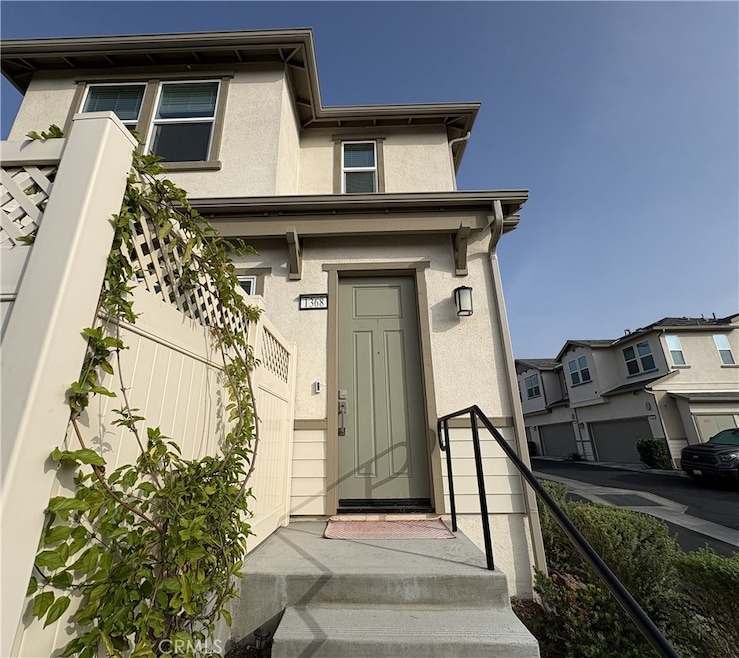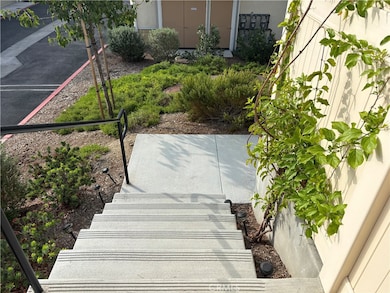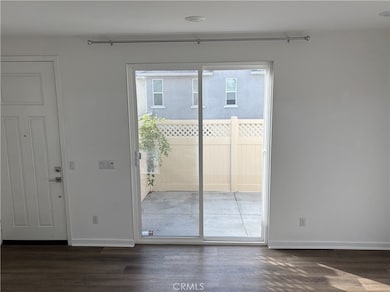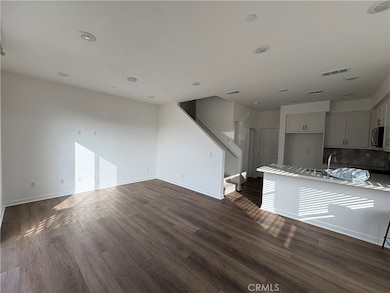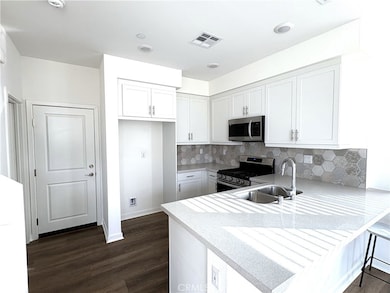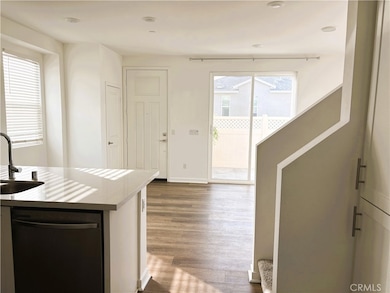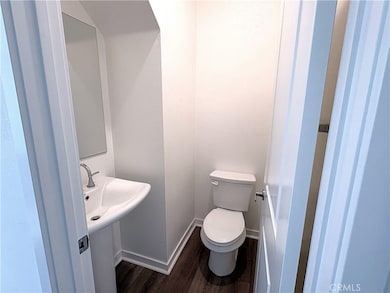1368 Anise Way Upland, CA 91786
Highlights
- No Units Above
- Primary Bedroom Suite
- City Lights View
- Upland High School Rated A-
- Gated Parking
- 2 Car Attached Garage
About This Home
If you are looking for space, privacy, lots of light, convenience, and a sense of security, this is the house for you. This 2-year-old home is tucked away in a gated community. For young people starting or a mature couple downsizing, this home has all the amenities one would need to call home. It features a floor plan that maximizes the square footage of the house, starting from the open kitchen and extending to the dining area and living room, with a sliding door leading to the patio that offers a view of the neighboring community. The property is equipped with "smart" and energy-efficient appliances and energy-saving building materials. The primary suite boasts walk-in closets. The bathrooms feature a shower and a soaking tub. All cabinet styles and countertop designs in the bathrooms and kitchen are elegant and tastefully done. The gated community also has its own tot lot and recreational area. It is conveniently located near the 10 freeway and the Metro Station. Nearby, you will find the delights of downtown Upland. The area offers a variety of amenities, including restaurants, shopping, indoor pickleball courts, and community events throughout the year.
Listing Agent
AC REAL ESTATE SERVICES, INC. Brokerage Phone: 909-581-4528 License #01322834 Listed on: 11/05/2025
Townhouse Details
Home Type
- Townhome
Year Built
- Built in 2023
Lot Details
- No Units Above
- End Unit
- No Units Located Below
- 1 Common Wall
Parking
- 2 Car Attached Garage
- Parking Available
- Rear-Facing Garage
- Side by Side Parking
- Two Garage Doors
- Garage Door Opener
- Gated Parking
- Guest Parking
- Parking Permit Required
Property Views
- City Lights
- Mountain
- Neighborhood
Home Design
- Entry on the 1st floor
Interior Spaces
- 1,280 Sq Ft Home
- 2-Story Property
- Living Room
- Laundry Room
Bedrooms and Bathrooms
- 3 Bedrooms
- All Upper Level Bedrooms
- Primary Bedroom Suite
- Walk-In Closet
Additional Features
- Exterior Lighting
- Suburban Location
- Central Air
Listing and Financial Details
- Security Deposit $3,150
- Rent includes association dues
- 12-Month Minimum Lease Term
- Available 11/5/25
- Tax Lot 1
- Tax Tract Number 20299
- Assessor Parcel Number 1046502570000
Community Details
Overview
- Property has a Home Owners Association
- 78 Units
Pet Policy
- Limit on the number of pets
- Pet Size Limit
- Breed Restrictions
Map
Property History
| Date | Event | Price | List to Sale | Price per Sq Ft | Prior Sale |
|---|---|---|---|---|---|
| 11/05/2025 11/05/25 | For Rent | $3,150 | 0.0% | -- | |
| 09/15/2025 09/15/25 | Sold | $565,000 | -7.2% | $441 / Sq Ft | View Prior Sale |
| 08/13/2025 08/13/25 | Pending | -- | -- | -- | |
| 07/24/2025 07/24/25 | For Sale | $609,000 | +0.4% | $476 / Sq Ft | |
| 05/26/2023 05/26/23 | Sold | $606,785 | 0.0% | $474 / Sq Ft | View Prior Sale |
| 10/24/2022 10/24/22 | Pending | -- | -- | -- | |
| 09/04/2022 09/04/22 | Price Changed | $606,785 | +0.3% | $474 / Sq Ft | |
| 07/06/2022 07/06/22 | For Sale | $604,900 | -- | $473 / Sq Ft |
Source: California Regional Multiple Listing Service (CRMLS)
MLS Number: CV25254946
APN: 1046-502-57
- 278 N 11th Ave
- 279 N 11th Ave
- 250 Settlers Rd
- 1350 San Bernardino Rd Unit 173
- 1350 San Bernardino Rd Unit 84
- 1350 San Bernardino Rd Unit 144
- 1350 San Bernardino Rd Unit 132
- 1350 San Bernardino Rd Unit 187
- 282 N 6th Ave
- 478 N Campus Ave
- 494 N Campus Ave
- 308 S Campus Ave
- 8597 Sierra Madre Ave
- 1097 Richland St
- 556 D St
- 595 Orlando Ct
- 580 Katy Dr
- 1610 N Amador Ave
- 839 Richland St
- 511 D St
- 1205 E 9th St
- 1265 E 9th St
- 278 N 11th Ave
- 1420 Chaffee St
- 459 Meyer Place
- 265 N 10th Ave
- 696 E 9th St Unit A
- 696 E 9th St Unit B
- 587 E Arrow Hwy
- 642 N 6th Ave
- 818 N Campus Ave
- 8450 Carson Place
- 263 G St
- 8421 Gabrielino Ct
- 8457 Gabrielino Ct
- 337 S 1st Ave
- 8463 Gabrielino Ct
- 333 S Euclid Ave
- 844 E Harvard Place
- 262 Garnet Way Unit C
Ask me questions while you tour the home.
