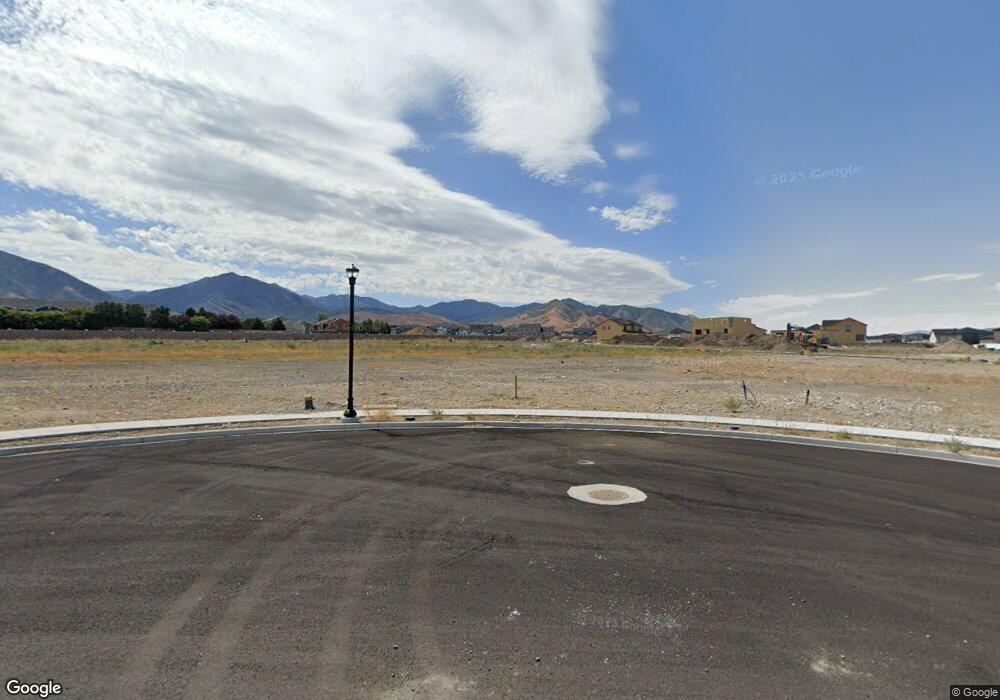1368 Baen Way Tooele, UT 84074
Estimated Value: $537,992 - $573,000
--
Bed
3
Baths
--
Sq Ft
0.3
Acres
About This Home
This home is located at 1368 Baen Way, Tooele, UT 84074 and is currently estimated at $555,496. 1368 Baen Way is a home located in Tooele County with nearby schools including Overlake Elementary School, Clarke N. Johnsen Junior High School, and Stansbury High School.
Create a Home Valuation Report for This Property
The Home Valuation Report is an in-depth analysis detailing your home's value as well as a comparison with similar homes in the area
Home Values in the Area
Average Home Value in this Area
Tax History Compared to Growth
Tax History
| Year | Tax Paid | Tax Assessment Tax Assessment Total Assessment is a certain percentage of the fair market value that is determined by local assessors to be the total taxable value of land and additions on the property. | Land | Improvement |
|---|---|---|---|---|
| 2025 | $1,409 | $117,500 | $117,500 | $0 |
| 2024 | $1,539 | $117,500 | $117,500 | $0 |
| 2023 | $1,539 | $0 | $0 | $0 |
Source: Public Records
Map
Nearby Homes
- 1416 Baen Way Unit 240
- 1428 Baen Way Unit 241
- Cottonwood Plan at Prosperity at Overlake
- Willow Plan at Prosperity at Overlake
- Pine Plan at Prosperity at Overlake
- Aspen Plan at Prosperity at Overlake
- 1413 N Baen Way Unit 230
- 1413 N Baen Way
- 1403 N Baen Way
- 1403 N Baen Way Unit 233
- 1368 N Baen Way
- 1368 Baen Way Unit 236
- 118 W High Cheddar
- 1444 N Berra Blvd Unit 231
- 1444 N Berra Blvd
- 1456 N Berra Blvd
- 1466 N Berra Blvd Unit 227
- 124 Ebbets Field
- 132 W Ebbets Unit 255
- 132 W Ebbets
- 1386 Baen Way
- 1367 N Harper Way
- 1383 N Harper Way
- 127 W Ebbets Field
- 119 W Ebbets Field
- 1441 N Harper Way Unit 219
- 1430 N Harper Way Unit 217
- 1441 N Harper Way
- 1450 N Harper Way Unit 218
- 1416 N Harper Way Unit 216
- 1408 N Harper Way Unit 215
- 151 W 1430 N
- 1342 N Harper Way
- 1391 N Harper Way
- 1350 N Harper Way
- 1332 N Harper Way
- 170 W 1320 N Unit 38358327
- 170 W 1320 N Unit 38358326
- 170 W 1320 N Unit 38358325
- 170 W 1320 N Unit 38358328
