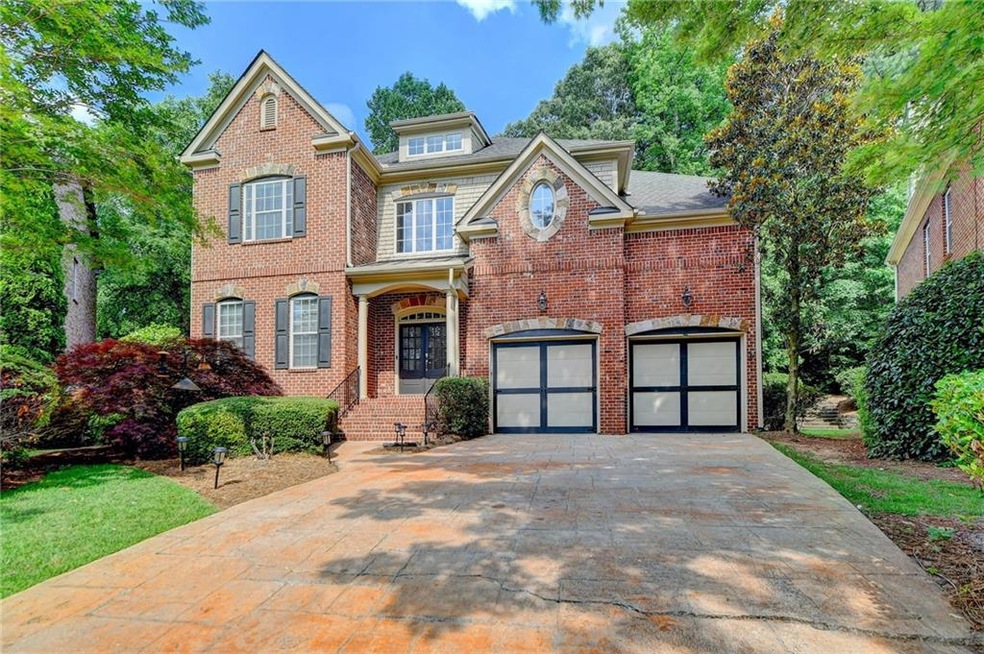Welcome home! This stunning property is located in the desirable gated community of the Villages at Huntcrest subdivision. This exceptional home offers a perfect blend of modern elegance and comfortable living, creating an inviting atmosphere that you'll be proud to call your own. Upon arrival, you'll be captivated by the beautiful curb appeal of this well-maintained culdesac residence. The exterior showcases a charming 4 sided-brick facade, complemented by manicured landscaping. The inviting entryway sets the tone for what awaits inside.
Step inside and be greeted by the two story foyer with beautiful views of the exquisite staircase, with views into the family room while the adjacent dining area provides a stylish space for formal meals or casual gatherings. The spacious living room is perfect for entertaining guests or enjoying quality time with family. The heart of the home is the gourmet kitchen, which boasts sleek granite countertops, modern appliances, ample cabinetry, and a convenient center island. Whether you're a culinary enthusiast or simply enjoy cooking, this kitchen is sure to impress.
Retreat to the luxurious master suite, where you'll find a serene oasis to unwind after a long day. The master bedroom features a generous layout, vaulted ceilings, and a cozy fireplace. The master suite bathroom offers a spa-like experience with a soaking tub, separate shower, and dual vanity. Three additional bedrooms provide comfortable accommodations for family members or guests, each thoughtfully designed with plenty of closet space. The possibilities are endless as these rooms can easily be transformed into a home office, fitness area, or hobby space to suit your needs.
Other features of this home that you'll absolutely love is when you go down to your spacious and fully furnished basement. One look around and you'll see the previous owner's taste for perfecting the use of this space. You'll find an additional bedroom, full bath, wet bar, and a wide open space perfect for any use. The home also features an oversized garage big enough to fit 3 cars. Lastly, step outside and discover a private fenced-in backyard oasis, perfect for outdoor entertaining or simply enjoying the serene surroundings.
Located in Lawrenceville, this home offers easy access to a variety of amenities. Shopping, dining, and entertainment options are just a short drive away, providing convenience at your fingertips. Commuting is a breeze with proximity to major highways, ensuring easy access to neighboring cities and attractions.
Don't miss this incredible opportunity to own a truly unique home located in Gwinnett County. Schedule your private showing today and make 1368 Legrand Circle your new address.

