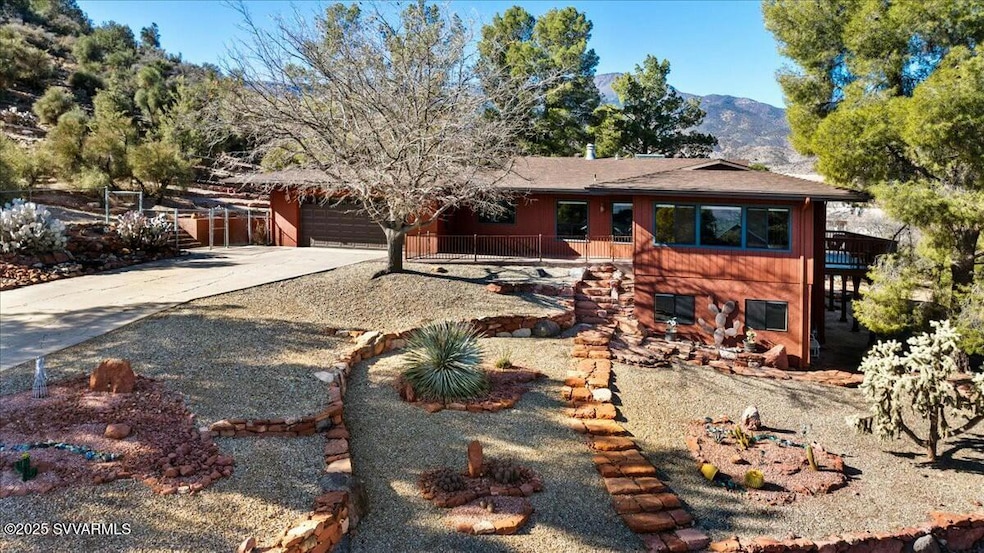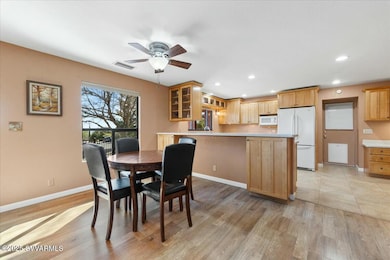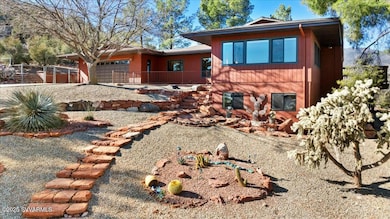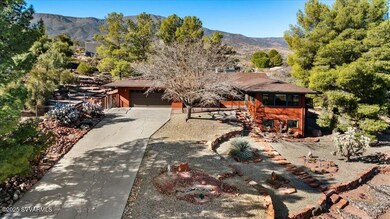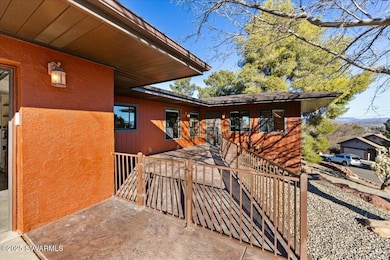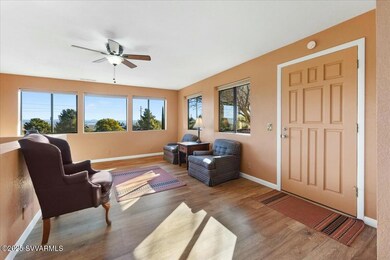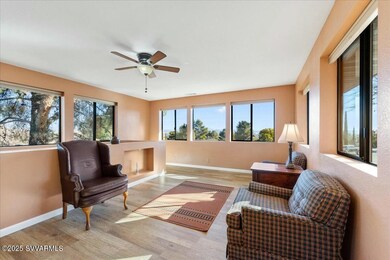
1368 S Saddleback Dr Cottonwood, AZ 86326
Verde Village NeighborhoodEstimated payment $4,157/month
Highlights
- Views of Red Rock
- RV Access or Parking
- 1.01 Acre Lot
- Spa
- Reverse Osmosis System
- Covered Deck
About This Home
Stunning home tucked up and away on a cul-de-sac, phenomenal red rock and mountain views, custom landscaping that words can not fully describe nor share just how amazing it is, where you will also find thoughtfully designed living spaces that cater to both relaxation and functionality. Experience the peaceful and perfect blend of style and serenity in this bright, open, and airy 2-story home designed to showcase breathtaking views at almost every turn. 3264 square foot total, main level has 2 car garage (extra deep and wider than normal), gated front entry way, delightful sitting area, huge living and dining space with windows galore, allowing all that natural light inside all the while soaking in those views! Huge deck accessed from living space and main bedroom, (please see ''more''...)
Home Details
Home Type
- Single Family
Est. Annual Taxes
- $2,476
Year Built
- Built in 1977
Lot Details
- 1.01 Acre Lot
- South Facing Home
- Dog Run
- Back Yard Fenced
- Landscaped with Trees
Property Views
- Red Rock
- Panoramic
- Mountain
Home Design
- Ranch Style House
- Slab Foundation
- Wood Frame Construction
- Composition Shingle Roof
Interior Spaces
- 3,264 Sq Ft Home
- Ceiling Fan
- Wood Burning Fireplace
- Double Pane Windows
- Vertical Blinds
- Window Screens
- Family Room
- Living Area on First Floor
- Combination Kitchen and Dining Room
- Den
- Finished Basement
- Walk-Out Basement
- Fire and Smoke Detector
- Laundry Room
Kitchen
- Breakfast Bar
- Walk-In Pantry
- Gas Oven
- Microwave
- Dishwasher
- Disposal
- Reverse Osmosis System
Flooring
- Carpet
- Laminate
- Tile
Bedrooms and Bathrooms
- 3 Bedrooms
- Split Bedroom Floorplan
- En-Suite Primary Bedroom
- Walk-In Closet
- 2 Bathrooms
- Bathtub With Separate Shower Stall
Parking
- 3 Car Garage
- Garage Door Opener
- RV Access or Parking
Accessible Home Design
- Level Entry For Accessibility
Outdoor Features
- Spa
- Covered Deck
- Covered Patio or Porch
Utilities
- Cooling System Powered By Gas
- Underground Utilities
- Natural Gas Water Heater
- Conventional Septic
- Septic System
Community Details
- Voluntary home owners association
- Verde Village Unit 8 Subdivision
Listing and Financial Details
- Assessor Parcel Number 40650564a
Map
Home Values in the Area
Average Home Value in this Area
Tax History
| Year | Tax Paid | Tax Assessment Tax Assessment Total Assessment is a certain percentage of the fair market value that is determined by local assessors to be the total taxable value of land and additions on the property. | Land | Improvement |
|---|---|---|---|---|
| 2026 | $2,476 | $45,307 | -- | -- |
| 2024 | $2,379 | $45,524 | -- | -- |
| 2023 | $2,379 | $36,166 | $1,668 | $34,498 |
| 2022 | $2,338 | $29,545 | $1,383 | $28,162 |
| 2021 | $2,442 | $30,301 | $4,132 | $26,169 |
| 2020 | $2,397 | $0 | $0 | $0 |
| 2019 | $2,355 | $0 | $0 | $0 |
| 2018 | $2,260 | $0 | $0 | $0 |
| 2017 | $2,161 | $0 | $0 | $0 |
| 2016 | $1,713 | $0 | $0 | $0 |
| 2015 | $1,695 | $0 | $0 | $0 |
| 2014 | $1,533 | $0 | $0 | $0 |
Property History
| Date | Event | Price | Change | Sq Ft Price |
|---|---|---|---|---|
| 07/17/2025 07/17/25 | Pending | -- | -- | -- |
| 07/02/2025 07/02/25 | Price Changed | $725,000 | -4.6% | $222 / Sq Ft |
| 05/28/2025 05/28/25 | Price Changed | $760,000 | -2.6% | $233 / Sq Ft |
| 04/16/2025 04/16/25 | Price Changed | $780,000 | -2.3% | $239 / Sq Ft |
| 01/28/2025 01/28/25 | For Sale | $798,000 | -- | $244 / Sq Ft |
Purchase History
| Date | Type | Sale Price | Title Company |
|---|---|---|---|
| Interfamily Deed Transfer | -- | None Available | |
| Warranty Deed | $350,000 | Transnation Title Ins Co | |
| Interfamily Deed Transfer | -- | First American Title Ins | |
| Interfamily Deed Transfer | -- | First American Title Ins | |
| Interfamily Deed Transfer | -- | -- | |
| Interfamily Deed Transfer | -- | -- | |
| Joint Tenancy Deed | $193,000 | Capital Title Agency Inc | |
| Warranty Deed | $159,000 | Capital Title Agency | |
| Cash Sale Deed | $112,000 | First American Title Ins |
Mortgage History
| Date | Status | Loan Amount | Loan Type |
|---|---|---|---|
| Open | $264,400 | New Conventional | |
| Closed | $20,000 | Unknown | |
| Closed | $34,900 | Unknown | |
| Closed | $280,000 | New Conventional | |
| Previous Owner | $189,182 | New Conventional | |
| Previous Owner | $60,000 | Credit Line Revolving | |
| Previous Owner | $192,950 | No Value Available | |
| Previous Owner | $127,200 | New Conventional | |
| Closed | $9,540 | No Value Available |
Similar Homes in Cottonwood, AZ
Source: Sedona Verde Valley Association of REALTORS®
MLS Number: 538102
APN: 406-50-564A
- 609 W Fir St
- 00 E Fir St
- 244 E Rancho Vista Way
- 1180 S Vista Grande Dr
- 1191 S Vista Grande Dr
- 708 W Mesquite Dr
- 1063 S Viejo Dr
- 1041 S Vista Grande Dr
- 1049 S 4th St
- 877 S Tigres Trail
- 1915 S Quail Run
- 743 E Cherry Hills Way
- 1967 S Quail Run
- 22 E Crimson Rd
- 621 Clover Way
- 9 E Cottonwood St
- 1798 E Fir St
- 1922 S Jewel Cir
- 641 S Willard St
- 1000 S 12th St
