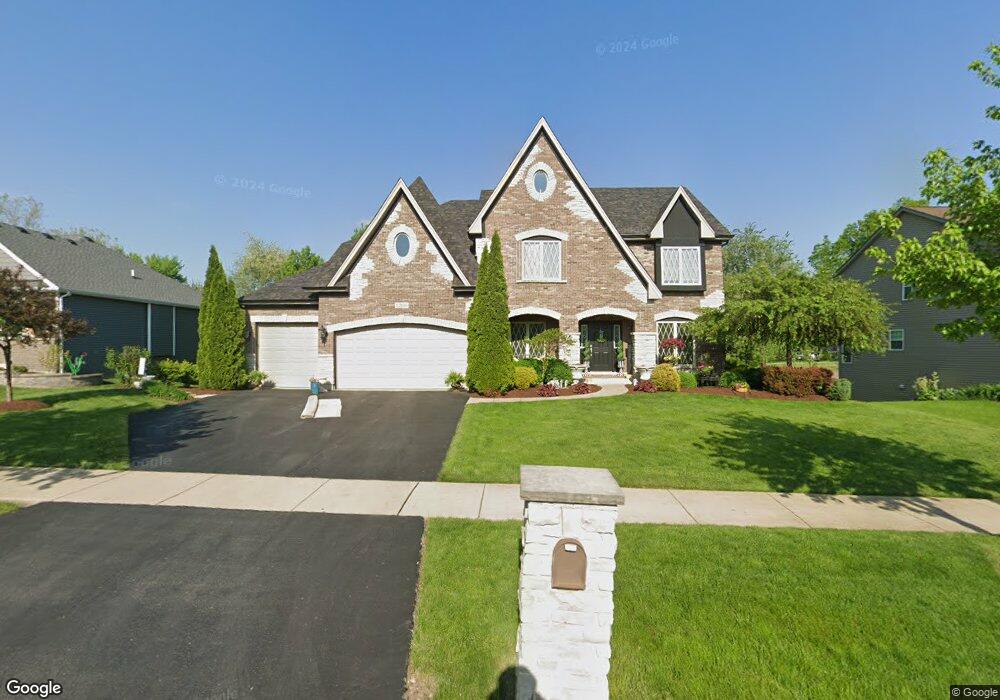1368 Spring St Yorkville, IL 60560
Estimated Value: $545,122 - $615,000
5
Beds
3
Baths
3,100
Sq Ft
$188/Sq Ft
Est. Value
About This Home
This home is located at 1368 Spring St, Yorkville, IL 60560 and is currently estimated at $582,531, approximately $187 per square foot. 1368 Spring St is a home located in Kendall County with nearby schools including Grande Reserve Elementary School, Yorkville Middle School, and Yorkville High School.
Ownership History
Date
Name
Owned For
Owner Type
Purchase Details
Closed on
Nov 15, 2007
Sold by
Stevens Builders Inc
Bought by
Bakka Erik and Bakka Christina
Current Estimated Value
Purchase Details
Closed on
Jan 24, 2007
Sold by
Buckingham Builders Corp
Bought by
Stevens Builders Inc
Purchase Details
Closed on
Jun 20, 2005
Sold by
Oak Brook Bank
Bought by
Buckingham Builders Corp
Home Financials for this Owner
Home Financials are based on the most recent Mortgage that was taken out on this home.
Original Mortgage
$736,125
Interest Rate
6.25%
Mortgage Type
Purchase Money Mortgage
Create a Home Valuation Report for This Property
The Home Valuation Report is an in-depth analysis detailing your home's value as well as a comparison with similar homes in the area
Home Values in the Area
Average Home Value in this Area
Purchase History
| Date | Buyer | Sale Price | Title Company |
|---|---|---|---|
| Bakka Erik | $412,000 | None Available | |
| Stevens Builders Inc | $92,500 | First American Title | |
| Buckingham Builders Corp | $981,500 | -- |
Source: Public Records
Mortgage History
| Date | Status | Borrower | Loan Amount |
|---|---|---|---|
| Previous Owner | Buckingham Builders Corp | $736,125 |
Source: Public Records
Tax History Compared to Growth
Tax History
| Year | Tax Paid | Tax Assessment Tax Assessment Total Assessment is a certain percentage of the fair market value that is determined by local assessors to be the total taxable value of land and additions on the property. | Land | Improvement |
|---|---|---|---|---|
| 2024 | $12,083 | $154,768 | $15,686 | $139,082 |
| 2023 | $11,299 | $141,452 | $14,034 | $127,418 |
| 2022 | $11,299 | $128,418 | $12,741 | $115,677 |
| 2021 | $10,837 | $120,850 | $12,741 | $108,109 |
| 2020 | $11,543 | $123,207 | $12,741 | $110,466 |
| 2019 | $11,427 | $119,619 | $12,370 | $107,249 |
| 2018 | $11,354 | $116,078 | $12,370 | $103,708 |
| 2017 | $11,200 | $110,208 | $12,370 | $97,838 |
| 2016 | $10,976 | $104,583 | $12,370 | $92,213 |
| 2015 | $10,454 | $95,362 | $11,225 | $84,137 |
| 2014 | -- | $93,102 | $11,225 | $81,877 |
| 2013 | -- | $93,102 | $11,225 | $81,877 |
Source: Public Records
Map
Nearby Homes
- 502 Birchwood Dr
- 1084 Redwood Dr
- 1187 Wheatland Ct Unit 3
- 842 Heartland Dr Unit 1
- 8901 Van Emmon Rd
- 495 Timber Oak Ln
- 104 Bruell St
- 8824 B New York 34
- 4 Lotus Ridge Rd
- The Mullberry Plan at Timber Ridge Estates
- 1015 N Bridge St
- 8055 Shadow Creek Ln
- Lot 22 Shadow Creek Ln
- 301 E Van Emmon St
- 62 Timberview Ln
- 1385 Crimson Ln Unit 2273
- 852 Timber Oak Ln
- 1439 Crimson Ln
- 7752 Madeline Dr
- 326 Austin Ct
- 1366 Spring St
- 1372 Spring St
- 1362 Spring St
- 1337 Deerpath Dr
- 1376 Spring St
- 1373 Spring St
- 1377 Spring St
- 1325 Deerpath Dr
- 1378 Spring St
- 216 Tuma Rd
- 1358 Spring St Unit 3
- 1342 Deerpath Dr
- 1379 Spring St
- 1332 Deerpath Dr
- 1382 Spring St
- 1301 Deerpath Dr
- 208 Tuma Rd
- 1322 Deerpath Dr
- 1281 Deerpath Dr
- 200 Tuma Rd
