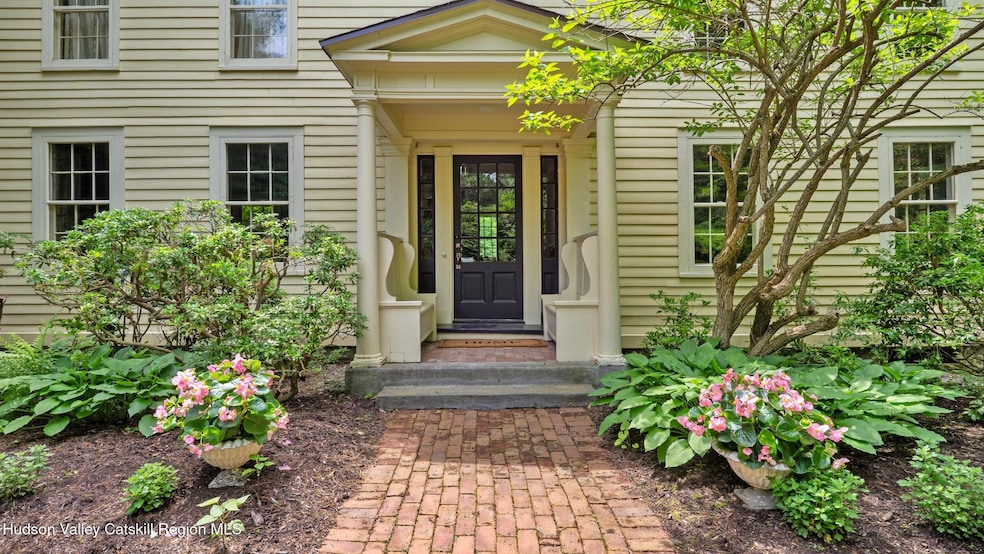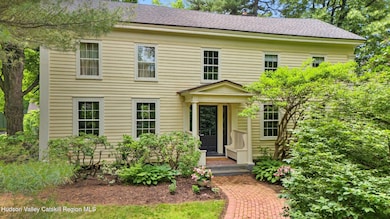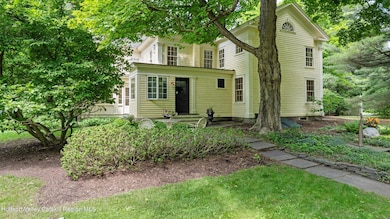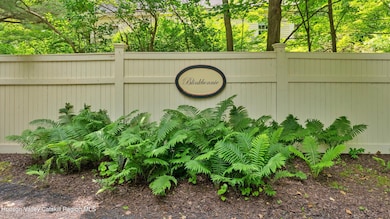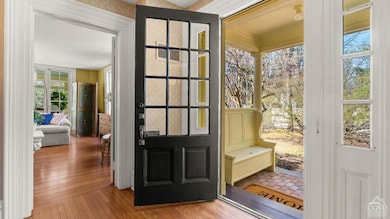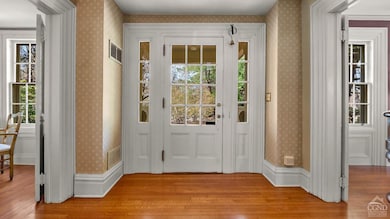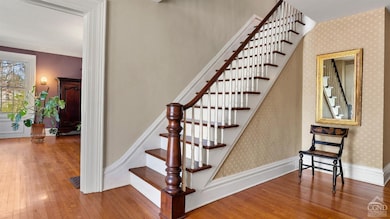1368 Sunset Rd Castleton On Hudson, NY 12033
Estimated payment $6,232/month
Highlights
- Barn
- 5 Acre Lot
- Deck
- Green Meadow School Rated A-
- Pasture Views
- Secluded Lot
About This Home
Blinkbonnie, Gaelic for ''A glimpse of beauty'', is a historically significant Hudson Valley property that sits on almost 5 acres with a beautiful view of the Catskill mountains...with sunsets! The home features 5 bedrooms, 3.5 bathrooms.A large mid-19th c. barn with peg construction completes the picture. Originally part of the Van Rensselaer patroonship from the 17th c to the mid 19th c., the house was built Circa 1850 in the Greek Revival style. The property was aggrandized in 1915 by important Albany architect, Albert W. Fuller. (The original blueprints on linen still exist!). The owner at that time was a prominent Albany attorney, Frank Bixby Gilbert, who authored several books on New York State law (still in use today!) At that time, quarter sawn oak floors were added to the public rooms to reflect the prominence of the owner. A large dining room (with a butler floor call button that still exists!) was created to welcome fellow dignitaries.The New York State Historian, Dr. Albert D. Corey owned Blinkbonnie from 1944 to 1963. He played a significant role in preserving and advancing the historical legacy of the Empire State.Since 1972, the current owner has updated Blinkbonnie, keeping the historic charm intact, mindful of the original character.This historically significant property was listed on The National Register of Historic Places in 2000! (potential tax credits).Blinkbonnie ( Gaelic for ''good to the eyes or good view'') awaits her next steward.The layout is highly adaptable, with the rear wing offering a separate entrance, 1-2 Bedrooms & full bath.Two sets of French doors lead to a magical 3 season porch with limestone floors and amazing glass panels cut with a copper wheel. While a charming back porch calls you to read or nap. The sunny, south facing kitchen sports a copper sink with granite and soapstone countertops. The original wavy glass windows create a beautiful,subtle dance of fractured reflections as light passes through delicately bubbled and wrinkled glass. 2 original clawfoot tubs are perfect for a long soak.A large 19th c. barn with wood peg construction towards the back of the property awaits its next function....currently an antiques shop, it could be used for another business, display of an antique car collection, dance parties, etcBlinkbonnie has a private setting with mature flowering trees and perennials ...daffodils, lilacs, dogwood, ornamental cherry, peonies, iris, allium, rhododendrons, flocks, lilies, hosta, rose of sharon and hydrangeas. A morning walk on the property could reveal a view of the mist rising off the Hudson River with the Catskill mountains as a backdrop.A ''sweet spot'' location. 7 miles to Amtrak, 8 miles to Albany, 20 miles to the Albany International airport. Saratoga, Hudson andTanglewood are all less than 30 minutes away. 2 1/2 hours to Boston or New York City. 3 hrs to Montreal. East Greenbush Schools.
Listing Agent
William Pitt Sothebys Intn'l License #10401325185 Listed on: 05/02/2025
Home Details
Home Type
- Single Family
Est. Annual Taxes
- $5,164
Year Built
- Built in 1850
Lot Details
- 5 Acre Lot
- Partially Fenced Property
- Wood Fence
- Landscaped
- Secluded Lot
- Level Lot
- Many Trees
- Private Yard
- Garden
- Property is zoned 2 family res
Parking
- 2.5 Car Garage
- Side Facing Garage
- Driveway
- Off-Street Parking
Property Views
- Pasture
- Mountain
- Garden
Home Design
- Mixed Use
- Stone Foundation
- Frame Construction
- Shingle Roof
- Asphalt Roof
- Rubber Roof
- Metal Roof
- Wood Siding
- Concrete Perimeter Foundation
- Clapboard
- Plaster
Interior Spaces
- 3,556 Sq Ft Home
- Built-In Features
- Bookcases
- Crown Molding
- French Doors
- Entrance Foyer
- Living Room
- Dining Room
- Den
- Unfinished Basement
Kitchen
- Eat-In Kitchen
- Breakfast Bar
- Dishwasher
- Kitchen Island
- Stone Countertops
Flooring
- Wood
- Radiant Floor
- Stone
- Tile
Bedrooms and Bathrooms
- 5 Bedrooms
- In-Law or Guest Suite
Laundry
- Dryer
- Washer
Attic
- Permanent Attic Stairs
- Unfinished Attic
Outdoor Features
- Deck
- Separate Outdoor Workshop
- Outdoor Storage
- Outbuilding
- Porch
Farming
- Barn
Utilities
- Heating System Uses Oil
- Baseboard Heating
- Well
- Electric Water Heater
- Septic Tank
- High Speed Internet
Community Details
- No Home Owners Association
Listing and Financial Details
- Legal Lot and Block 25 / 9
- Assessor Parcel Number 177.-9-25
Map
Home Values in the Area
Average Home Value in this Area
Tax History
| Year | Tax Paid | Tax Assessment Tax Assessment Total Assessment is a certain percentage of the fair market value that is determined by local assessors to be the total taxable value of land and additions on the property. | Land | Improvement |
|---|---|---|---|---|
| 2024 | $5,164 | $301,000 | $80,400 | $220,600 |
| 2023 | $10,462 | $301,000 | $80,400 | $220,600 |
| 2022 | $11,036 | $301,000 | $80,400 | $220,600 |
| 2021 | $8,800 | $301,000 | $80,400 | $220,600 |
| 2020 | $8,867 | $301,000 | $80,400 | $220,600 |
| 2019 | $8,517 | $301,000 | $80,400 | $220,600 |
| 2018 | $8,517 | $301,000 | $80,400 | $220,600 |
| 2017 | $8,415 | $301,000 | $80,400 | $220,600 |
| 2016 | $8,431 | $301,000 | $80,400 | $220,600 |
| 2015 | -- | $301,000 | $80,400 | $220,600 |
| 2014 | -- | $301,000 | $80,400 | $220,600 |
Property History
| Date | Event | Price | Change | Sq Ft Price |
|---|---|---|---|---|
| 05/01/2025 05/01/25 | For Sale | $1,089,000 | 0.0% | $306 / Sq Ft |
| 05/01/2025 05/01/25 | For Sale | $1,089,000 | -- | $306 / Sq Ft |
Mortgage History
| Date | Status | Loan Amount | Loan Type |
|---|---|---|---|
| Closed | $67,500 | Unknown |
Source: Hudson Valley Catskills Region Multiple List Service
MLS Number: 156877
APN: 4489-177-9-25
- 2491 Brookview Rd
- 1336 Partridge Dr
- 84 Schuurman Rd
- 5 Circle Dr
- 124 Schuurman Rd
- 24 Estate Dr
- 2527 Phillips Rd
- 750 Columbia Turnpike
- 23 Van Buren Ave
- 119 N Springhurst Dr
- 11 Middlesex Rd
- 52 Bloomingdale Ave
- 1 Tamara Ct
- 2802 Phillips Rd
- 22 Rugby Rd
- 23 Rugby Rd
- 27 Woodland Dr
- 24 Electric Ave
- 287 Hays Rd
- 2 Strawberry Fields Dr
- 4 Horizon View Dr W
- 4 Horizon View Dr W Unit 2-4 Horizon View Drive
- 4 Horizon View Dr W Unit 3
- 5 Horizon View Dr W
- 737 Columbia Turnpike
- 2490 Pond View
- 1 Town Center Dr Unit 103
- 580 Columbia Turnpike Unit 211
- 580 Columbia Turnpike Unit 201
- 580 Columbia Turnpike Unit 204
- 580 Columbia Turnpike
- 578 Columbia Turnpike Unit 207
- 1 Forrest Pointe Dr
- 1-16 Mill Creek Dr
- 36 Donna Lynn Dr
- 100 Orchard St
- 50 New York Ave
- 232 Morris Rd
- 28 High St
- 4 Weiser St
