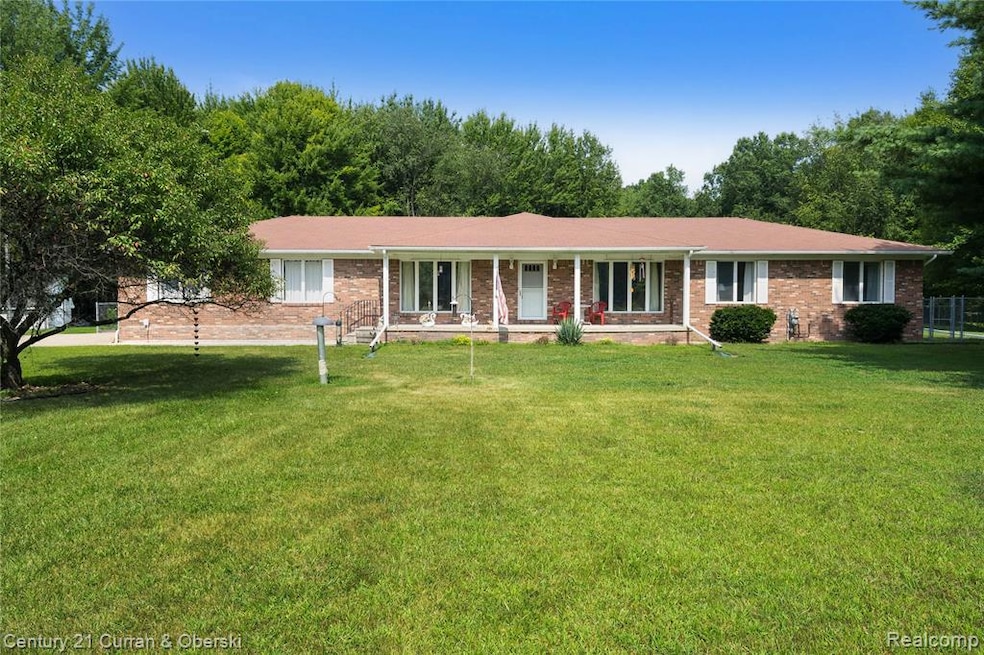
$459,000
- 4 Beds
- 3.5 Baths
- 3,514 Sq Ft
- 7266 Dodge Rd
- Montrose, MI
** Open House Sunday, July 13th From Noon-3Pm** Perfect 10 absolutely gorgeous! This property offers a total of 3,514 square feet of living space, including a beautifully finished basement of 1,200 square feet, complete with a granite island, refrigerator, and ample storage—ideal for entertaining. Enjoy the tranquility of nature with hunting, privacy, and abundant wildlife, along with scenic
Gary Hobson REMAX Edge






