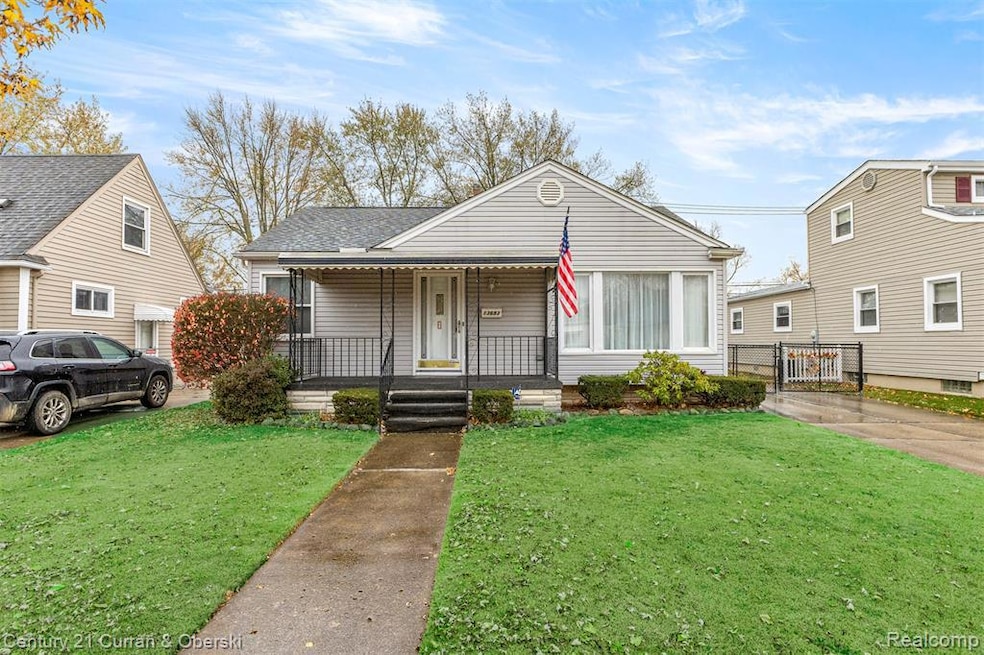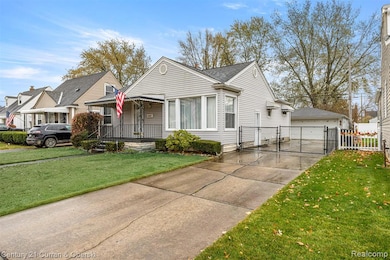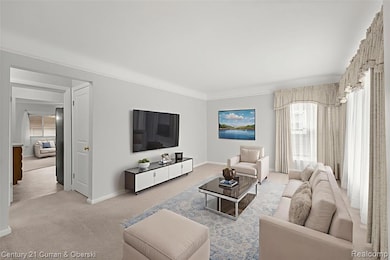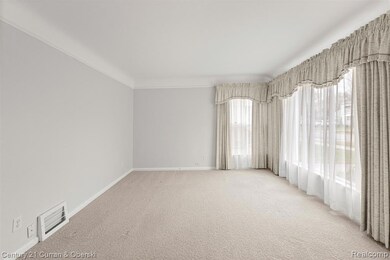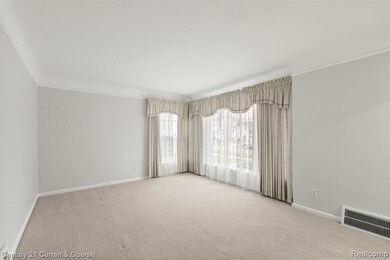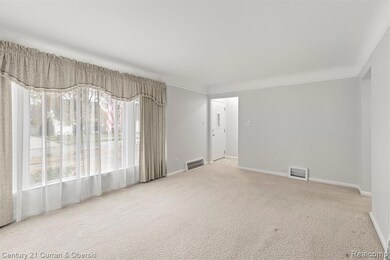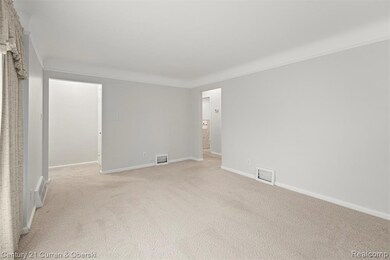13683 Wesley St Southgate, MI 48195
Estimated payment $1,222/month
Highlights
- Ranch Style House
- Covered Patio or Porch
- Forced Air Heating and Cooling System
- No HOA
- 2 Car Detached Garage
- Ceiling Fan
About This Home
This Appealing Southgate Ranch with Spacious Layout just hit the market!!! Welcome to this well-maintained 1,158 square foot vinyl-sided ranch offering both comfort and convenience in the heart of Southgate. This inviting home features a bright and spacious living room with a large picture window that fills the space with natural light. The open kitchen, dining and family room area create a perfect setting for everyday living and entertaining. For your convenience, the kitchen appliances will stay. Currently configured as a 2-bedroom home, it could easily be converted back to its 3-bedroom layout to suit your needs. The partially finished basement provides additional living space, complete with a convenient bath and laundry area, plus tons of storage space. Home has vinyl windows and glass block windows in basement. Enjoy peace of mind with a newer Lennox furnace and central air (2020), HWH also newer. Relax outdoors on the covered front porch overlooking the nicely landscaped yard. The backyard features a tranquil pond for relaxation enjoyment, plus a 2-car detached garage offering ample storage space. The Southgate Certificate of Compliance is being provided by seller...It's complete and ready for the new owner! Home offers excellent location with close proximity to shopping, parks, and schools, and just minutes from major freeways for an easy commute. Schedule your tour today!!! Don’t miss this opportunity to own a beautiful, well-cared-for Southgate home!!! B.A.T.V.A.D.***Please note: Some photos virtually staged****Open House Scheduled Saturday, November 22nd from 11-1 p.m.****
Home Details
Home Type
- Single Family
Est. Annual Taxes
Year Built
- Built in 1948
Lot Details
- 5,663 Sq Ft Lot
- Lot Dimensions are 50x115
- Back Yard Fenced
Home Design
- Ranch Style House
- Poured Concrete
- Asphalt Roof
- Vinyl Construction Material
Interior Spaces
- 1,158 Sq Ft Home
- Ceiling Fan
- Dryer
- Finished Basement
Kitchen
- Free-Standing Electric Range
- Dishwasher
- Trash Compactor
- Disposal
Bedrooms and Bathrooms
- 2 Bedrooms
- 2 Full Bathrooms
Parking
- 2 Car Detached Garage
- Garage Door Opener
Outdoor Features
- Covered Patio or Porch
- Exterior Lighting
Location
- Ground Level
Utilities
- Forced Air Heating and Cooling System
- Heating System Uses Natural Gas
Community Details
- No Home Owners Association
- Burnside Sub Subdivision
Listing and Financial Details
- Assessor Parcel Number 53008040075002
Map
Home Values in the Area
Average Home Value in this Area
Tax History
| Year | Tax Paid | Tax Assessment Tax Assessment Total Assessment is a certain percentage of the fair market value that is determined by local assessors to be the total taxable value of land and additions on the property. | Land | Improvement |
|---|---|---|---|---|
| 2025 | $2,033 | $82,600 | $0 | $0 |
| 2024 | $2,033 | $77,500 | $0 | $0 |
| 2023 | $1,938 | $69,900 | $0 | $0 |
| 2022 | $2,241 | $63,000 | $0 | $0 |
| 2021 | $2,182 | $56,900 | $0 | $0 |
| 2020 | $2,145 | $51,200 | $0 | $0 |
| 2019 | $2,119 | $46,500 | $0 | $0 |
| 2018 | $1,618 | $40,200 | $0 | $0 |
| 2017 | $949 | $37,500 | $0 | $0 |
| 2016 | $1,960 | $37,300 | $0 | $0 |
| 2015 | $3,365 | $36,200 | $0 | $0 |
| 2013 | $3,260 | $34,100 | $0 | $0 |
| 2012 | $1,435 | $32,000 | $5,800 | $26,200 |
Property History
| Date | Event | Price | List to Sale | Price per Sq Ft |
|---|---|---|---|---|
| 11/21/2025 11/21/25 | For Sale | $190,000 | -- | $164 / Sq Ft |
Purchase History
| Date | Type | Sale Price | Title Company |
|---|---|---|---|
| Interfamily Deed Transfer | -- | None Available |
Source: Realcomp
MLS Number: 20251051775
APN: 53-008-04-0075-002
- 13786 Edison St
- 13487 Brest St
- 4227 Coolidge Ave
- 12177 Agnes St
- 4166 Porter Ave
- 13381 Callender St
- 13249 Edison St
- 13272 Callender St
- 13105 Oakdale St
- 1568 Brest Ave
- 12125 Helen St
- 12200 Helen St
- 2011 Goddard Rd
- 14212 Northline Rd
- 12945 Brest St
- 4095 Brouseville Ave
- 4241 Fordline Rd
- 13395 Pullman St
- 13335 Pullman St
- 1835 Ford Blvd
- 12495 Longtin St
- 1730 Goddard Rd
- 1803 Saint Johns Blvd
- 4066 Agnes Ave
- 13335 Pullman St
- 11400 Fordline St
- 1991 Moran Ave
- 14905 Overbrook Dr
- 2188 Michigan Blvd
- 11331 Old Goddard Rd
- 930 Goddard Rd
- 13033 Turnberry Ct
- 13181 Turnberry Ct
- 13333 Turnberry Ct
- 13210 Village Park Dr
- 1369 New York Ave
- 600 Harrison Blvd
- 13750 Village Green Blvd
- 1665 Pagel Ave
- 620 Ford Blvd
