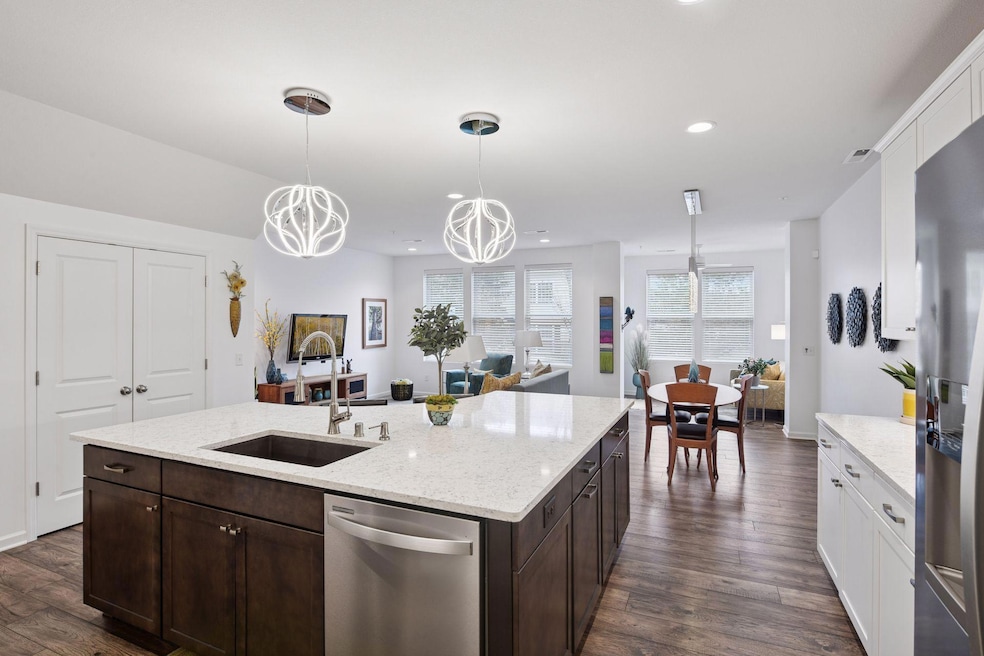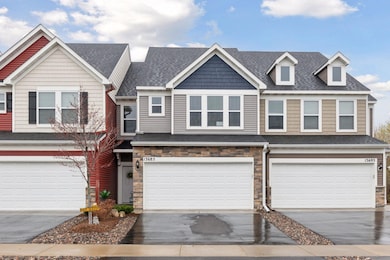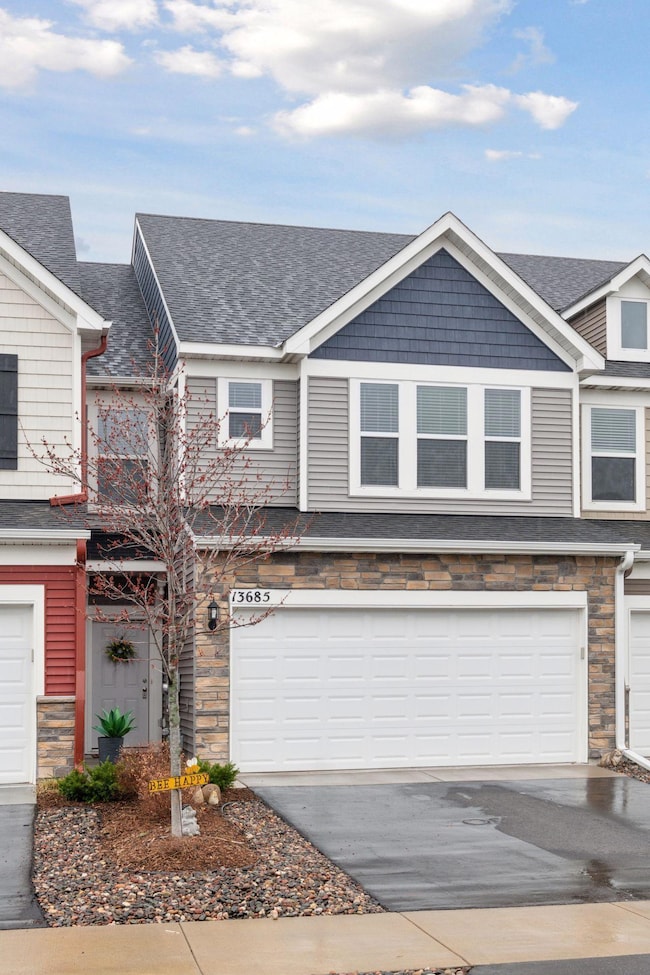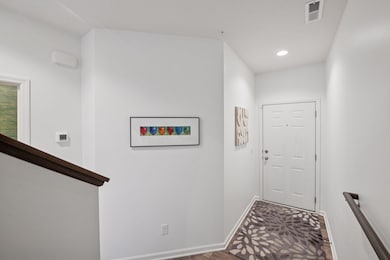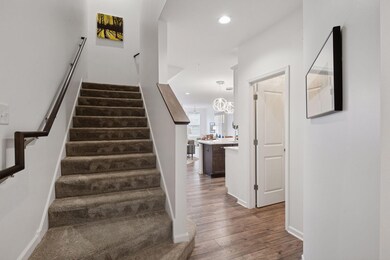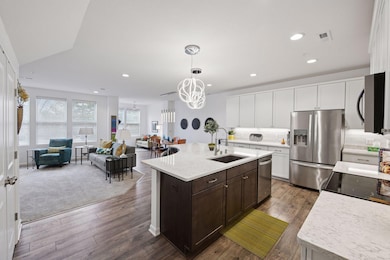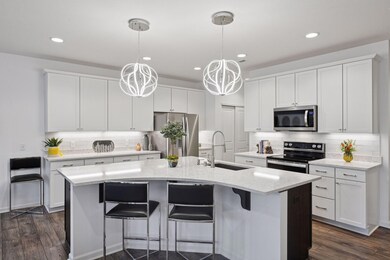
13685 54th Place N Minneapolis, MN 55446
Highlights
- Stainless Steel Appliances
- 2 Car Attached Garage
- Patio
- Basswood Elementary School Rated A-
- Walk-In Closet
- Living Room
About This Home
As of June 2025Step into luxury with this beautifully updated townhome, where thoughtful design meets modern elegance.
Bathed in natural light from its southern exposure, the main living spaces offer a warm and inviting
atmosphere. The spacious primary suite upstairs features an ensuite bath and dual walk-in closets,
ensuring comfort and convenience. Recently repainted throughout, the fresh interior complements the
high-end kitchen, which boasts premium appliances, a large center island, and stylish LVP flooring in the
kitchen and dining areas, while plush carpeting enhances the coziness of the living room. Designed for
both relaxation and entertaining, this home includes a sunroom upgrade, leading to an extended large
patio, perfect for outdoor gatherings. A generously sized laundry room, strategically placed near the
bedrooms, adds to the home's practicality. Every detail shines, including specialty light fixtures
hand-selected from a high-end local showroom, adding an extra touch of sophistication to every space.
Don’t miss this rare opportunity to own a townhome that blends style, functionality, and luxury—schedule
your showing today!
Townhouse Details
Home Type
- Townhome
Est. Annual Taxes
- $4,550
Year Built
- Built in 2018
Lot Details
- 1,742 Sq Ft Lot
- Lot Dimensions are 24x74x24x74
- Zero Lot Line
HOA Fees
- $362 Monthly HOA Fees
Parking
- 2 Car Attached Garage
- Tuck Under Garage
- Insulated Garage
- Garage Door Opener
Home Design
- Slab Foundation
- Pitched Roof
Interior Spaces
- 2,054 Sq Ft Home
- 2-Story Property
- Living Room
- Washer
Kitchen
- Range
- Microwave
- Freezer
- Dishwasher
- Stainless Steel Appliances
- Disposal
Bedrooms and Bathrooms
- 3 Bedrooms
- Walk-In Closet
Home Security
Utilities
- Forced Air Heating and Cooling System
- Humidifier
- 150 Amp Service
- Cable TV Available
Additional Features
- Air Exchanger
- Patio
Listing and Financial Details
- Assessor Parcel Number 0311822340215
Community Details
Overview
- Association fees include maintenance structure, cable TV, hazard insurance, internet, lawn care, ground maintenance, professional mgmt, trash, snow removal
- Rowcal Management, Llc Association, Phone Number (651) 233-1307
- Camenine At Begin 3Rd Add Subdivision
Security
- Fire Sprinkler System
Ownership History
Purchase Details
Home Financials for this Owner
Home Financials are based on the most recent Mortgage that was taken out on this home.Purchase Details
Home Financials for this Owner
Home Financials are based on the most recent Mortgage that was taken out on this home.Similar Homes in the area
Home Values in the Area
Average Home Value in this Area
Purchase History
| Date | Type | Sale Price | Title Company |
|---|---|---|---|
| Deed | $419,900 | Titlesmart | |
| Warranty Deed | $323,444 | Pgp Title Inc |
Mortgage History
| Date | Status | Loan Amount | Loan Type |
|---|---|---|---|
| Open | $407,303 | New Conventional | |
| Previous Owner | $238,000 | New Conventional | |
| Previous Owner | $238,000 | New Conventional | |
| Previous Owner | $238,000 | New Conventional | |
| Previous Owner | $242,583 | New Conventional |
Property History
| Date | Event | Price | Change | Sq Ft Price |
|---|---|---|---|---|
| 06/27/2025 06/27/25 | Sold | $419,900 | 0.0% | $204 / Sq Ft |
| 06/13/2025 06/13/25 | Pending | -- | -- | -- |
| 04/26/2025 04/26/25 | For Sale | $419,900 | -- | $204 / Sq Ft |
Tax History Compared to Growth
Tax History
| Year | Tax Paid | Tax Assessment Tax Assessment Total Assessment is a certain percentage of the fair market value that is determined by local assessors to be the total taxable value of land and additions on the property. | Land | Improvement |
|---|---|---|---|---|
| 2023 | $4,492 | $392,400 | $50,000 | $342,400 |
| 2022 | $4,250 | $391,000 | $60,000 | $331,000 |
| 2021 | $4,080 | $364,000 | $75,000 | $289,000 |
| 2020 | $4,052 | $348,000 | $60,000 | $288,000 |
| 2019 | $228 | $333,800 | $45,000 | $288,800 |
| 2018 | $607 | $25,600 | $25,600 | $0 |
Agents Affiliated with this Home
-

Seller's Agent in 2025
Steven Anderson
Bridge Realty, LLC
(763) 232-2446
3 in this area
19 Total Sales
-
W
Buyer's Agent in 2025
William Schmitt
Coldwell Banker Realty
(612) 250-7861
21 in this area
26 Total Sales
Map
Source: NorthstarMLS
MLS Number: 6706730
APN: 03-118-22-34-0215
- 13786 54th Ave N
- 13791 54th Place N
- 13775 54th Ave N
- 5490 Annapolis Ln N
- 5563 Yucca Ln N
- 13805 53rd Ave N Unit 310
- 13877 54th Ave N
- 13872 52nd Ave N
- 5546 Vinewood Ln N
- 13876 52nd Ave N
- 13936 54th Ave N Unit 2
- 13848 52nd Ave N
- 13330 55th Place N
- 14004 52nd Ave N
- 13915 52nd Ave N Unit 1204
- 5659 Cheshire Ln N
- 5669 Cheshire Ln N
- 4940 Underwood Ln N Unit 4940I
- 4940 Underwood Ln N Unit 4940B
- 5435 Norwood Ln N
