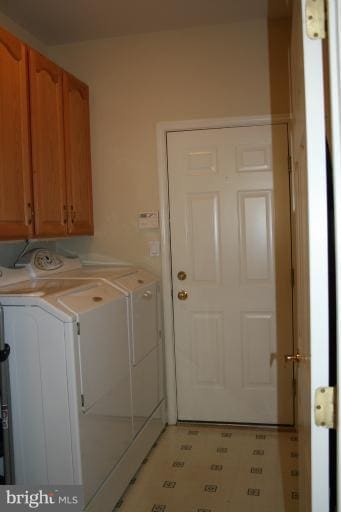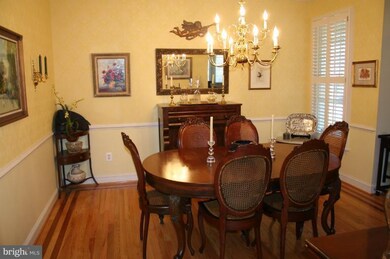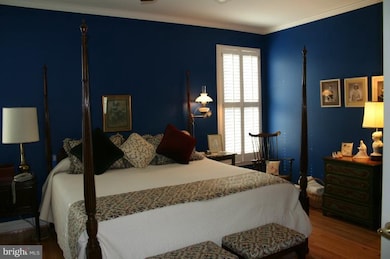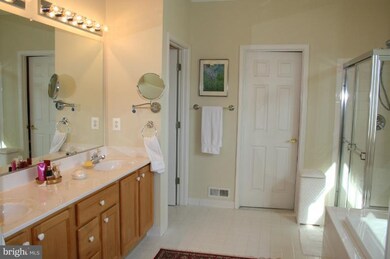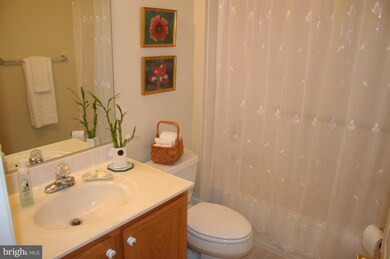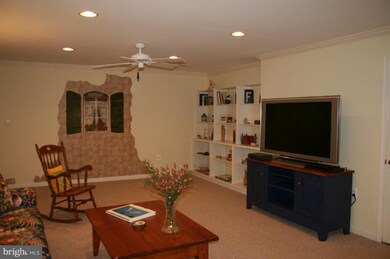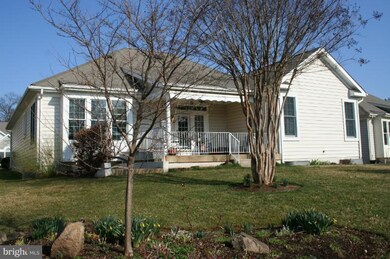
13685 Paddock Ct Gainesville, VA 20155
Heritage Hunt NeighborhoodHighlights
- Water Views
- Golf Course Community
- Gourmet Kitchen
- Bull Run Middle School Rated A-
- Fitness Center
- Gated Community
About This Home
As of May 2012A Naturalist's Dream - pond & mountain views, not often avail. Fine details- flagstone walkway/porch, hardwood floors,custom builtins,trim,plantation shutters&more. Gourmet kitchen w/Corian&lg. brfst.rm. Office on main. Relax& enjoy views from expanded porch w/awning. Easy maint.- irrigation system, trim wrap,new HVAC.Huge LL w/BR,BA,rec room,storage&workshop.One block to clubhouse&amenities.
Last Agent to Sell the Property
Mary LaRoche
Long & Foster Real Estate, Inc. Listed on: 04/18/2012

Last Buyer's Agent
Tim Tyler
Samson Properties
Home Details
Home Type
- Single Family
Est. Annual Taxes
- $4,573
Year Built
- Built in 1998
Lot Details
- 9,731 Sq Ft Lot
- Backs To Open Common Area
- Landscaped
- No Through Street
- Sprinkler System
- Property is in very good condition
- Property is zoned PMR
HOA Fees
- $250 Monthly HOA Fees
Parking
- 2 Car Attached Garage
- Garage Door Opener
Property Views
- Water
- Woods
- Mountain
Home Design
- Contemporary Architecture
- Brick Exterior Construction
Interior Spaces
- Property has 2 Levels
- Built-In Features
- Chair Railings
- Crown Molding
- 1 Fireplace
- Screen For Fireplace
- Window Treatments
- Entrance Foyer
- Living Room
- Dining Room
- Den
- Game Room
- Workshop
- Storage Room
- Wood Flooring
- Home Security System
Kitchen
- Gourmet Kitchen
- Breakfast Room
- Gas Oven or Range
- Microwave
- Freezer
- Ice Maker
- Dishwasher
- Kitchen Island
- Upgraded Countertops
- Disposal
Bedrooms and Bathrooms
- 3 Bedrooms | 2 Main Level Bedrooms
- En-Suite Primary Bedroom
- En-Suite Bathroom
- 3 Full Bathrooms
Laundry
- Laundry Room
- Front Loading Dryer
- Front Loading Washer
Partially Finished Basement
- Walk-Up Access
- Rear Basement Entry
- Sump Pump
- Shelving
- Workshop
Accessible Home Design
- Grab Bars
- Chairlift
Utilities
- Forced Air Heating and Cooling System
- Humidifier
- Vented Exhaust Fan
- Water Dispenser
- Electric Water Heater
Additional Features
- Air Cleaner
- Porch
Listing and Financial Details
- Tax Lot 18
- Assessor Parcel Number 210021
Community Details
Overview
- Association fees include cable TV, management, pool(s), recreation facility, reserve funds, snow removal, standard phone service, trash, security gate
- Tigerlily
Amenities
- Common Area
- Clubhouse
- Party Room
- Community Dining Room
Recreation
- Golf Course Community
- Golf Course Membership Available
- Tennis Courts
- Fitness Center
- Community Indoor Pool
- Putting Green
- Jogging Path
Security
- Gated Community
Ownership History
Purchase Details
Home Financials for this Owner
Home Financials are based on the most recent Mortgage that was taken out on this home.Purchase Details
Home Financials for this Owner
Home Financials are based on the most recent Mortgage that was taken out on this home.Similar Homes in Gainesville, VA
Home Values in the Area
Average Home Value in this Area
Purchase History
| Date | Type | Sale Price | Title Company |
|---|---|---|---|
| Warranty Deed | $510,000 | -- | |
| Deed | $281,150 | -- |
Mortgage History
| Date | Status | Loan Amount | Loan Type |
|---|---|---|---|
| Previous Owner | $120,000 | New Conventional |
Property History
| Date | Event | Price | Change | Sq Ft Price |
|---|---|---|---|---|
| 07/24/2025 07/24/25 | For Sale | $775,000 | 0.0% | $263 / Sq Ft |
| 07/16/2025 07/16/25 | Pending | -- | -- | -- |
| 06/16/2025 06/16/25 | Off Market | $775,000 | -- | -- |
| 05/22/2025 05/22/25 | For Sale | $775,000 | +52.0% | $263 / Sq Ft |
| 05/29/2012 05/29/12 | Sold | $510,000 | -2.9% | $173 / Sq Ft |
| 04/23/2012 04/23/12 | Pending | -- | -- | -- |
| 04/18/2012 04/18/12 | For Sale | $525,000 | -- | $178 / Sq Ft |
Tax History Compared to Growth
Tax History
| Year | Tax Paid | Tax Assessment Tax Assessment Total Assessment is a certain percentage of the fair market value that is determined by local assessors to be the total taxable value of land and additions on the property. | Land | Improvement |
|---|---|---|---|---|
| 2024 | $6,247 | $628,200 | $162,200 | $466,000 |
| 2023 | $6,280 | $603,600 | $155,600 | $448,000 |
| 2022 | $6,386 | $576,600 | $147,100 | $429,500 |
| 2021 | $6,248 | $512,600 | $131,900 | $380,700 |
| 2020 | $7,522 | $485,300 | $125,800 | $359,500 |
| 2019 | $7,327 | $472,700 | $123,800 | $348,900 |
| 2018 | $5,329 | $441,300 | $121,100 | $320,200 |
| 2017 | $5,354 | $434,600 | $119,300 | $315,300 |
| 2016 | $5,415 | $444,000 | $119,300 | $324,700 |
| 2015 | $5,166 | $452,000 | $120,500 | $331,500 |
| 2014 | $5,166 | $414,200 | $109,700 | $304,500 |
Agents Affiliated with this Home
-
A
Seller's Agent in 2025
Austin Southern
Samson Properties
-
M
Seller's Agent in 2012
Mary LaRoche
Long & Foster
-
T
Buyer's Agent in 2012
Tim Tyler
Samson Properties
Map
Source: Bright MLS
MLS Number: 1003891192
APN: 7397-97-6553
- 7065 Heritage Hunt Dr Unit 101
- 7065 Heritage Hunt Dr Unit 309
- 7055 Heritage Hunt Dr Unit 207
- 6709 Buglecall Place
- 6909 Sunday Silence Ct
- 7022 Mongoose Trail
- 13546 Ryton Ridge Ln
- 6769 Arthur Hills Dr
- 6848 Tred Avon Place
- 14036 Cannondale Way
- 13891 Gary Fisher Trail
- 13882 Cinch Ln
- 14192 Haro Trail
- 7109 Santa Cruz Place
- 13891 Chelmsford Dr Unit 201
- 13986 Chelmsford Dr
- 6807 Autumn Harvest Trail
- 6688 Roderick Loop
- 14176 Hunters Run Way
- 14291 Newbern Loop
