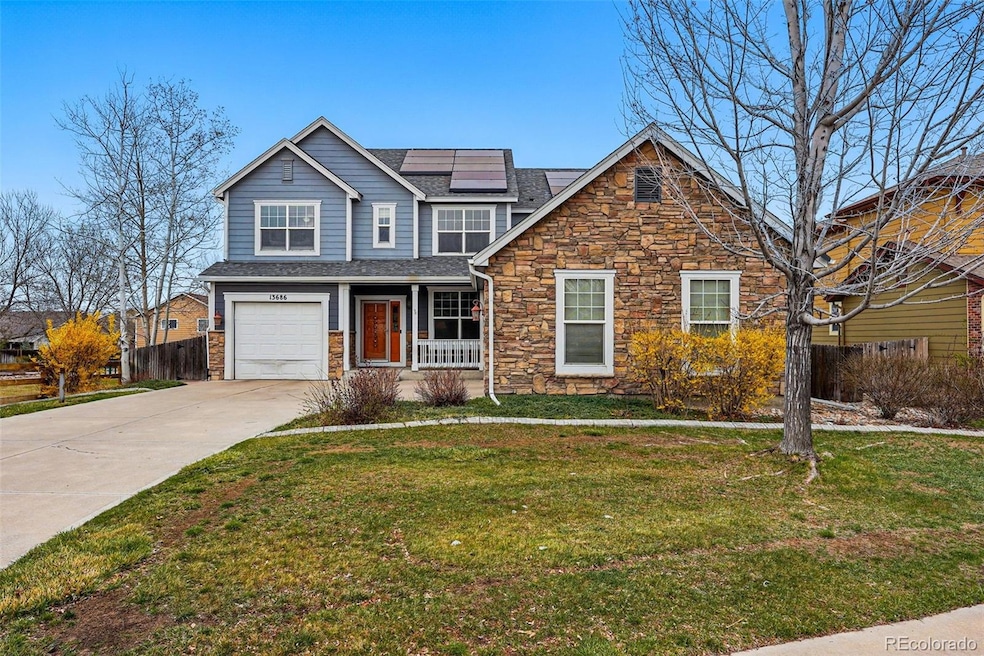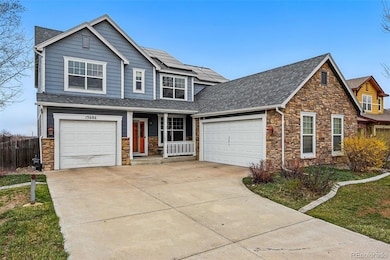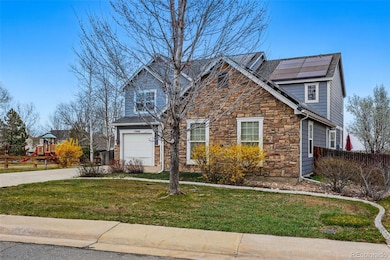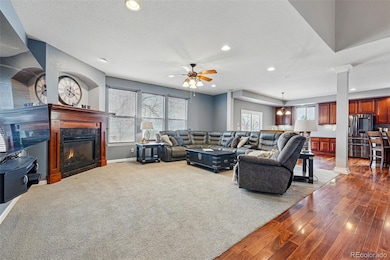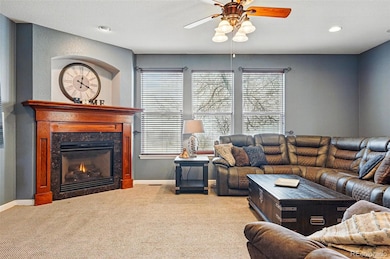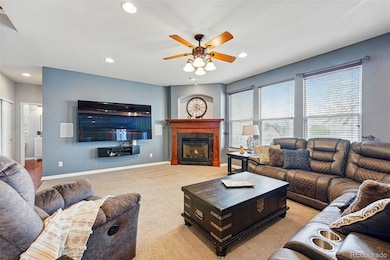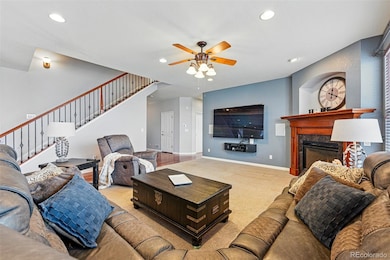13686 Dexter St Thornton, CO 80602
Estimated payment $4,178/month
Highlights
- Vaulted Ceiling
- Bonus Room
- Home Office
- Horizon High School Rated A-
- Granite Countertops
- Double Self-Cleaning Convection Oven
About This Home
We heard you....Interior has been painted!!!!Ask about the 1% buydown with the preferred lender.
Welcome to 13686 Dexter Street, a stunning home in Thornton, CO, where modern amenities meet comfort and style! This spacious residence boasts 5 bedrooms and 5 bathrooms spread across a generous 4,290 square feet. The open layout features a bright eat-in kitchen with an island, granite countertops, and a double oven, perfect for hosting gatherings. Relax in the cozy living area with a gas fireplace. The large primary suite is a true retreat, featuring a huge walk-in closet and ample space for relaxation. The finished basement is perfect for guests or entertaining, complete with a bedroom, bathroom, media/recreation room and wet bar bar area. The attached garage offers ample storage and parking. Step outside to your private outdoor space with a patio, ideal for those summer barbecues. The leased solar system is an eco-friendly bonus that pairs well with this home's modern vibe. With a total lot size of 8,956 square feet, this property combines luxury living with convenient amenities—a true gem in the heart of Thornton! Buyers can be eligible for a free 1% buy down with the preferred lender Teri Hall with Benchmark, contact Teri@terihallteam.com or 303-669-9878
Listing Agent
Compass - Denver Brokerage Email: rose.wickwire@compass.com,303-906-6157 License #40037210 Listed on: 04/05/2025
Home Details
Home Type
- Single Family
Est. Annual Taxes
- $5,337
Year Built
- Built in 2005
Lot Details
- 8,956 Sq Ft Lot
- Dog Run
- Landscaped
- Front and Back Yard Sprinklers
HOA Fees
- $62 Monthly HOA Fees
Parking
- 3 Car Attached Garage
Home Design
- Frame Construction
- Composition Roof
Interior Spaces
- 2-Story Property
- Vaulted Ceiling
- Gas Fireplace
- Family Room with Fireplace
- Living Room
- Dining Room
- Home Office
- Bonus Room
- Game Room
- Finished Basement
- 1 Bedroom in Basement
- Laundry Room
Kitchen
- Double Self-Cleaning Convection Oven
- Down Draft Cooktop
- Microwave
- Dishwasher
- Granite Countertops
- Concrete Kitchen Countertops
- Laminate Countertops
- Disposal
Flooring
- Carpet
- Linoleum
- Tile
Bedrooms and Bathrooms
- 5 Bedrooms
- Walk-In Closet
Home Security
- Carbon Monoxide Detectors
- Fire and Smoke Detector
Schools
- Eagleview Elementary School
- Rocky Top Middle School
- Horizon High School
Additional Features
- Patio
- Forced Air Heating and Cooling System
Listing and Financial Details
- Exclusions: Sellers personal property.....the large mirror in the primary walk in closet
- Assessor Parcel Number R0157218
Community Details
Overview
- Association fees include ground maintenance
- Homestead Hills HOA Asociation Association, Phone Number (303) 457-1444
- Homestead Hills Subdivision
- Greenbelt
Recreation
- Trails
Map
Home Values in the Area
Average Home Value in this Area
Tax History
| Year | Tax Paid | Tax Assessment Tax Assessment Total Assessment is a certain percentage of the fair market value that is determined by local assessors to be the total taxable value of land and additions on the property. | Land | Improvement |
|---|---|---|---|---|
| 2024 | $5,337 | $49,310 | $9,000 | $40,310 |
| 2023 | $5,283 | $55,270 | $8,860 | $46,410 |
| 2022 | $4,326 | $39,270 | $9,100 | $30,170 |
| 2021 | $4,471 | $39,270 | $9,100 | $30,170 |
| 2020 | $4,302 | $38,560 | $9,370 | $29,190 |
| 2019 | $4,310 | $38,560 | $9,370 | $29,190 |
| 2018 | $4,069 | $35,360 | $7,920 | $27,440 |
| 2017 | $3,700 | $35,360 | $7,920 | $27,440 |
| 2016 | $3,746 | $34,860 | $5,490 | $29,370 |
| 2015 | $3,741 | $34,860 | $5,490 | $29,370 |
| 2014 | $3,366 | $30,490 | $5,490 | $25,000 |
Property History
| Date | Event | Price | List to Sale | Price per Sq Ft |
|---|---|---|---|---|
| 11/26/2025 11/26/25 | Pending | -- | -- | -- |
| 08/02/2025 08/02/25 | Price Changed | $700,000 | -1.4% | $178 / Sq Ft |
| 06/12/2025 06/12/25 | Price Changed | $710,000 | -1.4% | $180 / Sq Ft |
| 04/28/2025 04/28/25 | Price Changed | $720,000 | -3.4% | $183 / Sq Ft |
| 04/21/2025 04/21/25 | Price Changed | $745,000 | -3.9% | $189 / Sq Ft |
| 04/16/2025 04/16/25 | Price Changed | $775,000 | -3.1% | $197 / Sq Ft |
| 04/05/2025 04/05/25 | For Sale | $800,000 | -- | $203 / Sq Ft |
Purchase History
| Date | Type | Sale Price | Title Company |
|---|---|---|---|
| Quit Claim Deed | -- | None Listed On Document | |
| Warranty Deed | $710,000 | Fitco | |
| Special Warranty Deed | $424,423 | Land Title Guarantee Company |
Mortgage History
| Date | Status | Loan Amount | Loan Type |
|---|---|---|---|
| Previous Owner | $646,536 | VA | |
| Previous Owner | $546,250 | New Conventional | |
| Previous Owner | $339,500 | Fannie Mae Freddie Mac |
Source: REcolorado®
MLS Number: 3731597
APN: 1571-19-3-09-017
- 13959 Eudora St
- 4631 E 135th Way
- 13731 Ash Cir
- 13784 Ash Cir
- 15293 Olive St
- 15336 Pontiac St
- 15286 Pontiac St
- 15276 Pontiac St
- 8346 E 135th Ct
- 5323 E 140th Place
- 13877 Hudson Way
- 13937 Hudson Way
- 4886 E 141st Ave
- 0 Colorado Blvd
- 13844 Jackson St
- 13638 Garfield St Unit C
- 13346 Birch Cir
- 14028 Jackson St
- 14065 Harrison St
- 13606 Garfield St Unit E
