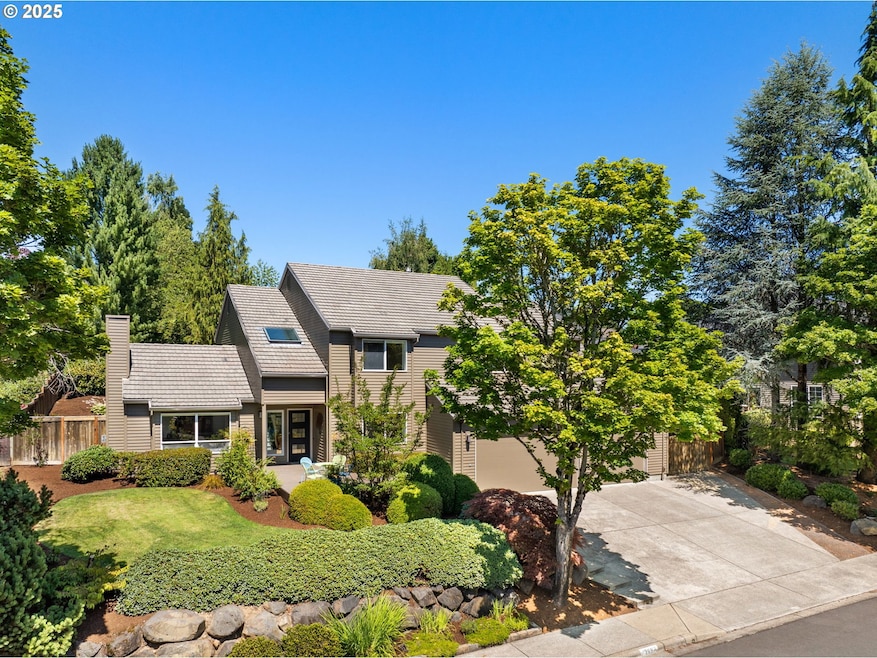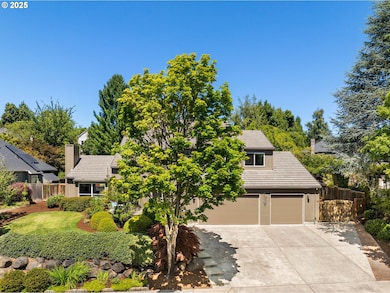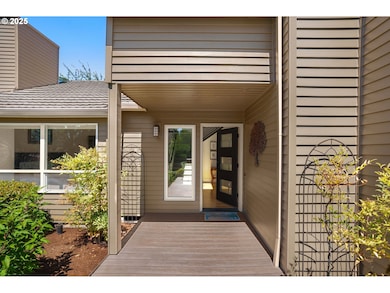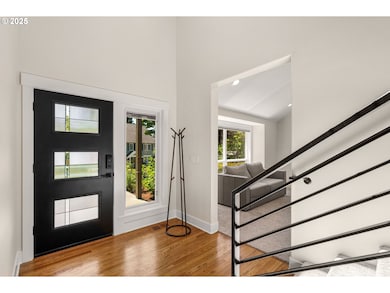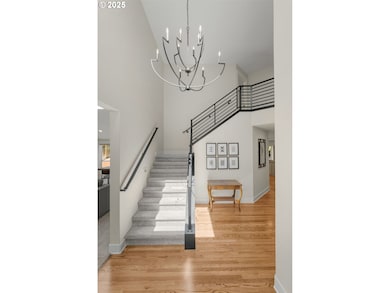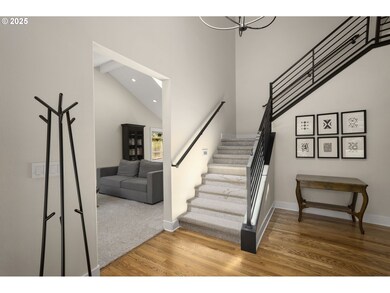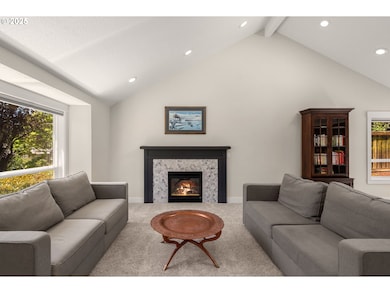13687 SW Charleston Ln Portland, OR 97224
Bull Mountain NeighborhoodEstimated payment $5,905/month
Highlights
- View of Trees or Woods
- 0.33 Acre Lot
- Vaulted Ceiling
- Alberta Rider Elementary School Rated A-
- Covered Deck
- Traditional Architecture
About This Home
So much better than new! Located in the popular Mountain Gate neighborhood, this home features 3416 SF with a $350K high quality remodel, providing a gorgeously updated interior and exterior designed for year round living & entertaining on .33 acre lot. Enjoy spacious rooms throughout; 4 bedrooms (one on the main), family and living rooms, and a massive bonus room with territorial views. The light-filled interiors feature LED lighting, skylights in the baths, dining room, and entry. Quartz countertops throughout. The gourmet kitchen is designed with extensive cabinetry, under cabinet lights & walk in pantry. The Family Room includes an oversized fireplace, 85" TV and soundbar, and wall of windows overlooking the oversized manicured back yard. The living room & dining room area includes a fireplace, skylight and vaulted ceilings. The elegant 2 story entry is highlighted with a stunning stair railing and chandelier. The primary bedroom includes 2 barn doors, large walk in closet, and beautiful spa bath. The huge bonus room is perfect for hobbies, media room, gym, or play area. Enjoy seamless indoor-outdoor living with a stunning and private backyard oasis featuring an oversized Trex deck (apx. 843 SF). The Equinox louvered 17x20 foot pergola roof system includes built-in heaters, ceiling fan, LED lighting, and remote-controlled 16 foot retractable screen. There are 4 gas lines on the deck, with landscape lighting to enhance the ambiance. The oversized front Trex deck offers yet another peaceful space to relax. The laundry room includes the washer, dryer, closet, an amazing amount of cabinets, and a location for an additional refrigerator or freezer. There is an over abundance of storage throughout the home, including bench seats with storage in all bedrooms, and a walk-in attic area and walk in closet in the bonus room. The oversized 3 car garage features storage cabinets and a workshop area. The beauty and quality of this home will not disappoint and is a must see!
Home Details
Home Type
- Single Family
Est. Annual Taxes
- $9,485
Year Built
- Built in 1993 | Remodeled
Lot Details
- 0.33 Acre Lot
- Fenced
- Terraced Lot
- Sprinkler System
- Landscaped with Trees
- Private Yard
HOA Fees
- $8 Monthly HOA Fees
Parking
- 3 Car Attached Garage
- Garage Door Opener
Property Views
- Woods
- Territorial
Home Design
- Traditional Architecture
- Tile Roof
- Wood Siding
Interior Spaces
- 3,416 Sq Ft Home
- 2-Story Property
- Built-In Features
- Vaulted Ceiling
- Ceiling Fan
- Skylights
- 2 Fireplaces
- Gas Fireplace
- Natural Light
- Double Pane Windows
- Vinyl Clad Windows
- Entryway
- Family Room
- Living Room
- Dining Room
- Bonus Room
- First Floor Utility Room
- Crawl Space
Kitchen
- Walk-In Pantry
- Built-In Convection Oven
- Down Draft Cooktop
- Microwave
- Plumbed For Ice Maker
- Dishwasher
- Stainless Steel Appliances
- Quartz Countertops
- Disposal
- Instant Hot Water
Flooring
- Wood
- Wall to Wall Carpet
- Tile
Bedrooms and Bathrooms
- 4 Bedrooms
Laundry
- Laundry Room
- Washer and Dryer
Outdoor Features
- Covered Deck
- Porch
Schools
- Alberta Rider Elementary School
- Twality Middle School
- Tualatin High School
Utilities
- 90% Forced Air Heating and Cooling System
- Heating System Uses Gas
- Gas Water Heater
- High Speed Internet
Additional Features
- Accessibility Features
- Passive Solar Power System
Listing and Financial Details
- Home warranty included in the sale of the property
- Assessor Parcel Number R2009725
Community Details
Overview
- Mountain Gate Owner's Association, Phone Number (971) 708-5211
- Mountain Gate Subdivision
Additional Features
- Common Area
- Resident Manager or Management On Site
Map
Home Values in the Area
Average Home Value in this Area
Tax History
| Year | Tax Paid | Tax Assessment Tax Assessment Total Assessment is a certain percentage of the fair market value that is determined by local assessors to be the total taxable value of land and additions on the property. | Land | Improvement |
|---|---|---|---|---|
| 2025 | $9,485 | $601,040 | -- | -- |
| 2024 | $9,227 | $583,540 | -- | -- |
| 2023 | $9,227 | $566,550 | $0 | $0 |
| 2022 | $8,876 | $566,550 | $0 | $0 |
| 2021 | $8,660 | $534,030 | $0 | $0 |
| 2020 | $8,016 | $498,870 | $0 | $0 |
| 2019 | $7,621 | $484,340 | $0 | $0 |
| 2018 | $7,378 | $470,240 | $0 | $0 |
| 2017 | $7,119 | $456,550 | $0 | $0 |
| 2016 | $6,824 | $443,260 | $0 | $0 |
| 2015 | $6,340 | $430,350 | $0 | $0 |
| 2014 | $6,186 | $417,820 | $0 | $0 |
Property History
| Date | Event | Price | List to Sale | Price per Sq Ft | Prior Sale |
|---|---|---|---|---|---|
| 11/10/2025 11/10/25 | Pending | -- | -- | -- | |
| 10/21/2025 10/21/25 | Price Changed | $969,000 | -3.0% | $284 / Sq Ft | |
| 09/27/2025 09/27/25 | Price Changed | $999,000 | -4.9% | $292 / Sq Ft | |
| 09/13/2025 09/13/25 | Price Changed | $1,050,000 | -4.5% | $307 / Sq Ft | |
| 08/01/2025 08/01/25 | For Sale | $1,100,000 | +71.9% | $322 / Sq Ft | |
| 04/19/2019 04/19/19 | Sold | $640,000 | -1.5% | $198 / Sq Ft | View Prior Sale |
| 03/19/2019 03/19/19 | Pending | -- | -- | -- | |
| 03/14/2019 03/14/19 | For Sale | $650,000 | -- | $201 / Sq Ft |
Purchase History
| Date | Type | Sale Price | Title Company |
|---|---|---|---|
| Warranty Deed | $640,000 | First American Title | |
| Interfamily Deed Transfer | -- | -- |
Mortgage History
| Date | Status | Loan Amount | Loan Type |
|---|---|---|---|
| Open | $375,360 | New Conventional |
Source: Regional Multiple Listing Service (RMLS)
MLS Number: 477063441
APN: R2009725
- 15093 SW Ashley Dr
- 14985 SW Peachtree Dr
- 14925 SW 133rd Ave
- 13255 SW Hazelcrest Way
- 15760 SW Peachtree Dr
- 13636 SW Willow Top Ln
- 15703 SW Barrington Terrace
- 13284 SW Nicole Ln
- 14800 SW 144th Ave
- 15800 SW Windham Terrace
- 15460 SW 145th Terrace
- 15970 SW Barrington Terrace
- 14362 SW 134th Dr
- 15990 SW 133rd Ave
- 14992 SW Lookout Dr
- 14670 SW Moet Ct
- 14071 SW Alpine Crest Way
- 14305 SW 144th Ave
- 16051 SW Refectory Place
- 13620 SW Beef Bend Rd Unit 38
