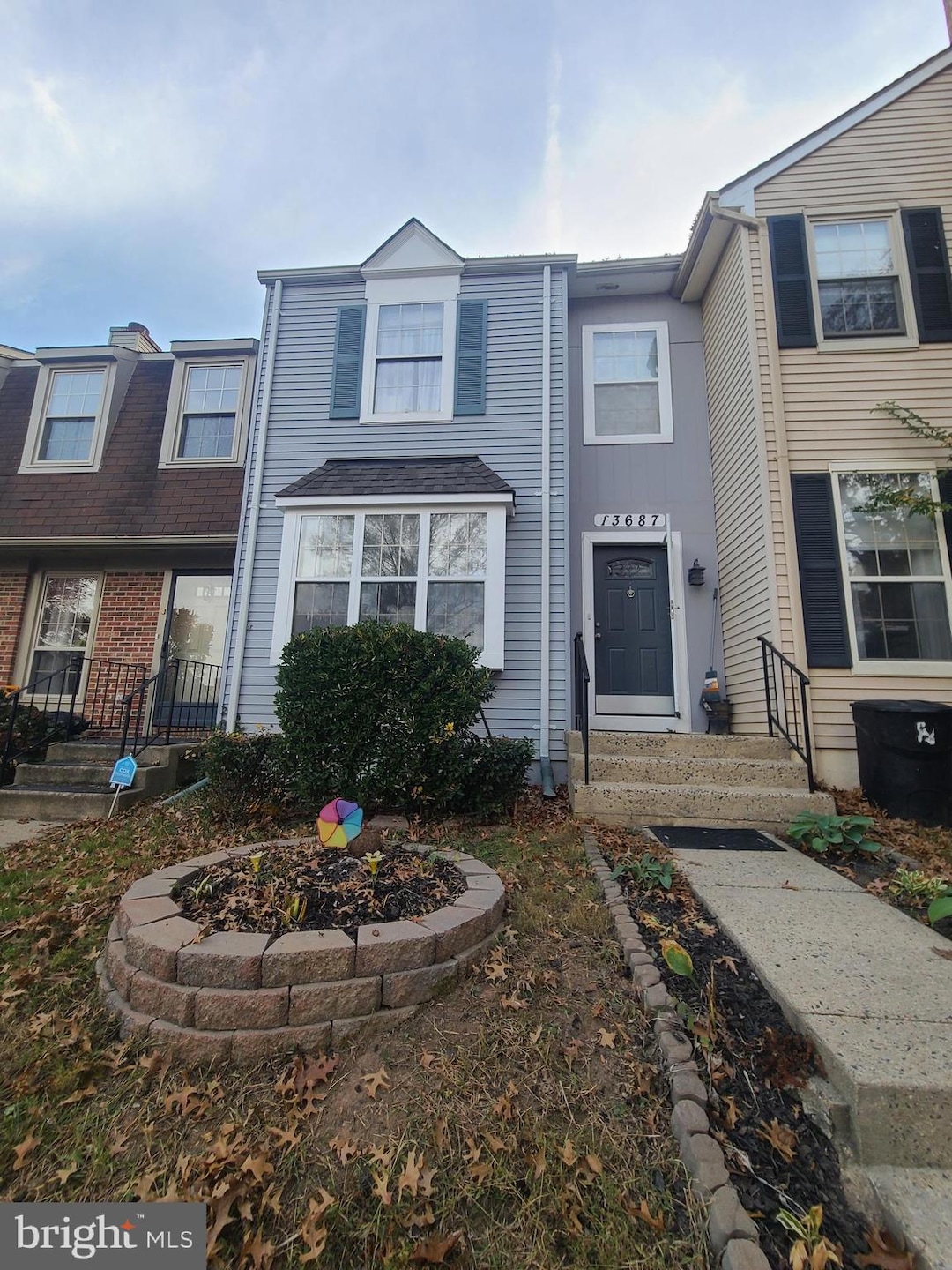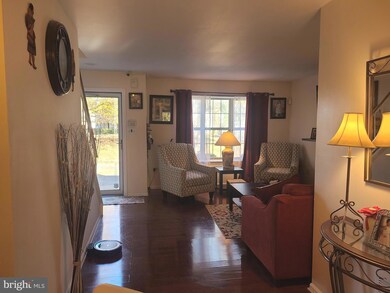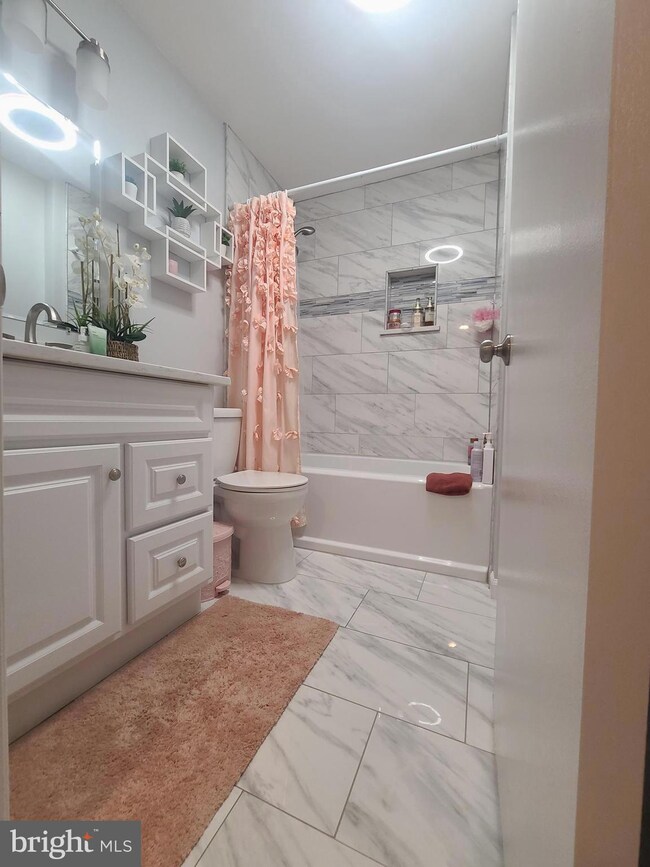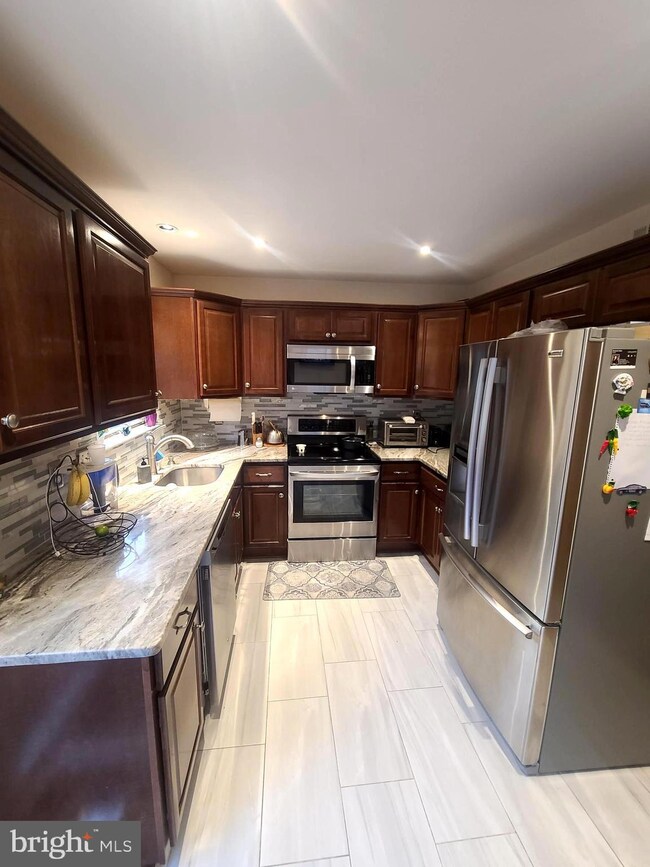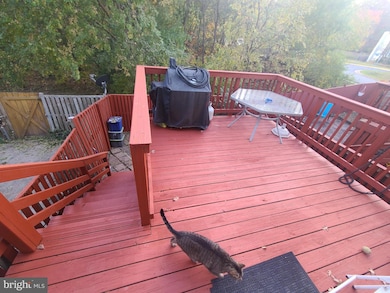
13687 Water Springs Ct Centreville, VA 20121
Highlights
- Colonial Architecture
- Community Pool
- Central Air
- Union Mill Elementary School Rated A-
- Tennis Courts
- Heat Pump System
About This Home
As of December 2024Great opportunity to own a charming and cozy home in highly desirable Rocky Run neighborhood! Perfect location close to shopping centers, entertainment and major roads. The community offers great amenities including access to 3 pools, basketball courts, trails, playgrounds and rec centers. Home offers 2 spacious bedrooms in the upper floor with 2 full baths and a 3rd bedroom with full updated bathroom in the lower level. Backs to trees. Kitchen and bathrooms have been renovated in the past 2 years; roof was replaced in 2021. This home has been loved, cared and updated; it only needs your final touches. Flexible seller offers incentives for first time home buyers.
Last Agent to Sell the Property
Fairfax Realty of Tysons License #0225180132 Listed on: 11/08/2024

Townhouse Details
Home Type
- Townhome
Est. Annual Taxes
- $5,346
Year Built
- Built in 1986
Lot Details
- 1,327 Sq Ft Lot
- Property is in good condition
HOA Fees
- $115 Monthly HOA Fees
Home Design
- Colonial Architecture
- Vinyl Siding
Interior Spaces
- Property has 3 Levels
- Finished Basement
- Connecting Stairway
Bedrooms and Bathrooms
Parking
- Parking Lot
- Off-Street Parking
- 2 Assigned Parking Spaces
Utilities
- Central Air
- Heat Pump System
- Electric Water Heater
Listing and Financial Details
- Tax Lot 256A
- Assessor Parcel Number 0652 03050256A
Community Details
Overview
- Little Rocky Run Subdivision
Recreation
- Tennis Courts
- Community Basketball Court
- Community Playground
- Community Pool
Ownership History
Purchase Details
Home Financials for this Owner
Home Financials are based on the most recent Mortgage that was taken out on this home.Purchase Details
Home Financials for this Owner
Home Financials are based on the most recent Mortgage that was taken out on this home.Purchase Details
Home Financials for this Owner
Home Financials are based on the most recent Mortgage that was taken out on this home.Similar Homes in Centreville, VA
Home Values in the Area
Average Home Value in this Area
Purchase History
| Date | Type | Sale Price | Title Company |
|---|---|---|---|
| Warranty Deed | $524,900 | Commonwealth Land Title | |
| Warranty Deed | $524,900 | Commonwealth Land Title | |
| Deed | $318,000 | Republic Title Inc | |
| Deed | $275,600 | -- |
Mortgage History
| Date | Status | Loan Amount | Loan Type |
|---|---|---|---|
| Open | $420,000 | New Conventional | |
| Closed | $420,000 | New Conventional | |
| Previous Owner | $15,817 | Reverse Mortgage Home Equity Conversion Mortgage | |
| Previous Owner | $312,240 | FHA | |
| Previous Owner | $275,600 | New Conventional |
Property History
| Date | Event | Price | Change | Sq Ft Price |
|---|---|---|---|---|
| 12/30/2024 12/30/24 | Sold | $524,900 | 0.0% | $292 / Sq Ft |
| 11/13/2024 11/13/24 | Price Changed | $524,900 | -0.6% | $292 / Sq Ft |
| 11/11/2024 11/11/24 | Price Changed | $527,900 | -0.4% | $293 / Sq Ft |
| 11/08/2024 11/08/24 | For Sale | $529,900 | +66.6% | $294 / Sq Ft |
| 03/19/2018 03/19/18 | Sold | $318,000 | 0.0% | $265 / Sq Ft |
| 02/12/2018 02/12/18 | Off Market | $318,000 | -- | -- |
| 02/01/2018 02/01/18 | Pending | -- | -- | -- |
| 01/16/2018 01/16/18 | For Sale | $325,000 | -- | $271 / Sq Ft |
Tax History Compared to Growth
Tax History
| Year | Tax Paid | Tax Assessment Tax Assessment Total Assessment is a certain percentage of the fair market value that is determined by local assessors to be the total taxable value of land and additions on the property. | Land | Improvement |
|---|---|---|---|---|
| 2024 | $5,346 | $461,430 | $150,000 | $311,430 |
| 2023 | $4,945 | $438,200 | $150,000 | $288,200 |
| 2022 | $4,657 | $407,230 | $135,000 | $272,230 |
| 2021 | $4,385 | $373,710 | $120,000 | $253,710 |
| 2020 | $4,088 | $345,420 | $110,000 | $235,420 |
| 2019 | $3,872 | $327,170 | $105,000 | $222,170 |
| 2018 | $3,639 | $316,440 | $105,000 | $211,440 |
| 2017 | $3,570 | $307,500 | $100,000 | $207,500 |
| 2016 | $3,464 | $298,970 | $93,000 | $205,970 |
| 2015 | $3,236 | $289,970 | $90,000 | $199,970 |
| 2014 | $3,229 | $289,970 | $90,000 | $199,970 |
Agents Affiliated with this Home
-

Seller's Agent in 2024
Alma Correa
Fairfax Realty of Tysons
(703) 843-8463
2 in this area
6 Total Sales
-

Buyer's Agent in 2024
Stephanie Brock
Samson Properties
(703) 801-7561
4 in this area
48 Total Sales
-
P
Seller's Agent in 2018
Patrice Muya
JKBHOMES
(703) 347-3920
28 Total Sales
Map
Source: Bright MLS
MLS Number: VAFX2207340
APN: 0652-03050256A
- 13803 Fount Beattie Ct
- 13626 Forest Pond Ct
- 13863 Laura Ratcliff Ct
- 6028 Chestnut Hollow Ct
- 5809 Waterdale Ct
- 5807 Orchard Hill Ct Unit 5807
- 13944 Waterflow Place
- 6203 Otter Run Rd
- 6113 George Baylor Dr
- 6101C Hoskins Hollow Cir
- 6015 Forest Run Dr
- 13824 Springstone Dr
- 13729 Springstone Dr
- 13342 Braddock Rd
- 13908 Baton Rouge Ct
- 5685 Faircloth Ct
- 6366 Bonham Place
- 13809 S Springs Dr
- 6164 Kendra Way
- 13644 Shreve St
