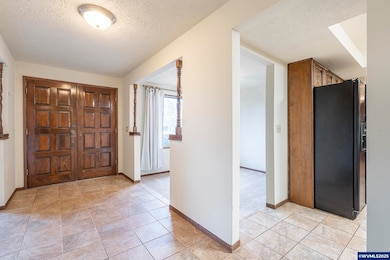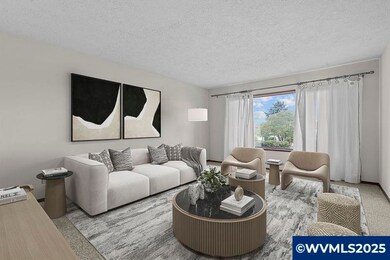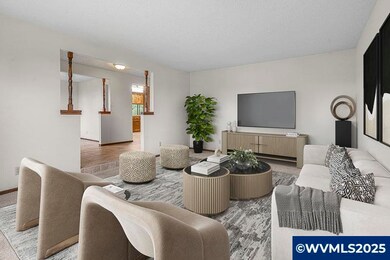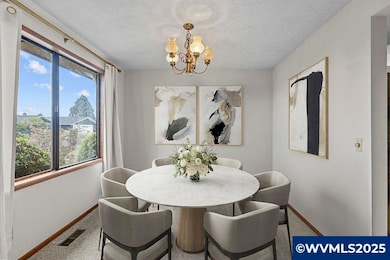UNDER CONTRACT
$30K PRICE DROP
1369 34th Ave NW Salem, OR 97304
West Salem NeighborhoodEstimated payment $2,599/month
Total Views
9,182
3
Beds
2
Baths
1,849
Sq Ft
$241
Price per Sq Ft
Highlights
- Recreation Room
- Covered Patio or Porch
- Double Oven
- Territorial View
- First Floor Utility Room
- Fenced Yard
About This Home
Accepted Offer with Contingencies. This single-level home sits on a generous 0.24-acre lot and offers a functional layout with formal living and dining rooms, plus a large family room featuring a fireplace and sliding doors to the covered patio. The expansive kitchen includes double ovens and plenty of workspace. The oversized primary suite has a private bath with dual sinks and walk-in shower. Two additional large bedrooms offer flexibility for guests or home office needs. Exterior features fenced yard & meticulously maintained landscaping.
Home Details
Home Type
- Single Family
Est. Annual Taxes
- $3,097
Year Built
- Built in 1976
Lot Details
- 10,380 Sq Ft Lot
- Fenced Yard
- Landscaped
- Irregular Lot
- Sprinkler System
- Property is zoned SR
Parking
- 2 Car Attached Garage
Home Design
- Composition Roof
- Lap Siding
Interior Spaces
- 1,849 Sq Ft Home
- 1-Story Property
- Family Room with Fireplace
- Recreation Room
- First Floor Utility Room
- Territorial Views
- Security System Owned
Kitchen
- Double Oven
- Electric Range
- Dishwasher
- Disposal
Flooring
- Carpet
- Tile
Bedrooms and Bathrooms
- 3 Bedrooms
- 2 Full Bathrooms
Outdoor Features
- Covered Patio or Porch
Schools
- Chapman Hill Elementary School
- Straub Middle School
- West Salem High School
Utilities
- Forced Air Heating and Cooling System
- Electric Water Heater
- High Speed Internet
Community Details
- Chatnicka Heights Subdivision
Listing and Financial Details
- Legal Lot and Block 2 / 18
Map
Create a Home Valuation Report for This Property
The Home Valuation Report is an in-depth analysis detailing your home's value as well as a comparison with similar homes in the area
Home Values in the Area
Average Home Value in this Area
Tax History
| Year | Tax Paid | Tax Assessment Tax Assessment Total Assessment is a certain percentage of the fair market value that is determined by local assessors to be the total taxable value of land and additions on the property. | Land | Improvement |
|---|---|---|---|---|
| 2025 | $3,097 | $251,880 | $84,480 | $167,400 |
| 2024 | $3,097 | $244,550 | $82,020 | $162,530 |
| 2023 | $3,022 | $237,430 | $79,630 | $157,800 |
| 2022 | $2,932 | $230,520 | $77,310 | $153,210 |
| 2021 | $2,856 | $223,810 | $75,050 | $148,760 |
| 2020 | $2,777 | $217,300 | $72,860 | $144,440 |
| 2019 | $2,677 | $210,980 | $70,740 | $140,240 |
| 2018 | $2,626 | $204,840 | $68,680 | $136,160 |
| 2017 | $2,305 | $198,880 | $66,680 | $132,200 |
| 2016 | $2,285 | $193,090 | $64,740 | $128,350 |
| 2015 | $2,299 | $187,470 | $62,860 | $124,610 |
| 2014 | $2,170 | $182,010 | $61,030 | $120,980 |
Source: Public Records
Property History
| Date | Event | Price | List to Sale | Price per Sq Ft | Prior Sale |
|---|---|---|---|---|---|
| 10/29/2025 10/29/25 | Price Changed | $445,000 | -1.1% | $241 / Sq Ft | |
| 10/03/2025 10/03/25 | Price Changed | $450,000 | -1.1% | $243 / Sq Ft | |
| 10/03/2025 10/03/25 | Price Changed | $455,000 | -1.1% | $246 / Sq Ft | |
| 09/19/2025 09/19/25 | Price Changed | $460,000 | -1.1% | $249 / Sq Ft | |
| 09/12/2025 09/12/25 | Price Changed | $465,000 | -1.1% | $251 / Sq Ft | |
| 09/06/2025 09/06/25 | Price Changed | $470,000 | -1.1% | $254 / Sq Ft | |
| 06/03/2025 06/03/25 | For Sale | $475,000 | +107.0% | $257 / Sq Ft | |
| 06/11/2015 06/11/15 | Sold | $229,500 | -4.0% | $115 / Sq Ft | View Prior Sale |
| 04/23/2015 04/23/15 | Pending | -- | -- | -- | |
| 11/18/2014 11/18/14 | For Sale | $239,000 | -- | $120 / Sq Ft |
Source: Willamette Valley MLS
Purchase History
| Date | Type | Sale Price | Title Company |
|---|---|---|---|
| Interfamily Deed Transfer | -- | None Available | |
| Warranty Deed | $229,500 | Ticor Title |
Source: Public Records
Mortgage History
| Date | Status | Loan Amount | Loan Type |
|---|---|---|---|
| Open | $183,600 | New Conventional |
Source: Public Records
Source: Willamette Valley MLS
MLS Number: 829740
APN: 273888
Nearby Homes
- 1424 35th Ave NW
- 3467 Champlain Ct NW
- 3175 Glen Creek Rd NW
- 3187 Hidden Valley Dr NW
- 1188 29th Place NW
- 0 Doaks Ferry Rd NW Unit 2300 354679673
- 1709 Bartlett Hill Dr NW
- 1180 Mogul St NW
- 2757 Islander Ave NW
- 2716 Old Farm Ave NW
- 1784 Settlers Spring Dr NW
- 740 Limelight Ct NW
- 1115 Little John Lp NW
- 2737 Fillmore Ave NW
- 3550 Belvedere St NW
- 2554 Kitsap St NW
- 2762 Hoover Ave NW
- 968 Eisenhower Dr NW
- 741 Van Buren Dr NW
- 2620 Dalke Ridge Dr NW
- 3467 Centennial Dr NW
- 881 Limelight Ave NW
- 3045 Gehlar Rd NW
- 979 Burley Hill Dr NW
- 585 Upper Lavista Ct NW
- 1809 Linwood Dr NW
- 132 -188 Stoneway Dr NW
- 1518 7th St NW
- 1518 7th St NW
- 1948 Linwood St NW
- 2526 Wintergreen Ave NW
- 1505-1545 Brush College Rd NW
- 1131 2nd St NW
- 1962 Wallace Rd NW
- 825 Harritt Dr NW
- 1304-1330 Wallace Rd
- 644 River Valley Dr NW
- 211 Court St NE
- 302 Owens St S
- 315 Commercial St SE







