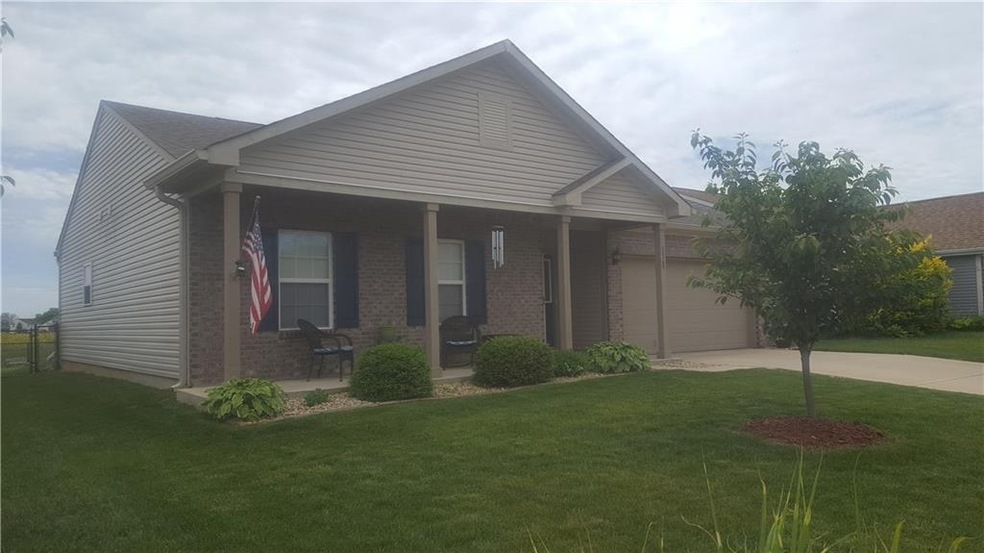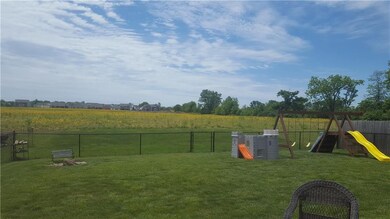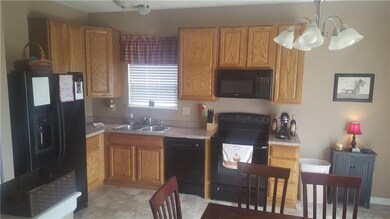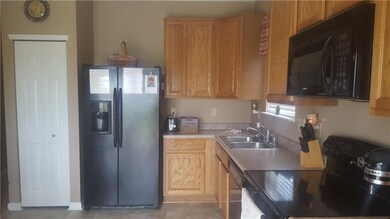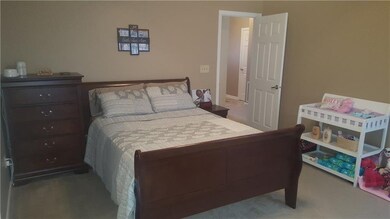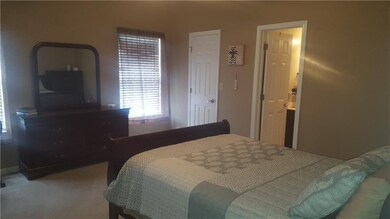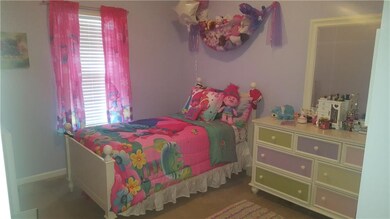
1369 Fiesta Dr Franklin, IN 46131
Highlights
- Porch
- Forced Air Heating and Cooling System
- Garage
- 1-Story Property
About This Home
As of June 2017This well maintained brick and vinyl ranch home is move in ready. Exterior amenities are a beautiful front porch and a fully fenced in back yard. All appliances are included and the wooden play structure does stay. 3 bedrooms, 2 full baths and a 2 car attached garage.
Last Agent to Sell the Property
Carpenter, REALTORS® License #RB14043420 Listed on: 05/24/2017

Last Buyer's Agent
Gary Baldwin
Home Details
Home Type
- Single Family
Est. Annual Taxes
- $1,158
Year Built
- Built in 2009
Parking
- Garage
Home Design
- Slab Foundation
- Vinyl Construction Material
Interior Spaces
- 1,268 Sq Ft Home
- 1-Story Property
Bedrooms and Bathrooms
- 3 Bedrooms
- 2 Full Bathrooms
Additional Features
- Porch
- Forced Air Heating and Cooling System
Community Details
- Association fees include entrance common snow removal
- Cumberland Commons Subdivision
- Property managed by elite
Listing and Financial Details
- Assessor Parcel Number 410810032131000009
Ownership History
Purchase Details
Home Financials for this Owner
Home Financials are based on the most recent Mortgage that was taken out on this home.Purchase Details
Home Financials for this Owner
Home Financials are based on the most recent Mortgage that was taken out on this home.Purchase Details
Similar Home in Franklin, IN
Home Values in the Area
Average Home Value in this Area
Purchase History
| Date | Type | Sale Price | Title Company |
|---|---|---|---|
| Warranty Deed | -- | None Available | |
| Warranty Deed | -- | None Available | |
| Warranty Deed | -- | Chicago Title |
Mortgage History
| Date | Status | Loan Amount | Loan Type |
|---|---|---|---|
| Open | $86,000 | New Conventional | |
| Previous Owner | $115,027 | FHA | |
| Previous Owner | $108,280 | FHA | |
| Previous Owner | $107,643 | FHA |
Property History
| Date | Event | Price | Change | Sq Ft Price |
|---|---|---|---|---|
| 06/23/2017 06/23/17 | Sold | $128,000 | -8.5% | $101 / Sq Ft |
| 05/25/2017 05/25/17 | Pending | -- | -- | -- |
| 05/24/2017 05/24/17 | For Sale | $139,900 | +18.1% | $110 / Sq Ft |
| 07/23/2013 07/23/13 | Sold | $118,500 | -1.2% | $93 / Sq Ft |
| 06/25/2013 06/25/13 | Pending | -- | -- | -- |
| 03/04/2013 03/04/13 | For Sale | $119,999 | -- | $95 / Sq Ft |
Tax History Compared to Growth
Tax History
| Year | Tax Paid | Tax Assessment Tax Assessment Total Assessment is a certain percentage of the fair market value that is determined by local assessors to be the total taxable value of land and additions on the property. | Land | Improvement |
|---|---|---|---|---|
| 2025 | $2,383 | $231,800 | $19,700 | $212,100 |
| 2024 | $2,383 | $216,000 | $19,700 | $196,300 |
| 2023 | $2,251 | $203,200 | $19,700 | $183,500 |
| 2022 | $2,156 | $194,400 | $19,700 | $174,700 |
| 2021 | $1,731 | $157,400 | $12,900 | $144,500 |
| 2020 | $1,562 | $142,700 | $12,900 | $129,800 |
| 2019 | $1,488 | $135,900 | $11,300 | $124,600 |
| 2018 | $1,261 | $129,900 | $11,300 | $118,600 |
| 2017 | $1,223 | $122,300 | $11,300 | $111,000 |
| 2016 | $1,157 | $117,200 | $11,300 | $105,900 |
| 2014 | $1,117 | $112,500 | $21,100 | $91,400 |
| 2013 | $1,117 | $111,700 | $21,100 | $90,600 |
Agents Affiliated with this Home
-
Deana Hawkins

Seller's Agent in 2017
Deana Hawkins
Carpenter, REALTORS®
(317) 748-1285
14 in this area
128 Total Sales
-
G
Buyer's Agent in 2017
Gary Baldwin
-
A
Seller's Agent in 2013
Amanda Cox
Keller Williams Indy Metro S
Map
Source: MIBOR Broker Listing Cooperative®
MLS Number: MBR21487844
APN: 41-08-10-032-131.000-009
- 1664 Woodside Cir
- 1235 Fiesta Dr
- Norway Plan at Westwind at Cumberland
- Chestnut Plan at Westwind at Cumberland
- Juniper Plan at Westwind at Cumberland
- Empress Plan at Westwind at Cumberland
- Bradford Plan at Westwind at Cumberland
- Cooper Plan at Westwind at Cumberland
- Aspen II Plan at Westwind at Cumberland
- Ironwood Plan at Westwind at Cumberland
- Palmetto Plan at Westwind at Cumberland
- Spruce Plan at Westwind at Cumberland
- 1397 Greenbriar Way
- 1337 Greenbriar Way
- 1441 Cecil Ln
- 1595 Turning Leaf Dr
- 1185 Alder Rd
- 1338 Swan Dr
- 1316 Swan Dr
- 2087 Mach Ln
