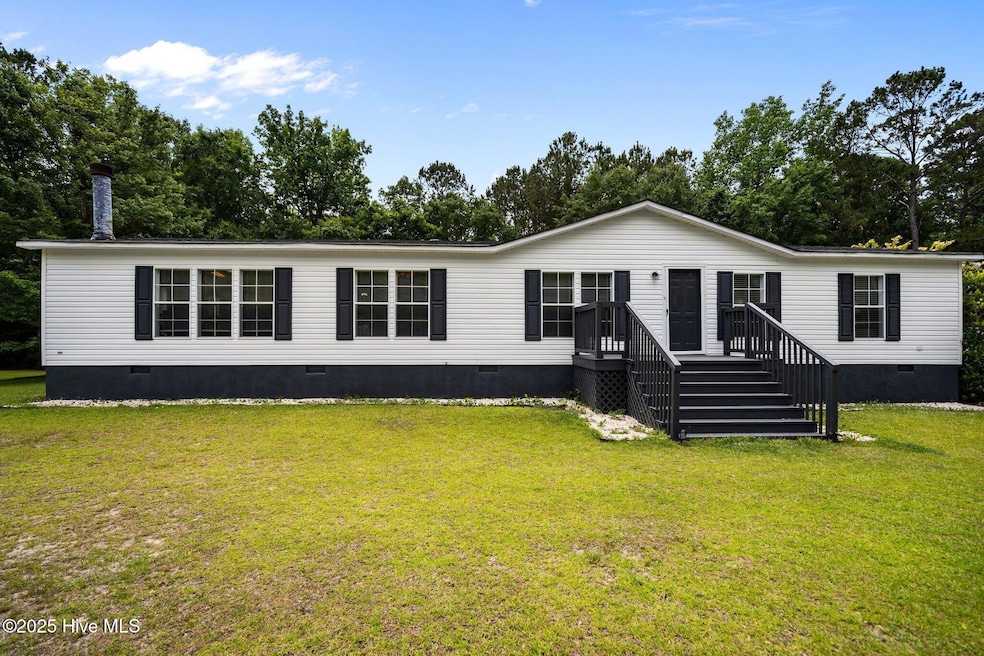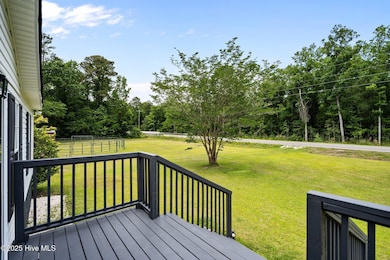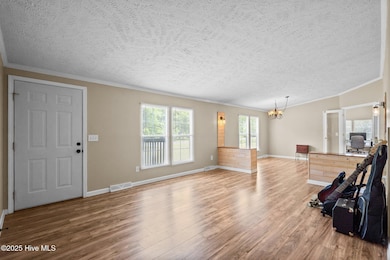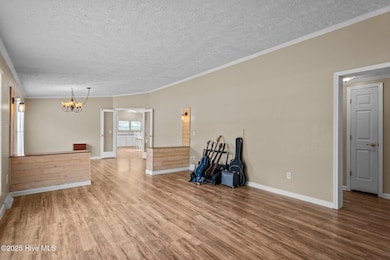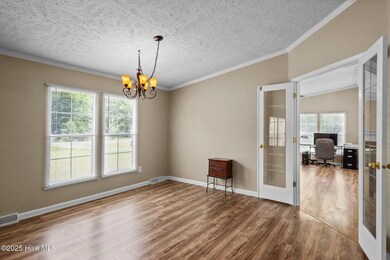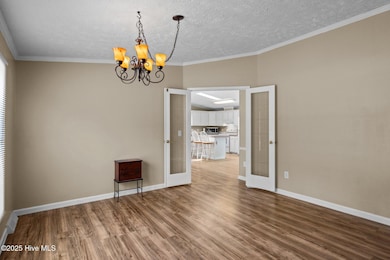
1369 Old Mill Creek Rd SE Winnabow, NC 28479
Highlights
- Barn
- Waterfront
- Deck
- Corral
- 2.03 Acre Lot
- 1 Fireplace
About This Home
As of July 2025Brand new HVAC system. New roof in 2018. Enjoy country living with this well-maintained home situated on 2 acres in a quiet rural setting, ideally located between Wilmington and Southport. This attractive home welcomes you with a front deck. Inside, the open living room and formal dining area are elegantly separated by decorative half walls, while glass French doors provide a stylish entry into the main living space. A family room with a fireplace connects seamlessly to the kitchen, creating a warm and functional layout for everyday living. The kitchen is spacious and bright, featuring an island with bar seating under a skylight, a pantry, and an open breakfast area with sliding glass doors leading to the large back deck, which includes ramp access for added convenience. The primary bedroom offers ample space with a walk-in closet and French doors that open to a generous en suite bath, complete with a dual-sink vanity and a walk-in shower. Two additional bedrooms share a well-appointed second full bathroom. A laundry room with additional storage and a half bath is located off the kitchen and also provides access to the back deck. Outside, the property includes multiple storage sheds, a barn, and a corral, making it ideal for hobby farming, animals, or simply enjoying the extra space. This home offers the perfect blend of privacy, function, and proximity to both city and coast.
Property Details
Home Type
- Manufactured Home
Est. Annual Taxes
- $617
Year Built
- Built in 1999
Lot Details
- 2.03 Acre Lot
- Lot Dimensions are 467 x 183 x 464 x197
- Waterfront
- Fenced Yard
- Wire Fence
Home Design
- Permanent Foundation
- Raised Foundation
- Wood Frame Construction
- Shingle Roof
- Vinyl Siding
Interior Spaces
- 1,956 Sq Ft Home
- 1-Story Property
- Ceiling Fan
- 1 Fireplace
- Blinds
- Family Room
- Living Room
- Formal Dining Room
- Storm Doors
Kitchen
- Breakfast Area or Nook
- Dishwasher
- Kitchen Island
Bedrooms and Bathrooms
- 3 Bedrooms
- Walk-in Shower
Laundry
- Dryer
- Washer
Parking
- Unpaved Parking
- Off-Street Parking
Outdoor Features
- Deck
- Shed
Schools
- Bolivia Elementary School
- South Brunswick Middle School
- South Brunswick High School
Additional Features
- Accessible Approach with Ramp
- Barn
- Corral
- Manufactured Home
- Heat Pump System
Community Details
- No Home Owners Association
Listing and Financial Details
- Tax Lot 1
- Assessor Parcel Number 1120005501
Similar Homes in the area
Home Values in the Area
Average Home Value in this Area
Property History
| Date | Event | Price | Change | Sq Ft Price |
|---|---|---|---|---|
| 07/29/2025 07/29/25 | Sold | $265,000 | 0.0% | $135 / Sq Ft |
| 07/07/2025 07/07/25 | Pending | -- | -- | -- |
| 07/02/2025 07/02/25 | For Sale | $265,000 | 0.0% | $135 / Sq Ft |
| 05/27/2025 05/27/25 | Pending | -- | -- | -- |
| 05/21/2025 05/21/25 | For Sale | $265,000 | -- | $135 / Sq Ft |
Tax History Compared to Growth
Agents Affiliated with this Home
-
Aimee Sposeep

Seller's Agent in 2025
Aimee Sposeep
Real Broker LLC
(704) 965-8333
4 in this area
560 Total Sales
-
Kathlyn Boyd
K
Buyer's Agent in 2025
Kathlyn Boyd
Navigate Realty
(910) 707-4321
1 in this area
24 Total Sales
Map
Source: Hive MLS
MLS Number: 100508951
- 1398 Old Mill Creek Rd SE
- 0 Old Mill Creek Rd SE
- Tr-4 Swain Rd SE
- 0 Swain Rd SE
- 765 George II Hwy SE
- 2044 Lewis Creek NE
- 2033 Lewis Creek NE
- 2028 Lewis Creek NE
- 2049 Lewis Creek NE
- 6777 Lewis Dr SE
- 6795 Lewis Dr SE
- 6751 Lewis Dr SE
- 6745 Lewis Dr SE
- 6801 Lewis Dr SE
- 2028 Lewis Dr SE
- 2036 Lewis Dr SE
- 2049 Lewis Dr SE
- 2040 Lewis Dr SE
- 2053 Lewis Dr SE
- 2045 Lewis Dr SE
