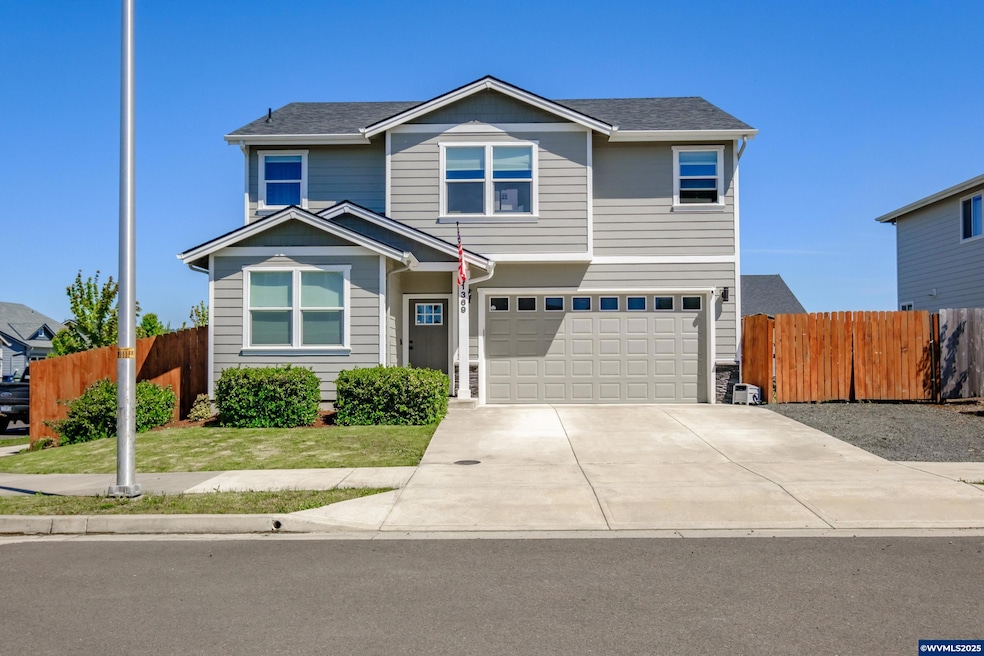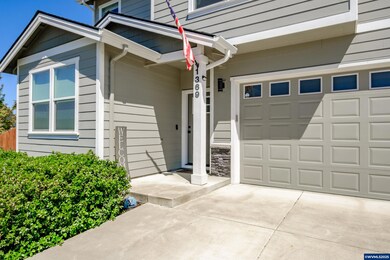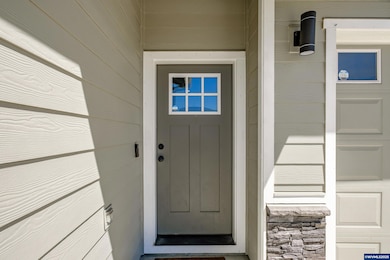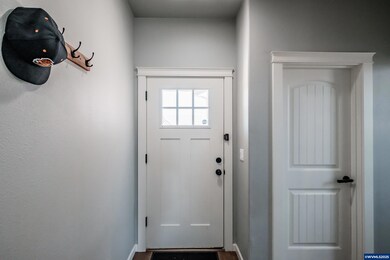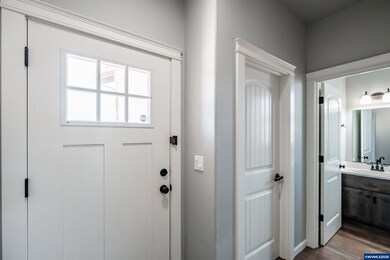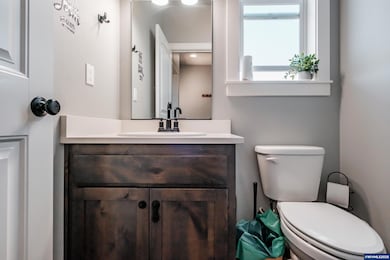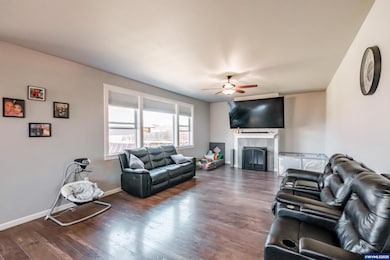1369 S 10th St Independence, OR 97351
Estimated payment $3,238/month
Total Views
16,159
4
Beds
2.5
Baths
2,196
Sq Ft
$244
Price per Sq Ft
Highlights
- RV Access or Parking
- Mud Room
- Farmhouse Sink
- Territorial View
- Covered Patio or Porch
- Fenced Yard
About This Home
Beautiful home with an amazing floor plan! 4 BR plus a den. 5th could be a bonus room/office. Main level has open concept with gas fireplace and dining area that opens out to covered patio. Beautiful kitchen with quartz countertops, alder cabinets, farm sink and overhead smart display. Spacious master en-suite with walk-in closet, quartz counters and large shower. Upstairs laundry room with storage. Gas furnace and A/C. Fenced yard on a corner lot. Underground sprinklers. Side RV gate with extra parking
Home Details
Home Type
- Single Family
Est. Annual Taxes
- $5,028
Year Built
- Built in 2019
Lot Details
- 6,098 Sq Ft Lot
- Cul-De-Sac
- Fenced Yard
- Landscaped
- Irregular Lot
- Sprinkler System
- Property is zoned RSFR
Home Design
- Composition Roof
- Lap Siding
Interior Spaces
- 2,196 Sq Ft Home
- 2-Story Property
- Gas Fireplace
- Mud Room
- Living Room with Fireplace
- Second Floor Utility Room
- Laundry Room
- Territorial Views
Kitchen
- Electric Range
- Microwave
- Dishwasher
- Farmhouse Sink
- Disposal
Flooring
- Carpet
- Luxury Vinyl Plank Tile
Bedrooms and Bathrooms
- 4 Bedrooms
Parking
- 2 Car Attached Garage
- RV Access or Parking
Outdoor Features
- Covered Patio or Porch
- Shed
Schools
- Independence Elementary School
- Talmadge Middle School
- Central High School
Utilities
- Forced Air Heating and Cooling System
- Heat Pump System
- Heating System Uses Gas
- Gas Water Heater
- High Speed Internet
Community Details
- Brandy Meadows Subdivision
Listing and Financial Details
- Exclusions: Seller's Personal Property
- Tax Lot 34
Map
Create a Home Valuation Report for This Property
The Home Valuation Report is an in-depth analysis detailing your home's value as well as a comparison with similar homes in the area
Home Values in the Area
Average Home Value in this Area
Tax History
| Year | Tax Paid | Tax Assessment Tax Assessment Total Assessment is a certain percentage of the fair market value that is determined by local assessors to be the total taxable value of land and additions on the property. | Land | Improvement |
|---|---|---|---|---|
| 2025 | $4,901 | $280,330 | $69,150 | $211,180 |
| 2024 | $4,901 | $272,170 | $67,140 | $205,030 |
| 2023 | $5,028 | $264,250 | $65,180 | $199,070 |
| 2022 | $4,614 | $256,560 | $63,280 | $193,280 |
| 2021 | $4,563 | $249,090 | $61,440 | $187,650 |
| 2020 | $3,213 | $174,820 | $56,610 | $118,210 |
Source: Public Records
Property History
| Date | Event | Price | List to Sale | Price per Sq Ft | Prior Sale |
|---|---|---|---|---|---|
| 05/31/2025 05/31/25 | Price Changed | $535,000 | -1.8% | $244 / Sq Ft | |
| 04/04/2025 04/04/25 | For Sale | $545,000 | +6.4% | $248 / Sq Ft | |
| 04/06/2022 04/06/22 | Sold | $512,000 | +2.4% | $242 / Sq Ft | View Prior Sale |
| 02/18/2022 02/18/22 | Pending | -- | -- | -- | |
| 02/11/2022 02/11/22 | For Sale | $500,000 | +35.1% | $236 / Sq Ft | |
| 02/14/2020 02/14/20 | Sold | $370,000 | +2.8% | $173 / Sq Ft | View Prior Sale |
| 10/03/2019 10/03/19 | For Sale | $359,900 | -- | $168 / Sq Ft |
Source: Willamette Valley MLS
Purchase History
| Date | Type | Sale Price | Title Company |
|---|---|---|---|
| Warranty Deed | $512,000 | First American Title | |
| Warranty Deed | $370,000 | Amerititle |
Source: Public Records
Mortgage History
| Date | Status | Loan Amount | Loan Type |
|---|---|---|---|
| Open | $512,000 | New Conventional | |
| Previous Owner | $370,000 | VA |
Source: Public Records
Source: Willamette Valley MLS
MLS Number: 827341
APN: 579726
Nearby Homes
- 405 S 11th St Unit 403 S. 11th Street
- 353-367 S 8th St
- 478 S Main St
- 375 Osprey Ln
- 75 C St
- 205 N Gun Club Rd
- 675 White Oak Cir
- 201 Deann Dr
- 298 Powell St E
- 331 Monmouth Ave S
- 643-733 Knox St N
- 2161 Maplewood Dr S
- 5715 Red Leaf Dr S
- 2108-2126 Red Oak Dr S
- 1032 Big Mountain Ave S
- 5803 Joynak St S
- 5817 Joynak St S
- 5845 Joynak St S
- 5859 Joynak St S
- 5873 Joynak St S
