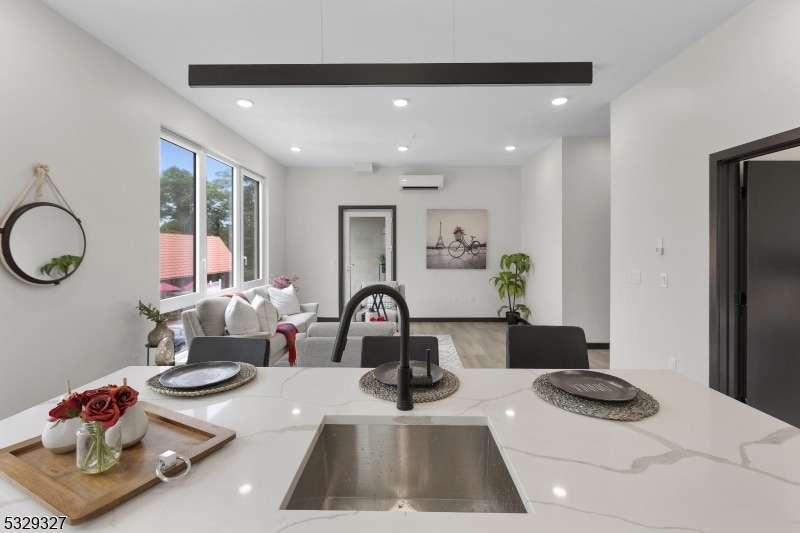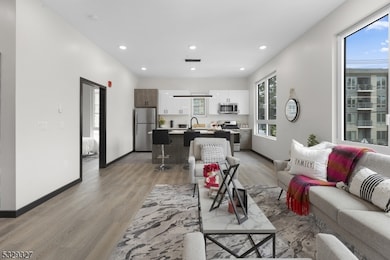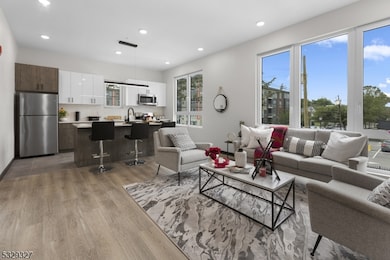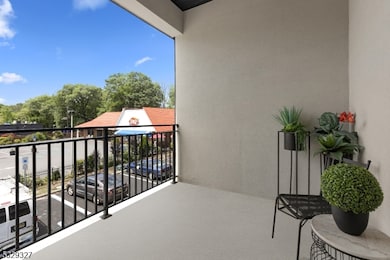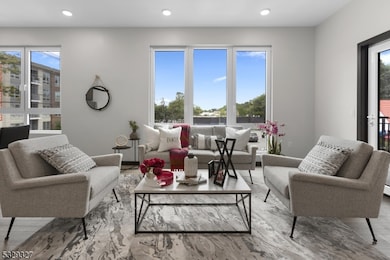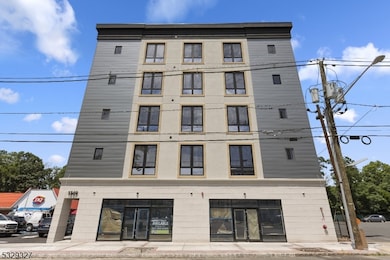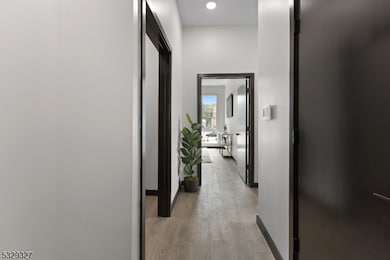1369 South Ave Unit 5 Plainfield, NJ 07062
Highlights
- Fitness Center
- Elevator
- Living Room
- High Ceiling
- Intercom
- Laundry Room
About This Home
Come tour our New Construction! The new look of Plainfield Luxury, where modern elegance meets comfortable living. Brand-new construction of 20 apartments. These 2 bedroom, 2 bath apartments are designed to exceed your expectations. Nestled in a vibrant community, our apartments offer a contemporary living experience with an array of amenities to enhance your lifestyle.Step inside and be greeted by a spacious and thoughtfully designed open concept layout. The open-concept living area seamlessly connects the living room, dining area, and kitchen, creating a perfect space for entertaining guests or enjoying quality time with your loved ones. Large windows invite abundant natural light, creating a bright and inviting atmosphere throughout the apartment.The kitchen features a sleek modern cabinetry, high-end stainless steel appliances, and quartz counter tops. The two generously-sized bedrooms provide a peaceful sanctuary for rest and relaxation. Each bedroom boasts ample closet space and large windows. Residents can take advantage of the fitness center, perfect for maintaining an active and healthy lifestyle. Convenience is at your fingertips with on-site parking and secure access to the building. Located in close proximity to shopping centers, restaurants, and entertainment options, ensuring that all your daily needs are within reach. With easy access to major transportation routes, commuting to work. Pictures of staged unit and many floorplans available
Listing Agent
NEST SEEKERS NEW JERSEY LLC Brokerage Phone: 908-386-5542 Listed on: 12/19/2024

Co-Listing Agent
JACKELINE RIVERA
NEST SEEKERS NEW JERSEY LLC Brokerage Phone: 908-386-5542
Property Details
Home Type
- Multi-Family
Est. Annual Taxes
- $12,678
Year Built
- Built in 2023
Home Design
- Tile
Interior Spaces
- 903 Sq Ft Home
- High Ceiling
- Family Room
- Living Room
- Laminate Flooring
- Front Basement Entry
Kitchen
- Gas Oven or Range
- Microwave
- Dishwasher
Bedrooms and Bathrooms
- 2 Bedrooms
- 2 Full Bathrooms
Laundry
- Laundry Room
- Dryer
- Washer
Home Security
- Intercom
- Fire and Smoke Detector
Parking
- 1 Parking Space
- Parking Lot
- Assigned Parking
Utilities
- Ductless Heating Or Cooling System
- Zoned Heating
- Underground Utilities
- Standard Electricity
- Gas Water Heater
Listing and Financial Details
- Tenant pays for cable t.v., electric, gas, heat
- Assessor Parcel Number 2912-00624-0000-00012-0000-
Community Details
Amenities
- Elevator
Recreation
- Fitness Center
Pet Policy
- Pets Allowed
Map
Source: Garden State MLS
MLS Number: 3938596
APN: 12-00624-0000-00012
- 1365 Columbia Ave Unit 69
- 1364 George St
- 351 Terrill Rd
- 1415 George St Unit 23
- 15 La Grande Ave
- 481 Terrill Rd
- 263 Colonial Place Unit 65
- 1255 Columbia Ave Unit 57
- 31 Stewart Place
- 848 Adam Cir
- 810 Leland Ave Unit 14
- 1138 Gresham Rd Unit 40
- 1138-40 Gresham Rd
- 842 Berkeley Ave
- 43 Cray Terrace
- 1107 North Ave Unit 11
- 343 Netherwood Ave Unit 45
- 190 Carlisle Terrace Unit 94
- 1455 Mccrea Place
- 5 Cecilia Place
- 1400 South Ave
- 1222 South Ave
- 40 South Ave
- 13 Cottage Way
- 1447 Whitewood Ct
- 341 Sumner Ave Unit 43
- 1000 North Ave
- 512 Farley Ave
- 900 South Ave Unit 8
- 1 Second St
- 250 South Ave
- 1595 E 2nd St Unit 2
- 803 South Ave Unit 510
- 803 South Ave Unit 503
- 803 South Ave Unit 507
- 803 South Ave Unit 323
- 803 South Ave
- 282 South Ave
- 1737 E 2nd St
- 11 Maclennan Place Unit A
