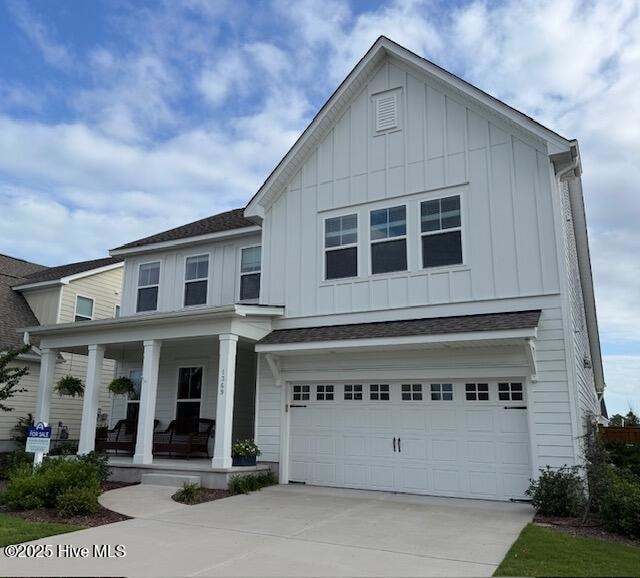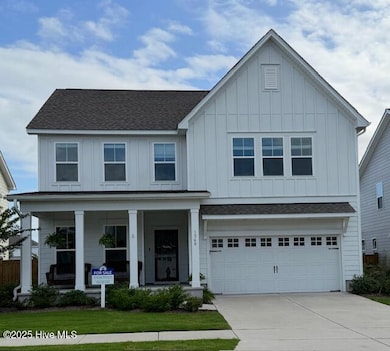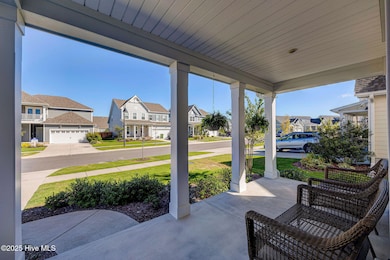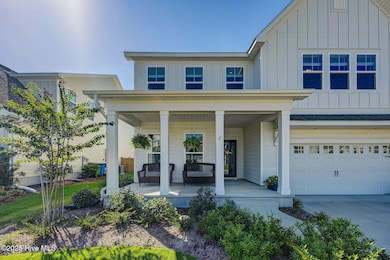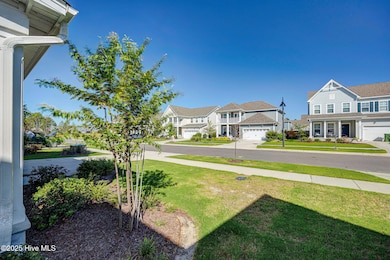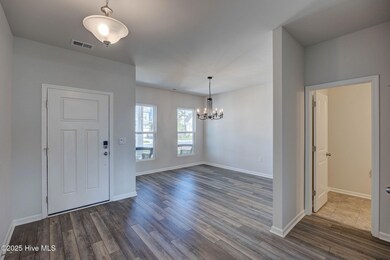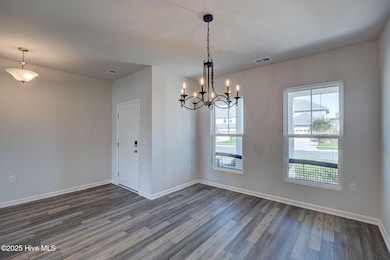1369 Trisail Terrace Wilmington, NC 28412
Riverlights NeighborhoodEstimated payment $3,365/month
Highlights
- Clubhouse
- Main Floor Primary Bedroom
- Covered Patio or Porch
- Myrtle Grove Middle School Rated 9+
- Community Pool
- Formal Dining Room
About This Home
Wow! The lowest price point per Sq Ft for active and sold listings in this size range! This like new 4-bedroom, 2.5-bath residence is located in a vibrant community along the scenic Cape Fear River, offering the perfect blend of comfort, convenience, and coastal charm.Greeted by a large welcoming front porch, step inside to discover a bright and sunny interior featuring durable LVP flooring throughout the main level and carpet upstairs. Wet areas such as the baths and nicely sized laundry room have tile flooring.The spacious primary bedroom suite is conveniently located on the first floor, offering privacy and ease of access. The ensuite bathroom is appointed with a large fully tiled shower, double bowled vanity and private WC. The huge closet has been customized to include shelves and extra hanging rods. In addition to the primary suite, there are three additional bedrooms on the second level. Also featured on the second level is a large open space which can serve as a den, workout space or children's game area.You'll love the large, open-concept kitchen--complete with an abundance of cabinetry, ideal for anyone who loves to cook or entertain. Whether you're hosting family dinners or casual get-togethers, this kitchen is truly the heart of the home. A full package of appliances is included with an induction range, dishwasher, built-in microwave and refrigerator,Enjoy the outdoors in your private, fenced backyard which has been professionally landscaped, or take advantage of the community's outstanding amenities, including multiple swimming pools, a clubhouse, scenic walking and running trails, and a charming waterfront retail and dining area just steps away.Don't miss this opportunity to live in one of the most desirable neighborhoods along the Cape Fear River--schedule your showing today!
Listing Agent
Coldwell Banker Sea Coast Advantage-Midtown License #241012 Listed on: 10/03/2025

Open House Schedule
-
Saturday, November 15, 20251:00 to 3:00 pm11/15/2025 1:00:00 PM +00:0011/15/2025 3:00:00 PM +00:00Add to Calendar
-
Sunday, November 16, 202510:00 am to 12:00 pm11/16/2025 10:00:00 AM +00:0011/16/2025 12:00:00 PM +00:00Add to Calendar
Home Details
Home Type
- Single Family
Est. Annual Taxes
- $3,224
Year Built
- Built in 2023
Lot Details
- 7,841 Sq Ft Lot
- Lot Dimensions are 55 x 120 x 55 x 120
- Fenced Yard
- Wood Fence
- Irrigation
- Property is zoned R-7
HOA Fees
- $145 Monthly HOA Fees
Home Design
- Slab Foundation
- Wood Frame Construction
- Shingle Roof
- Stick Built Home
Interior Spaces
- 2,807 Sq Ft Home
- 2-Story Property
- Ceiling Fan
- Blinds
- Formal Dining Room
- Partially Finished Attic
- Storm Doors
Kitchen
- Range
- Dishwasher
- Kitchen Island
- Disposal
Flooring
- Carpet
- Tile
- Luxury Vinyl Plank Tile
Bedrooms and Bathrooms
- 4 Bedrooms
- Primary Bedroom on Main
- Walk-in Shower
Parking
- 2 Car Attached Garage
- Front Facing Garage
- Garage Door Opener
- Driveway
Outdoor Features
- Covered Patio or Porch
Schools
- Williams Elementary School
- Myrtle Grove Middle School
- Ashley High School
Utilities
- Heat Pump System
- Natural Gas Connected
- Natural Gas Water Heater
Listing and Financial Details
- Assessor Parcel Number R07000-007-585-000
Community Details
Overview
- Riverlights HOA, Phone Number (910) 678-3012
- Riverlights Subdivision
Amenities
- Clubhouse
Recreation
- Community Pool
Map
Home Values in the Area
Average Home Value in this Area
Property History
| Date | Event | Price | List to Sale | Price per Sq Ft | Prior Sale |
|---|---|---|---|---|---|
| 11/02/2025 11/02/25 | Price Changed | $559,900 | -2.6% | $199 / Sq Ft | |
| 10/12/2025 10/12/25 | Price Changed | $574,900 | -4.2% | $205 / Sq Ft | |
| 10/03/2025 10/03/25 | For Sale | $600,000 | +11.0% | $214 / Sq Ft | |
| 05/22/2024 05/22/24 | Sold | $540,736 | -3.0% | $197 / Sq Ft | View Prior Sale |
| 04/17/2024 04/17/24 | Pending | -- | -- | -- | |
| 03/06/2024 03/06/24 | Price Changed | $557,460 | 0.0% | $203 / Sq Ft | |
| 03/06/2024 03/06/24 | For Sale | $557,460 | +6.6% | $203 / Sq Ft | |
| 12/04/2023 12/04/23 | Pending | -- | -- | -- | |
| 09/26/2023 09/26/23 | For Sale | $522,990 | -- | $191 / Sq Ft |
Source: Hive MLS
MLS Number: 100534106
- 613 Cobalt Ln
- 5113 Folklore Way
- 1368 Trisail Terrace
- 504 Sancai Run
- 5116 Folklore Way
- 1325 Trisail Terrace
- 745 Caisson Run
- 1320 Trisail Terrace
- 601 Caisson Run
- 1005 Trisail Terrace
- 1212 Trisail Terrace
- 724 Provision Ln
- 262 Trisail Terrace
- 256 Trisail Terrace
- 900 Fresnel Run
- 804 Trisail Terrace
- 410 Trisail Terrace
- 4125 Endurance Trail
- 826 Trisail Terrace
- Myrtle Plan at Riverlights
- 4422 Indigo Slate Way
- 420 Angler Dr
- 3540 Shell Quarry Dr
- 406 Ledbury Rd
- 4027 Watercraft Ferry Ave
- 350 Hanna Dr
- 213 River Gate Ln
- 109 Durands Landing
- 6110 Riverwoods Dr
- 225 Antoinette Dr
- 3509 Awendaw Ct
- 1109 Matteo Dr
- 234 Hibiscus Way
- 4605 Fairview Dr
- 6518 Sharks Tooth Trail
- 918 Coosaw Place
- 910 Coosaw Place
- 830 Coosaw Place
- 828 Coosaw Place
- 1511 Willoughby Pk Ct
