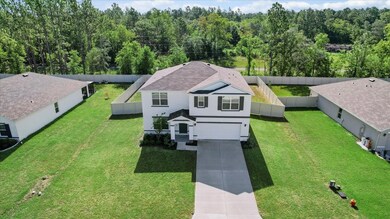Highlights
- High Ceiling
- Walk-In Closet
- Central Heating and Cooling System
- 2 Car Attached Garage
- Laundry Room
- Dogs and Cats Allowed
About This Home
Welcome to this beautifully designed 2024-built smart home offering 2,605 sq ft providing plenty of space to live, work, and unwind.
This two-story layout features 5 bedrooms, 3 full bathrooms, and a versatile upstairs loft perfect for a second living room, play area, or home office.
The first floor includes a full bedroom and full bathroom, ideal for guests or older family members who prefer to avoid stairs. Upstairs, you’ll find the spacious primary suite, three additional bedrooms, a full bathroom, a dedicated laundry room, and the loft.
Enjoy an open-concept kitchen with a center island, stainless steel appliances, and views into a generous living and dining area great for both everyday living and entertaining. The fully fenced backyard offers privacy and space to enjoy the outdoors.
Located in a new and growing Ocala community close to shopping, dining, and schools this home is clean, modern, and move-in ready!
Listing Agent
BERKSHIRE HATHAWAY HS FLORIDA Brokerage Phone: 352-622-9700 License #3166162 Listed on: 06/29/2025

Home Details
Home Type
- Single Family
Year Built
- Built in 2024
Lot Details
- 0.25 Acre Lot
- Lot Dimensions are 85x130
Parking
- 2 Car Attached Garage
Home Design
- Bi-Level Home
Interior Spaces
- 2,605 Sq Ft Home
- High Ceiling
- Window Treatments
Kitchen
- Range
- Microwave
- Dishwasher
Bedrooms and Bathrooms
- 5 Bedrooms
- Walk-In Closet
- 3 Full Bathrooms
Laundry
- Laundry Room
- Dryer
- Washer
Schools
- Horizon Academy/Mar Oaks Middle School
- Dunnellon High School
Utilities
- Central Heating and Cooling System
- Thermostat
Listing and Financial Details
- Residential Lease
- Security Deposit $2,650
- Property Available on 7/1/25
- The owner pays for trash collection
- 12-Month Minimum Lease Term
- $60 Application Fee
- Assessor Parcel Number 8108-1290-17
Community Details
Overview
- Property has a Home Owners Association
- Huntington Ridge Of Marion Oaks Association
- Huntington Ridge Subdivision
Pet Policy
- Pet Size Limit
- Pet Deposit $350
- Dogs and Cats Allowed
- Breed Restrictions
- Small pets allowed
Map
Source: Stellar MLS
MLS Number: OM704569
- 7047 SW 131st Loop
- 7161 SW 135th Place
- 7179 SW 135th Place
- 7078 SW 134th St
- 7092 SW 134th St
- 7172 SW 135th Place
- 7075 SW 131st Loop
- 6975 SW 132nd Place
- 7376 SW 133rd Loop
- 7370 SW 133rd Loop
- 7364 SW 133 Loop NE
- 13162 SW 70th Ct
- 13154 SW 69th Ct
- 6947 SW 131st Place
- 0 SW Marion Oaks Pass Unit MFROM709257
- 0 SW Marion Oaks Pass Unit MFROM698810
- 0 SW Marion Oaks Pass Unit MFRG5093101
- 0 SW Marion Oaks Pass Unit MFROM695520
- 0 SW Marion Oaks Pass Unit MFROM690045
- 851 Marion Oaks Manor
- 6960 SW 130th Lane Rd
- 6485 SW 139th Street Rd
- 13318 SW 78th Cir
- 6605 SW 129th Loop
- 13249 SW 77th Ave
- 6317 SW 131st St
- 13664 SW 61st Cir Unit 1
- 12849 SW 73rd Avenue Rd
- 7883 SW 138 Street Rd
- 13130 SW 78th Cir
- 6690 SW 129th Loop
- 12848 SW 77th Cir Unit Studio
- 8013 SW Hwy 484
- 14550 SW 61st Ct
- 8013 SW 134th Loop
- 772 Marion Oaks Trail
- 14270 SW 60th Terrace
- 14292 SW 60th Terrace Unit 2
- 14962 SW 60th Terrace
- 702 Marion Oaks Manor






