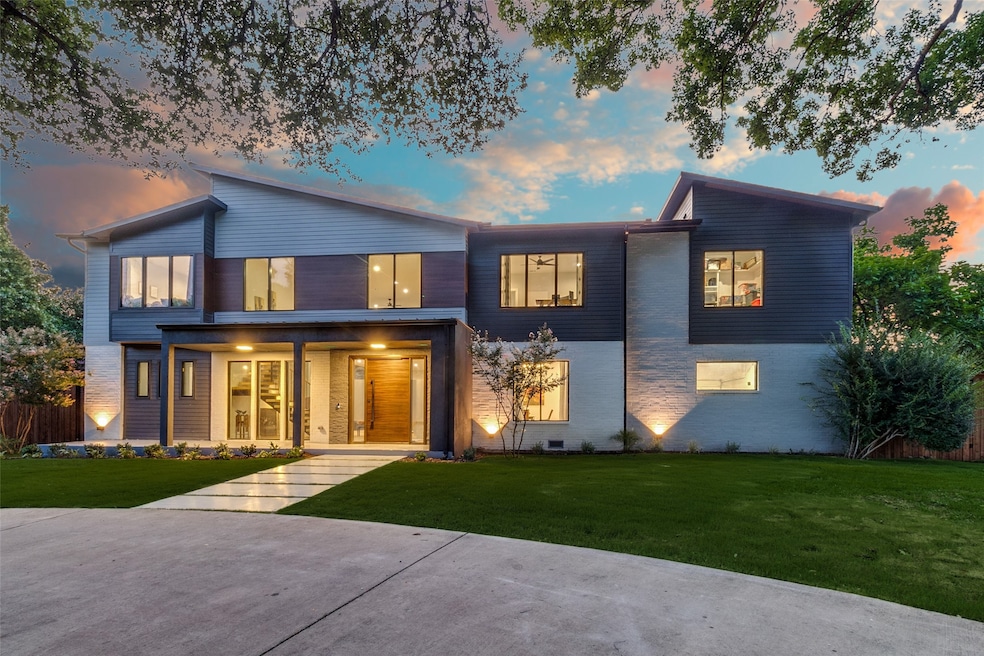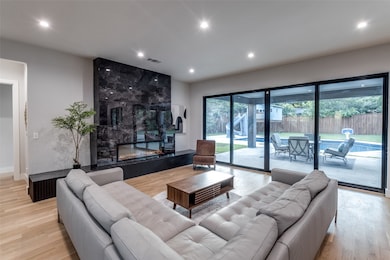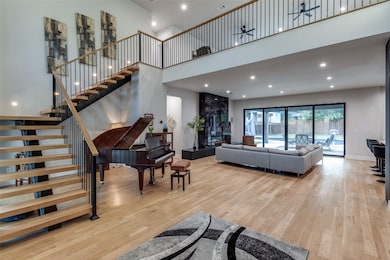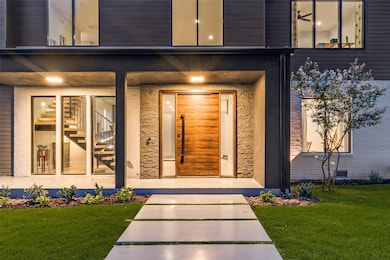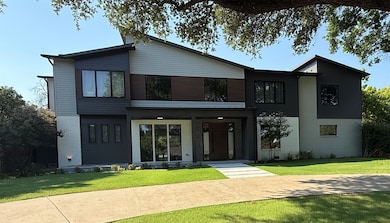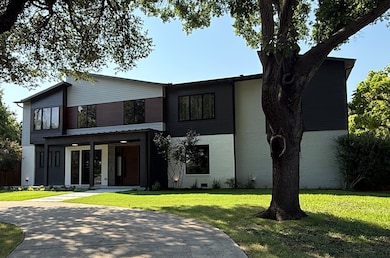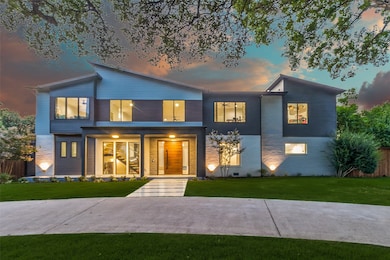13693 Peyton Dr Dallas, TX 75240
North Dallas NeighborhoodHighlights
- In Ground Pool
- Built-In Refrigerator
- 0.57 Acre Lot
- Westwood Junior High School Rated A-
- Built-In Coffee Maker
- Open Floorplan
About This Home
Furnished option or shorter lease term available. Welcome to your beautifully reimagined mid-century modern home in coveted Northwood Hills. This two-story remodel is an entertainer's dream set on a generous .57 acre lot. This contemporary architectural gem was remodeled in 2023 with all new electrical wiring, plumbing, HVAC, two tankless water heater and new roof. Upon entering, your eyes are drawn to the backyard oasis seen through large sliding glass doors off the main living area. The sleek kitchen includes elegant quartzite countertops, Wolf appliances, and built-in Sub-Zero refrigerator, Cove dishwasher, crushed icemaker, beverage fridge and second filtered sink. Start your morning with a coffee from your plumbed-in Miele coffee maker which sits stylishly above the built-in microwave. The ample pantry includes a second dishwasher and sink and a Sub-Zero built-in wine fridge, and is ideally located behind the kitchen, next to the garage. The living and kitchen areas feature views of the spectacular yard, including an inviting quartz pool. The pool and equipment were updated in 2023-2024. Entertain easily on the 2 patios and watch the kids enjoy the large waterslide and custom-built treehouse. The outdoor bathroom is perfect to accommodate your pool parties. The secluded first-floor primary boasts a luxurious en-suite bathroom and large walk-in closet with its own laundry. Enjoy the evening relaxing on a nearby private patio. Two of the four bedrooms upstairs have en-suite bathrooms; all bedrooms have walk-in closets. Don't miss the additional closet in the front bedroom, perfect for extra storage. The main laundry room is on the second floor. With its bold architectural design and unbeatable location in RISD, this home offers the best of modern luxury living in one of Dallas' most sought-after neighborhoods.
Listing Agent
Marcum Real Estate Brokerage Phone: 469-358-6903 License #0825369 Listed on: 11/20/2025
Home Details
Home Type
- Single Family
Est. Annual Taxes
- $29,405
Year Built
- Built in 1963
Lot Details
- 0.57 Acre Lot
- Property is Fully Fenced
- Privacy Fence
- Wood Fence
- Sprinkler System
- Many Trees
- Lawn
- Back Yard
Parking
- 2 Car Attached Garage
- Electric Vehicle Home Charger
- Parking Accessed On Kitchen Level
- Rear-Facing Garage
- Epoxy
- Garage Door Opener
- Circular Driveway
- Electric Gate
Home Design
- Midcentury Modern Architecture
- Pillar, Post or Pier Foundation
- Composition Roof
Interior Spaces
- 4,347 Sq Ft Home
- 2-Story Property
- Open Floorplan
- Wet Bar
- Built-In Features
- Cathedral Ceiling
- Electric Fireplace
Kitchen
- Double Oven
- Electric Oven
- Built-In Gas Range
- Microwave
- Built-In Refrigerator
- Ice Maker
- Dishwasher
- Wine Cooler
- Built-In Coffee Maker
- Wolf Appliances
- Kitchen Island
- Disposal
Flooring
- Wood
- Tile
Bedrooms and Bathrooms
- 5 Bedrooms
- Walk-In Closet
- Double Vanity
Laundry
- Laundry Room
- Stacked Washer and Dryer
Home Security
- Wireless Security System
- Carbon Monoxide Detectors
- Fire and Smoke Detector
Schools
- Northwood Elementary School
- Pearce High School
Utilities
- Central Air
- Heating System Uses Natural Gas
- Tankless Water Heater
- Gas Water Heater
- Water Purifier
- High Speed Internet
- Cable TV Available
Additional Features
- ENERGY STAR Qualified Equipment
- In Ground Pool
Listing and Financial Details
- Residential Lease
- Property Available on 1/1/26
- Tenant pays for cable TV, electricity, exterior maintenance, gas, grounds care, pest control, security, sewer, trash collection, water
- Negotiable Lease Term
- Legal Lot and Block 11 / B7424
- Assessor Parcel Number 00000731632000000
Community Details
Pet Policy
- Pet Deposit $350
- 2 Pets Allowed
- Dogs Allowed
Additional Features
- Northwood Hills 01 Subdivision
- Security Service
Map
Source: North Texas Real Estate Information Systems (NTREIS)
MLS Number: 21116744
APN: 00000731632000000
- 13824 Far Hills Ln
- 13460 Mill Grove Ln
- 13429 Spring Grove Ave
- 7109 Alpha Rd
- 13443 Purple Sage Rd
- 13521 Purple Sage Rd
- 13717 Rolling Hills Ln
- 7327 Spring Valley Rd
- 7140 Spring Valley Rd
- 13950 Far Hills Ln
- 13311 Purple Sage Rd
- 13123 Roaring Springs Ln
- 7121 Spring Valley Rd
- 13745 Rolling Hills Ln
- 13209 Flagstone Ln
- 7333 Valley View Ln Unit 502
- 7333 Valley View Ln Unit 304
- 6802 Bert Ln
- 13215 Blossomheath Ln
- 13125 Red Fern Ln
- 7120 Teakwood Dr
- 13443 Purple Sage Rd
- 13880 Far Hills Ln
- 13542 Purple Sage Rd Unit ID1019561P
- 13739 Spring Grove Ave Unit ID1019623P
- 13607 Flagstone Ln
- 7373 Valley View Ln
- 7373 Valley View Ln Unit 3033.1404250
- 7373 Valley View Ln Unit 2116.1404245
- 7373 Valley View Ln Unit 1084.1407312
- 7373 Valley View Ln Unit 2113.1404241
- 7373 Valley View Ln Unit 3012.1404247
- 7373 Valley View Ln Unit 2080.1407318
- 7373 Valley View Ln Unit 1062.1407321
- 7373 Valley View Ln Unit 3020.1404248
- 7373 Valley View Ln Unit 2051.1404240
- 7373 Valley View Ln Unit 1115.1407315
- 7373 Valley View Ln Unit 1066.1407316
- 7373 Valley View Ln Unit 2071.1407314
- 7373 Valley View Ln Unit 3011.1404246
