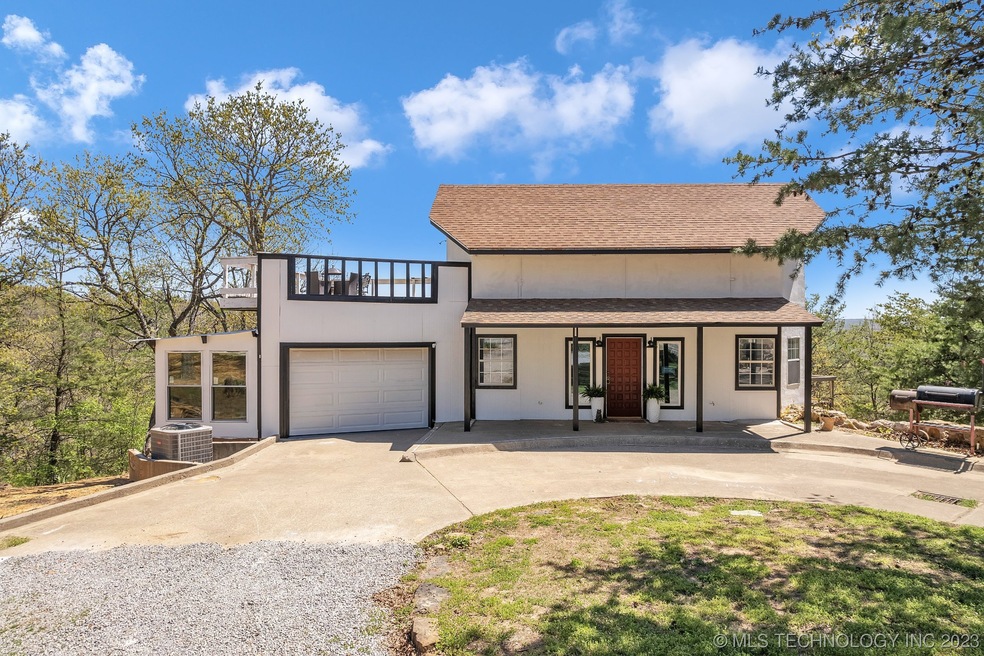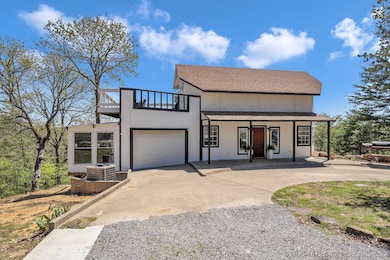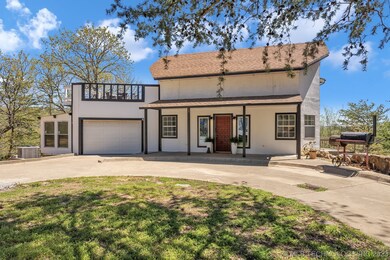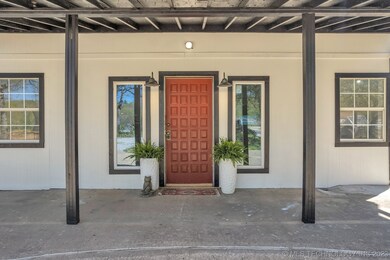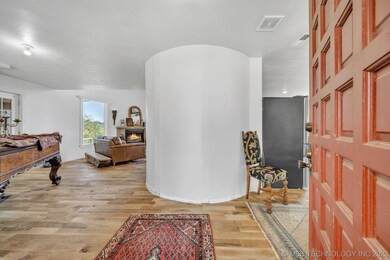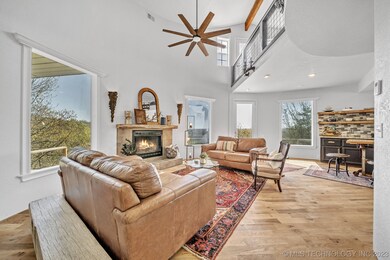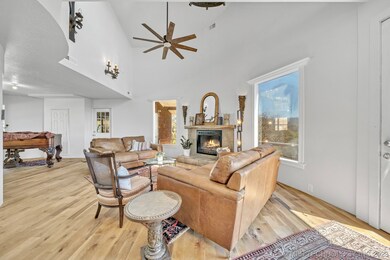
13694 W 146th St S Sapulpa, OK 74066
Highlights
- Horses Allowed On Property
- Greenhouse
- 10 Acre Lot
- Lone Star Public School Rated A-
- In Ground Pool
- Mature Trees
About This Home
As of May 2023Unique natural stone and stucco home sits on 10+ acres just 15 minutes outside of Tulsa. Perched on a hill with panoramic vistas, wildlife abounds. House was designed and built by original homeowners and show cases a spiral staircase clad in stone quarried from property. All 3 floors boast solid white oak flooring. Detached garage/workshop and inground pool were added in the last year. An additional outbuilding with plumbing and electrical would easily convert to a guesthouse. Come experience one of a kind living.
Last Agent to Sell the Property
Coldwell Banker Select License #70279 Listed on: 04/11/2023

Home Details
Home Type
- Single Family
Est. Annual Taxes
- $4,102
Year Built
- Built in 1996
Lot Details
- 10 Acre Lot
- West Facing Home
- Cross Fenced
- Electric Fence
- Wire Fence
- Mature Trees
- Wooded Lot
Parking
- 3 Car Garage
- Carport
- Parking Storage or Cabinetry
- Workshop in Garage
Home Design
- Wood Frame Construction
- Fiberglass Roof
- Asphalt
- Stucco
- Stone
Interior Spaces
- 2,023 Sq Ft Home
- 3-Story Property
- High Ceiling
- Ceiling Fan
- Wood Burning Fireplace
- Vinyl Clad Windows
- Fire and Smoke Detector
- Washer and Electric Dryer Hookup
Kitchen
- Electric Oven
- Electric Range
- Microwave
- Dishwasher
- Granite Countertops
- Disposal
Flooring
- Wood
- Concrete
- Tile
Bedrooms and Bathrooms
- 3 Bedrooms
- 2 Full Bathrooms
Basement
- Walk-Out Basement
- Basement Fills Entire Space Under The House
- Partial Basement
Pool
- In Ground Pool
- Fiberglass Pool
Outdoor Features
- Pond
- Deck
- Greenhouse
- Separate Outdoor Workshop
- Rain Gutters
- Porch
Schools
- Lone Star Elementary School
- Sapulpa High School
Utilities
- Zoned Heating and Cooling
- Multiple Heating Units
- Electric Water Heater
- Septic Tank
Additional Features
- Farm
- Horses Allowed On Property
Community Details
- No Home Owners Association
- Creek Co Unplatted Subdivision
Ownership History
Purchase Details
Similar Homes in Sapulpa, OK
Home Values in the Area
Average Home Value in this Area
Purchase History
| Date | Type | Sale Price | Title Company |
|---|---|---|---|
| Warranty Deed | $16,000 | -- |
Mortgage History
| Date | Status | Loan Amount | Loan Type |
|---|---|---|---|
| Open | $251,250 | New Conventional |
Property History
| Date | Event | Price | Change | Sq Ft Price |
|---|---|---|---|---|
| 05/24/2023 05/24/23 | Sold | $417,000 | +5.6% | $206 / Sq Ft |
| 04/17/2023 04/17/23 | Pending | -- | -- | -- |
| 04/11/2023 04/11/23 | For Sale | $395,000 | +17.9% | $195 / Sq Ft |
| 12/21/2021 12/21/21 | Sold | $335,000 | +3.1% | $164 / Sq Ft |
| 09/30/2021 09/30/21 | Pending | -- | -- | -- |
| 09/30/2021 09/30/21 | For Sale | $325,000 | -- | $159 / Sq Ft |
Tax History Compared to Growth
Tax History
| Year | Tax Paid | Tax Assessment Tax Assessment Total Assessment is a certain percentage of the fair market value that is determined by local assessors to be the total taxable value of land and additions on the property. | Land | Improvement |
|---|---|---|---|---|
| 2024 | $1 | $14 | $14 | $0 |
| 2023 | $1 | $36,159 | $10,475 | $25,684 |
| 2022 | $4,102 | $40,200 | $16,116 | $24,084 |
| 2021 | $1,055 | $12,573 | $1,062 | $11,511 |
| 2020 | $1,239 | $12,207 | $1,062 | $11,145 |
| 2019 | $1,008 | $11,852 | $1,062 | $10,790 |
| 2018 | $955 | $11,172 | $1,062 | $10,110 |
| 2017 | $940 | $10,846 | $1,062 | $9,784 |
| 2016 | $924 | $10,530 | $1,062 | $9,468 |
| 2015 | -- | $10,224 | $1,062 | $9,162 |
| 2014 | -- | $9,926 | $1,218 | $8,708 |
Agents Affiliated with this Home
-

Seller's Agent in 2023
Paula McGuire
Coldwell Banker Select
(918) 625-1750
116 in this area
228 Total Sales
Map
Source: MLS Technology
MLS Number: 2313126
APN: 0000-16-017-011-0-010-00
- 14145 W 146th St S
- 13632 W Teel Rd
- 13195 W Teel Rd
- 13214 Southfork Rd
- 2922 S Main St
- 14531 S 107th Ave W
- 1160 W Keeling Ave
- 2583 S Main St
- 14601 W Teel Rd
- 1515 Emily Cir
- 130 W Fairlane Ct
- 93 W Fairlane Place
- 1330 Panther Ln
- 2013 S Bixby St
- 114 W 165th St S
- 115 W 165th St S
- 125 W 165th St S
- 15341 S 169th Ave W
- 208 W Mike Ave
- 13329 Kevin Ln
