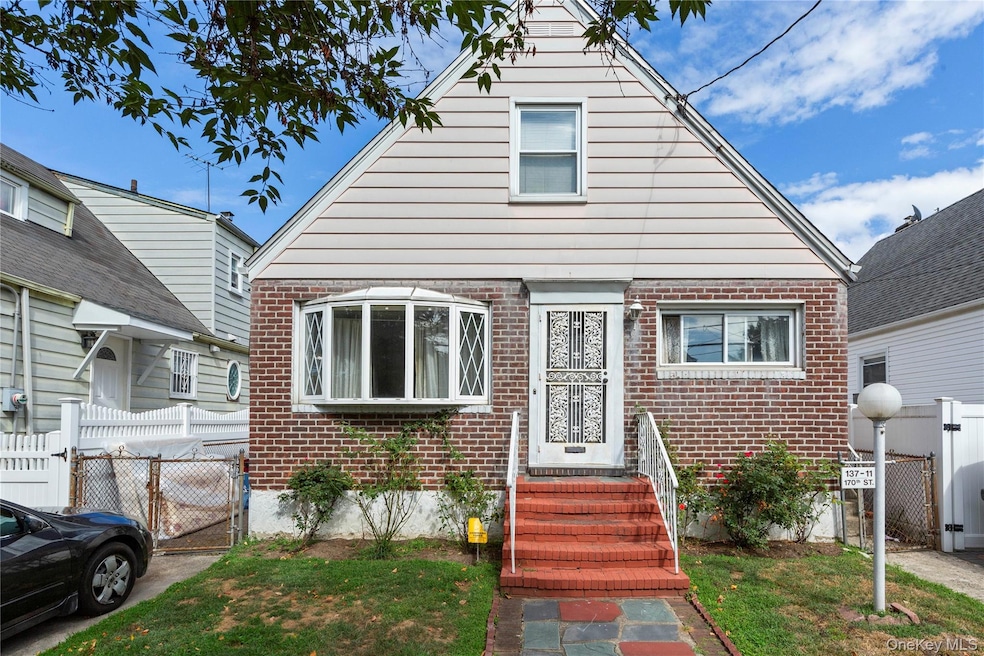
137-11 170th St Jamaica, NY 11434
Rochdale NeighborhoodEstimated payment $3,426/month
Highlights
- City View
- Wood Flooring
- High Ceiling
- Cape Cod Architecture
- Main Floor Bedroom
- Eat-In Galley Kitchen
About This Home
Charming Fully Detached 2-Bedroom Cape Cod with Spacious Yard.
Welcome to this detached 2-bedroom, 1-bath Cape Cod home, offering classic charm and excellent potential. The main level features a bright living room with a large bay window, two comfortable bedrooms, a full bath, and hardwood floors preserved beneath the carpet.
The full, partially finished basement with a separate entrance includes a dedicated laundry area and utility room ideal for storage, a workshop, or future recreation space. A full attic offers even more room for storage or potential expansion.
Recent upgrades include a brand-new boiler and hot water heater, providing added comfort and peace of mind. Outside, enjoy a generously sized, fully fenced backyard perfect for entertaining, gardening, or simply relaxing in your own private space.
Located on a quiet residential block with easy access to schools, shopping, and public transportation. A fantastic opportunity for first-time buyers, downsizers, or investors!
Listing Agent
Coldwell Banker American Homes Brokerage Phone: 718-206-1340 License #10301218141 Listed on: 08/20/2025

Open House Schedule
-
Sunday, August 24, 202512:00 to 1:00 pm8/24/2025 12:00:00 PM +00:008/24/2025 1:00:00 PM +00:00Add to Calendar
Home Details
Home Type
- Single Family
Est. Annual Taxes
- $1,939
Year Built
- Built in 1945
Lot Details
- 3,667 Sq Ft Lot
- Back Yard Fenced and Front Yard
Home Design
- Cape Cod Architecture
- Brick Exterior Construction
- Aluminum Siding
Interior Spaces
- 1,100 Sq Ft Home
- High Ceiling
- Wood Flooring
- City Views
- Basement Fills Entire Space Under The House
- Storm Doors
- Eat-In Galley Kitchen
- Washer
Bedrooms and Bathrooms
- 2 Bedrooms
- Main Floor Bedroom
- 1 Full Bathroom
Parking
- 2 Parking Spaces
- Driveway
Schools
- Ps 80 Thurgood Marshall Magnet Elementary School
- JHS 8 Richard S Grossley Middle School
- Hillcrest High School
Utilities
- Cooling System Mounted To A Wall/Window
- Heating System Uses Natural Gas
Map
Home Values in the Area
Average Home Value in this Area
Property History
| Date | Event | Price | Change | Sq Ft Price |
|---|---|---|---|---|
| 08/20/2025 08/20/25 | For Sale | $599,000 | -- | $545 / Sq Ft |
Similar Homes in the area
Source: OneKey® MLS
MLS Number: 903604
- 137-07 169th St
- 13720 173rd St
- 140-22 171st St
- 16724 140th Ave
- 16634 137th Ave Unit B1
- 140-22 173rd St
- 137-08 175th St
- 140-15 174th St
- 142- 25 Latham Ln
- 16923 144th Rd
- 14003 161st St
- 150-26 115 Dr
- 16914 144th Rd
- 134-58 161st St
- 179-25 142nd Ave
- 179-28 142nd Ave
- 139-22 182nd St
- 134-10 Garrett St
- 14428 Farmers Blvd
- 134-15 160th St
- 14232 174th St Unit 2
- 14232 174th St Unit 1
- 120- 31 Guy R Brewer Blvd
- 13211 160th St
- 144-9 175th St
- 14420 181st Place Unit Cozy Apartment near JFK
- 12238 Benton St
- 21726 138th Rd Unit 2
- 14684 182nd St
- 117-12 Smith St
- 126-40 149th St
- 146-16 223rd St
- 11945 Sutphin Blvd
- 11945 Sutphin Blvd
- 22823 Edgewood Ave
- 13534 226th St Unit Walk-In
- 114-92 177th Place Unit 1
- 143-86 232nd St Unit 1
- 23118 145th Ave Unit 2nd Fl
- 112-36 Dillon St Unit 1






