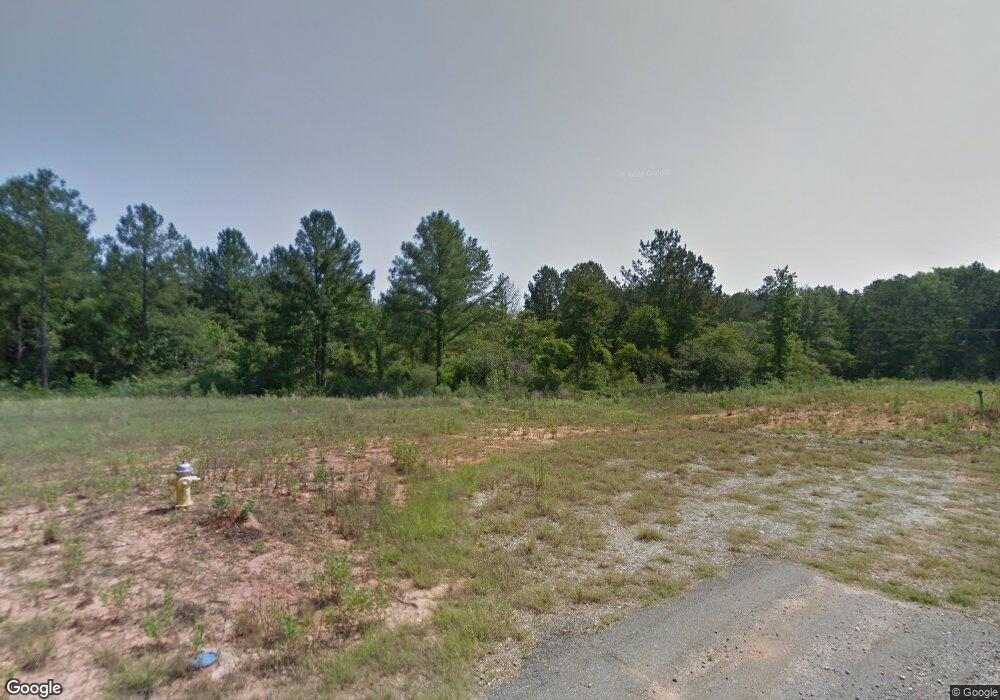137 Abberley Ln Macon, GA 31216
Estimated payment $1,960/month
Total Views
50
4
Beds
3
Baths
--
Sq Ft
--
Price per Sq Ft
Highlights
- New Construction
- Vaulted Ceiling
- Breakfast Area or Nook
- Family Room with Fireplace
- No HOA
- Walk-In Pantry
About This Home
Plan 2316. Ranch plan offering 4/3 Open concept. Gourmet Kitchen. Spa like Bathrooms, ACRE+ LOTS, paid closing costs with Preferred Lenders, 100% Financing Available. Stock Photos, Under Construction
Home Details
Home Type
- Single Family
Est. Annual Taxes
- $457
Year Built
- Built in 2025 | New Construction
Lot Details
- 1.63 Acre Lot
- Garden
- Grass Covered Lot
Home Design
- Slab Foundation
- Composition Roof
- Concrete Siding
- Brick Front
Interior Spaces
- 1-Story Property
- Vaulted Ceiling
- Ceiling Fan
- Entrance Foyer
- Family Room with Fireplace
- Formal Dining Room
Kitchen
- Breakfast Area or Nook
- Walk-In Pantry
- Convection Oven
- Cooktop
- Microwave
- Ice Maker
- Dishwasher
- Stainless Steel Appliances
- Kitchen Island
- Disposal
Flooring
- Carpet
- Laminate
- Tile
Bedrooms and Bathrooms
- 4 Main Level Bedrooms
- Walk-In Closet
- 3 Full Bathrooms
- Double Vanity
- Bathtub Includes Tile Surround
Laundry
- Laundry Room
- Laundry in Hall
Parking
- Garage
- Garage Door Opener
Schools
- Heard Elementary School
- Rutland Middle School
- Rutland High School
Utilities
- Central Heating and Cooling System
- Hot Water Heating System
- Electric Water Heater
- Septic Tank
- High Speed Internet
- Phone Available
- Cable TV Available
Community Details
- No Home Owners Association
- The Abberley Subdivision
Listing and Financial Details
- Tax Lot 24
Map
Create a Home Valuation Report for This Property
The Home Valuation Report is an in-depth analysis detailing your home's value as well as a comparison with similar homes in the area
Home Values in the Area
Average Home Value in this Area
Tax History
| Year | Tax Paid | Tax Assessment Tax Assessment Total Assessment is a certain percentage of the fair market value that is determined by local assessors to be the total taxable value of land and additions on the property. | Land | Improvement |
|---|---|---|---|---|
| 2025 | $423 | $17,200 | $17,200 | $0 |
| 2024 | $457 | $18,000 | $18,000 | $0 |
| 2023 | $457 | $18,000 | $18,000 | $0 |
| 2022 | $431 | $12,460 | $12,460 | $0 |
| 2021 | $473 | $12,460 | $12,460 | $0 |
| 2020 | $364 | $9,380 | $9,380 | $0 |
| 2019 | $367 | $9,380 | $9,380 | $0 |
| 2018 | $562 | $9,380 | $9,380 | $0 |
| 2017 | $351 | $9,380 | $9,380 | $0 |
| 2016 | $325 | $9,380 | $9,380 | $0 |
| 2015 | $459 | $9,380 | $9,380 | $0 |
| 2014 | $460 | $9,380 | $9,380 | $0 |
Source: Public Records
Property History
| Date | Event | Price | List to Sale | Price per Sq Ft |
|---|---|---|---|---|
| 12/02/2025 12/02/25 | For Sale | $366,450 | -- | -- |
Source: Georgia MLS
Purchase History
| Date | Type | Sale Price | Title Company |
|---|---|---|---|
| Warranty Deed | -- | None Listed On Document | |
| Warranty Deed | $300,000 | None Listed On Document | |
| Warranty Deed | -- | None Listed On Document | |
| Deed | $479,000 | -- |
Source: Public Records
Mortgage History
| Date | Status | Loan Amount | Loan Type |
|---|---|---|---|
| Open | $247,200 | New Conventional | |
| Closed | $0 | New Conventional |
Source: Public Records
Source: Georgia MLS
MLS Number: 10651912
APN: RS12-0149
Nearby Homes
- 341 Stockton Cir
- 337 Stockton Cir
- 326 Stockton Cir
- 120 Abberley Ln
- 301 Stockton Cir
- Plan 2700 at The Abberley
- Plan 2604 at The Abberley
- 1660 Allen Rd
- 1850 Barnes Ferry Rd
- 2154 Allen Rd
- 1555 Flanagan Dr
- 7070 Sofkee Place
- 2165 Griffin Rd
- 7386 Hawkinsville Rd
- 2960 Regina Dr
- 344 Browning Pointe Rd
- 149 Lew Dr
- 350 Browning Pointe Rd
- 321 Browning Pointe Rd
- 116 Allentown Ct
- 154 Allentown Way
- 162 Allentown Way
- 162 Allentown Way
- 154 Allentown Way
- 157 Allentown Way
- 157 Allentown Way
- 120 Allentown Ln
- 2800 S Estates Rd
- 5577 Houston Rd
- 3302 Bridgewood Dr
- 7008 Pinehurst Way N
- 7008 Pinehurst Way N
- 7000 Pinehurst Way N
- 3529 Bridgewood Dr
- 3505 Bridgewood Dr
- 4255 Roy Ave
- 3700 Dean Dr
- 5434 Lake Dr
- 419 Resting Fawn Place
- 1282 Hartley St

