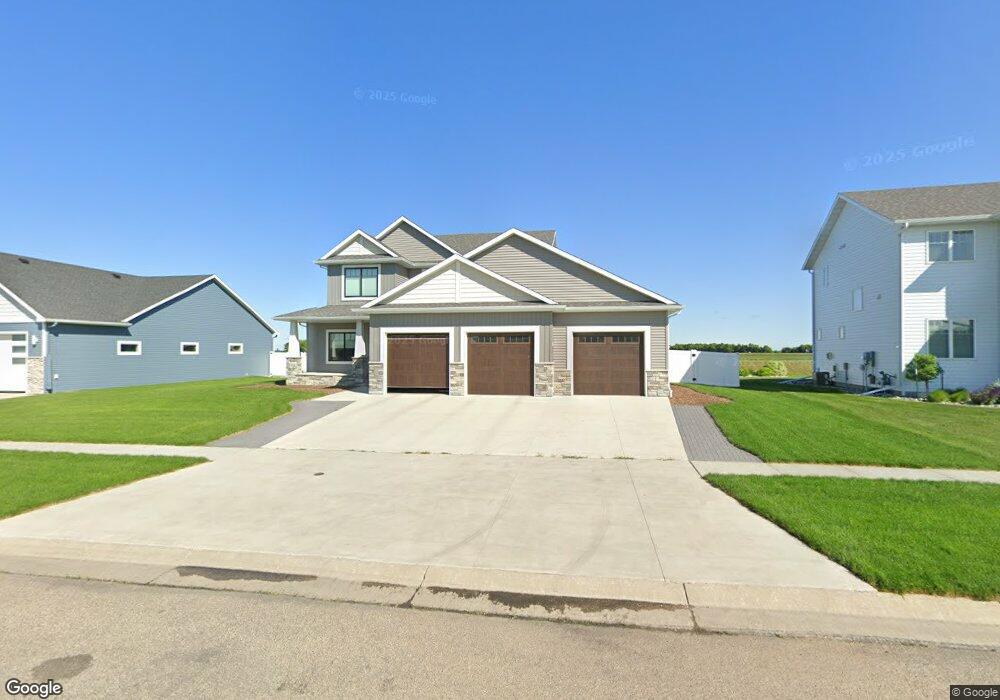137 Annie's Way Mapleton, ND 58059
Estimated Value: $726,391 - $882,000
6
Beds
4
Baths
3,977
Sq Ft
$202/Sq Ft
Est. Value
About This Home
This home is located at 137 Annie's Way, Mapleton, ND 58059 and is currently estimated at $802,348, approximately $201 per square foot. 137 Annie's Way is a home located in Cass County with nearby schools including Mapleton Elementary School.
Ownership History
Date
Name
Owned For
Owner Type
Purchase Details
Closed on
May 28, 2021
Sold by
Voels Justin and Voels Laurel
Bought by
Heritage Hoems Llc
Current Estimated Value
Purchase Details
Closed on
Mar 12, 2021
Sold by
Gilmour James R and Gilmour Deneen A
Bought by
Voels Justin and Voels Laurel
Purchase Details
Closed on
Jun 29, 2018
Sold by
Norpac Development Llp
Bought by
Gilmour James R and Gilmour Denee A
Home Financials for this Owner
Home Financials are based on the most recent Mortgage that was taken out on this home.
Original Mortgage
$38,025
Interest Rate
4.6%
Mortgage Type
New Conventional
Create a Home Valuation Report for This Property
The Home Valuation Report is an in-depth analysis detailing your home's value as well as a comparison with similar homes in the area
Purchase History
| Date | Buyer | Sale Price | Title Company |
|---|---|---|---|
| Heritage Hoems Llc | -- | None Available | |
| Voels Justin | $76,000 | Fm Title | |
| Gilmour James R | $50,700 | Fm Title |
Source: Public Records
Mortgage History
| Date | Status | Borrower | Loan Amount |
|---|---|---|---|
| Previous Owner | Gilmour James R | $38,025 |
Source: Public Records
Tax History
| Year | Tax Paid | Tax Assessment Tax Assessment Total Assessment is a certain percentage of the fair market value that is determined by local assessors to be the total taxable value of land and additions on the property. | Land | Improvement |
|---|---|---|---|---|
| 2024 | $8,619 | $347,250 | $43,200 | $304,050 |
| 2023 | $6,823 | $263,500 | $43,200 | $220,300 |
| 2022 | $5,609 | $234,800 | $43,200 | $191,600 |
| 2021 | $942 | $38,850 | $38,850 | $0 |
| 2020 | $4,709 | $38,850 | $38,850 | $0 |
| 2019 | $4,706 | $38,850 | $38,850 | $0 |
| 2018 | $4,790 | $25,900 | $25,900 | $0 |
| 2017 | $1,466 | $25,900 | $25,900 | $0 |
| 2016 | $619 | $280 | $280 | $0 |
Source: Public Records
Map
Nearby Homes
- 137 Annies Way
- 135 Annies Way
- 141 Annies Way
- 141 Annie's Way
- 139 Annie's Way
- 142 Annie's Way
- 134 Annies Way
- 133 Annie's Way
- 134 Annie's Way
- 132 Annies Way
- 132 Annie's Way
- 143 Annies Way
- 143 Annie's Way
- 127 Annie's Way
- 130 Annie's Way
- 130 Annies Way
- 125 Annie's Way
- 145 Annie's Way
- 144 Annie's Way
- 147 Annies Way
