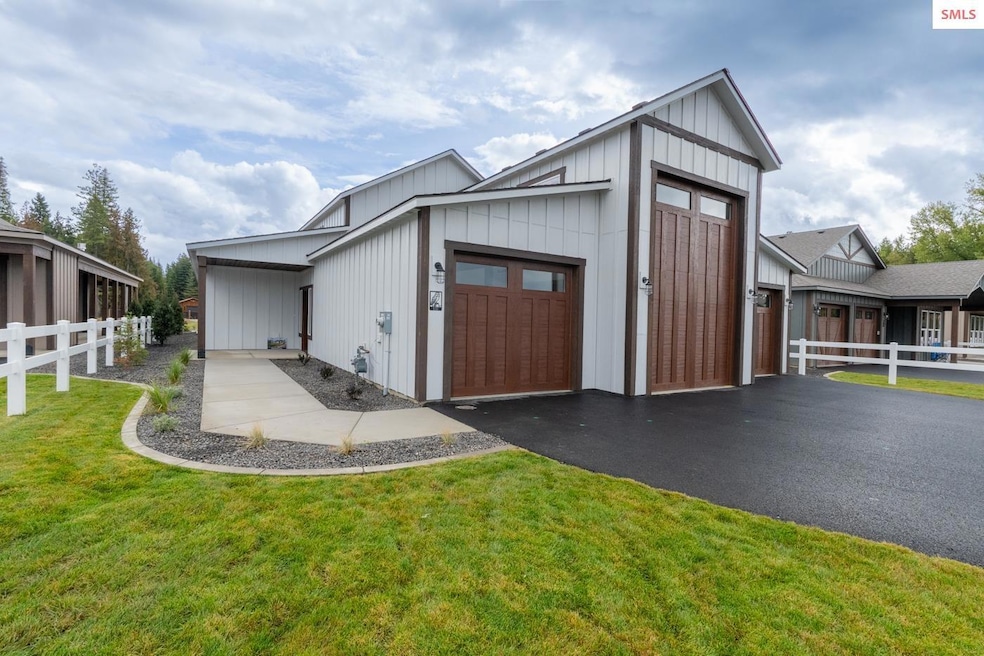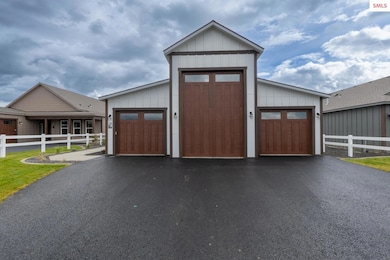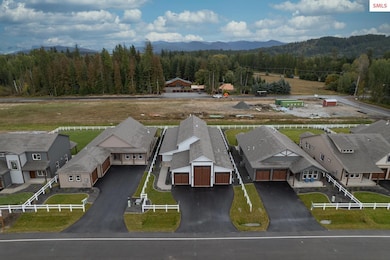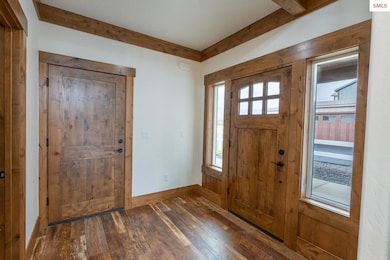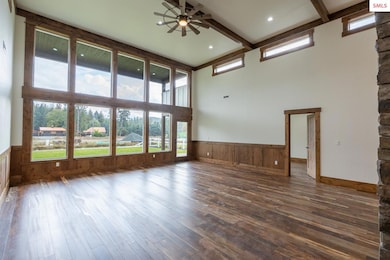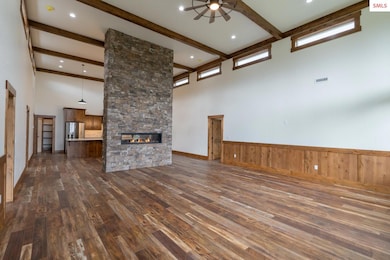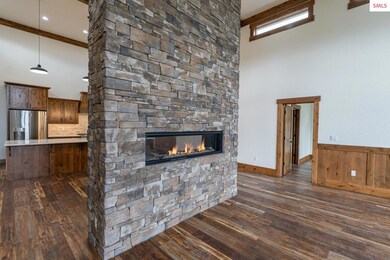137 Backtrack Rd Unit Rd Sandpoint, ID 83864
Estimated payment $7,561/month
Highlights
- Public Water Access
- Vaulted Ceiling
- Covered Patio or Porch
- Panoramic View
- Main Floor Primary Bedroom
- First Floor Utility Room
About This Home
The Barn Owl at Hunting Lodges at Providence - A Luxury Mountain Retreat Discover elevated living in this 3-bedroom, 2.5-bathroom, 2,354 sq ft home designed for comfort and adventure. Featuring soaring 16-ft vaulted ceilings with wood-wrapped beams, floor-to-ceiling windows, and designer finishes, The Barn Owl blends rustic charm with modern elegance. The gourmet kitchen includes a 12.5-ft granite island, GE Profile appliances, walk-in pantry, and custom knotty alder cabinetry. Enjoy a retreat-style primary suite, a Jack and Jill bath, and a soaring, floor to ceiling double-sided gas fireplace. The oversized 3-bay garage with RV bay (1,075 sq ft) offers ample space for boats, bikes, and gear. Relax on the covered patio, surrounded by a landscaped, fully seeded lawn with sprinklers. Topped with a 50-year composite shingle roof and packed with premium details, this home is perfect as a full-time residence or weekend escape—just outside of Sandpoint.
Open House Schedule
-
Saturday, November 15, 202510:00 am to 2:00 pm11/15/2025 10:00:00 AM +00:0011/15/2025 2:00:00 PM +00:00Add to Calendar
Home Details
Home Type
- Single Family
Year Built
- Built in 2025
Lot Details
- 0.25 Acre Lot
- Property fronts a private road
- Fenced
- Level Lot
- Sprinkler System
HOA Fees
- $42 Monthly HOA Fees
Property Views
- Panoramic
- Mountain
Home Design
- Frame Construction
Interior Spaces
- 2,354 Sq Ft Home
- Vaulted Ceiling
- Fireplace
- Living Room
- Dining Room
- First Floor Utility Room
- Laundry on main level
- Laminate Flooring
Kitchen
- Walk-In Pantry
- Oven or Range
- Built-In Microwave
- Dishwasher
- Disposal
Bedrooms and Bathrooms
- 3 Bedrooms
- Primary Bedroom on Main
- Bathroom on Main Level
- 2 Bathrooms
Accessible Home Design
- Handicap Accessible
Outdoor Features
- Public Water Access
- Covered Patio or Porch
Schools
- Kootenai Elementary School
- Sandpoint Middle School
- Sandpoint High School
Utilities
- Central Air
- Heating System Uses Natural Gas
- Electricity To Lot Line
- Gas Available
Community Details
- Built by Taku Construction
Listing and Financial Details
- Assessor Parcel Number RP040000020240A
Map
Home Values in the Area
Average Home Value in this Area
Property History
| Date | Event | Price | List to Sale | Price per Sq Ft |
|---|---|---|---|---|
| 09/16/2025 09/16/25 | For Sale | $1,199,000 | -- | $509 / Sq Ft |
Source: Selkirk Association of REALTORS®
MLS Number: 20252404
- 137 Backtrack Rd
- 113 Backtrack Rd
- 113 Backtrack Rd Unit Rd
- 1123 Chestnut St
- 1016 N Jefferson Ave
- NNA Washington Ave
- 907 Ruth Ave
- 1671 Onyx Ct
- 1683, 1679 1675 1671 Onyx Ct
- 1675 Onyx Ct
- 1683,1679,1675 1671 Onyx Ct
- 1679 Onyx Ct
- 1683 Onyx Ct
- 1704 & 1710 Irvine Way
- 1704&1710 Irvine Way
- 1702,1706,1712 Onyx Ct
- 1712 Onyx Ct
- 1313 N Division Ave Unit A
- 1313 N Division Ave Unit C
- 1313 N Division Ave
