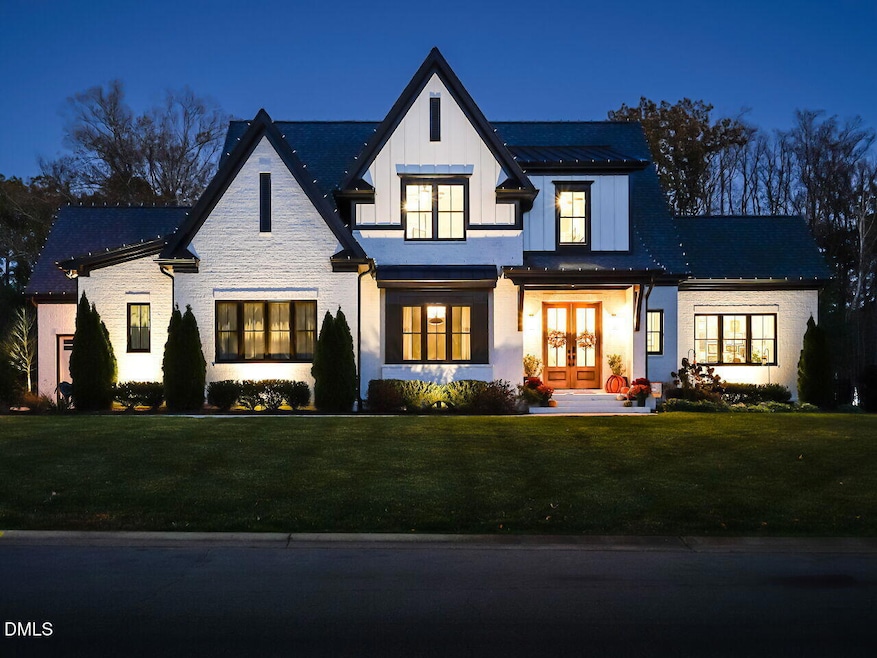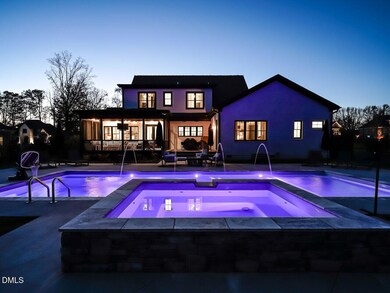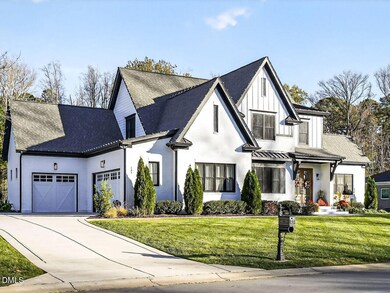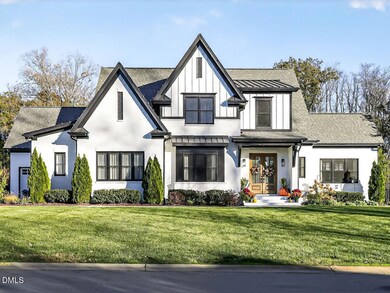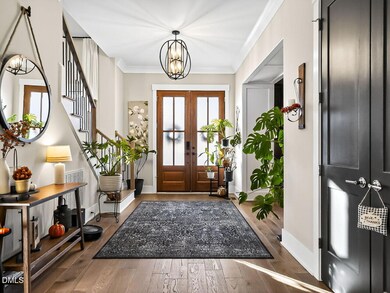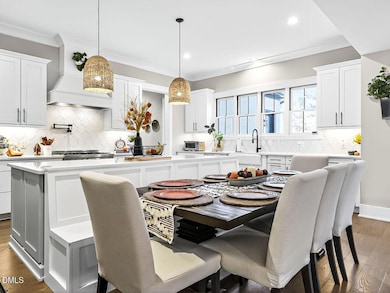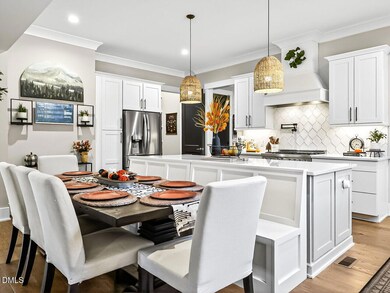137 Bonica Creek Dr Garner, NC 27529
Estimated payment $9,409/month
Highlights
- Heated Pool and Spa
- Open Floorplan
- Deck
- 0.62 Acre Lot
- Community Lake
- Freestanding Bathtub
About This Home
Introducing a custom modern farmhouse by RDG (Redeeming Development Group)—a stunning blend of timeless elegance and elevated functionality. Set on .62 acres and just minutes from Downtown Raleigh, this 4,360 sq ft residence showcases thoughtful luxury in every detail.
Designed with both sophistication and everyday comfort in mind, this 5-bedroom, 3.5-bath home welcomes you with a breathtaking open foyer that sets the tone for the impeccable craftsmanship found throughout. The main-level primary suite is a serene retreat, enhanced by exposed wood beam ceilings, and features a seamless glass, zero entry, walk-in shower, freestanding soaking tub, dual vanities, and an oversized walk-in closet.
Custom built-ins are thoughtfully integrated throughout the home, adding both character and elevated functionality—from curated storage solutions to beautifully crafted display niches that enhance the home's modern farmhouse aesthetic.
The formal dining room—currently styled as a vibrant, color-drenched social lounge—creates the perfect atmosphere for entertaining, while a private, tucked-away home office offers a quiet sanctuary for work-from-home needs. The gourmet kitchen impresses with high-end finishes, a professional-grade natural gas range with pot filler, expansive butler's scullery with wet bar and beverage fridge, plus a secondary pantry ideal for larger kitchen appliances.
The open-concept family room is the heart of the home, offering effortless flow to the oversized screened porch, spacious deck, and a beautifully fenced, flat backyard backing to protected land. Outdoor living takes center stage with multiple gathering areas and an oversized heated saltwater pool and spa, perfect for year-round enjoyment.
A generous laundry room with sink, abundant cabinetry, and additional built-ins enhances everyday ease, while the three-car garage and adjacent mudroom provide ideal organizational space with custom storage elements.
Upstairs, you'll find four spacious bedrooms, two full bathrooms—including a Jack-and-Jill—Bonus Room and two walk-in attic access points for exceptional storage.
Situated directly across from the Lake Benson Park trail, this home offers unrivaled access to outdoor recreation including fishing, kayaking, playgrounds, the White Deer Park Nature Center, and miles of scenic walking trails. The Poole Family YMCA is less than one mile away.
Luxury, lifestyle, and location combine to create a truly remarkable offering—one that elevates modern farmhouse living to a new level.
Open House Schedule
-
Saturday, November 22, 202511:00 am to 2:00 pm11/22/2025 11:00:00 AM +00:0011/22/2025 2:00:00 PM +00:00Add to Calendar
Home Details
Home Type
- Single Family
Est. Annual Taxes
- $15,255
Year Built
- Built in 2021
Lot Details
- 0.62 Acre Lot
- Wrought Iron Fence
- Back Yard Fenced
- Landscaped
- Level Lot
- Front and Back Yard Sprinklers
- Property is zoned R2
HOA Fees
- $48 Monthly HOA Fees
Parking
- 3 Car Attached Garage
- Front Facing Garage
- Side Facing Garage
- Garage Door Opener
- Private Driveway
Home Design
- Modernist Architecture
- Farmhouse Style Home
- Modern Architecture
- Brick Veneer
- Shingle Roof
- Architectural Shingle Roof
- Board and Batten Siding
Interior Spaces
- 4,360 Sq Ft Home
- 1-Story Property
- Open Floorplan
- Wet Bar
- Built-In Features
- Bookcases
- Bar Fridge
- Woodwork
- Crown Molding
- Beamed Ceilings
- Tray Ceiling
- Smooth Ceilings
- High Ceiling
- Ceiling Fan
- Recessed Lighting
- Gas Log Fireplace
- Propane Fireplace
- Mud Room
- Entrance Foyer
- Family Room with Fireplace
- Breakfast Room
- Combination Kitchen and Dining Room
- Home Office
- Bonus Room
- Screened Porch
- Storage
- Crawl Space
- Attic
Kitchen
- Eat-In Kitchen
- Butlers Pantry
- Range Hood
- Microwave
- Dishwasher
- Stainless Steel Appliances
- Kitchen Island
- Granite Countertops
- Disposal
Flooring
- Engineered Wood
- Carpet
- Ceramic Tile
Bedrooms and Bathrooms
- 5 Bedrooms | 1 Primary Bedroom on Main
- Walk-In Closet
- Primary bathroom on main floor
- Double Vanity
- Private Water Closet
- Freestanding Bathtub
- Separate Shower in Primary Bathroom
- Soaking Tub
- Bathtub with Shower
- Separate Shower
Laundry
- Laundry Room
- Laundry on main level
- Dryer
- Washer
- Sink Near Laundry
Home Security
- Smart Lights or Controls
- Smart Thermostat
Eco-Friendly Details
- Smart Irrigation
Pool
- Heated Pool and Spa
- Heated In Ground Pool
- Heated Spa
- In Ground Spa
- Outdoor Pool
- Saltwater Pool
- Fiberglass Spa
- Fence Around Pool
Outdoor Features
- Deck
- Patio
- Exterior Lighting
- Rain Gutters
Schools
- Vandora Springs Elementary School
- North Garner Middle School
- Garner High School
Utilities
- Central Air
- Heating System Uses Gas
- Heating System Uses Propane
- Heat Pump System
- Tankless Water Heater
- Fuel Tank
Listing and Financial Details
- Assessor Parcel Number 161901197939000 0344945
Community Details
Overview
- Association fees include road maintenance
- Rosemoor Place HOA, Phone Number (919) 902-3065
- Built by RDG Redeeming Development Group
- Rosemoor Place Subdivision
- Community Lake
Recreation
- Community Playground
- Park
Map
Home Values in the Area
Average Home Value in this Area
Tax History
| Year | Tax Paid | Tax Assessment Tax Assessment Total Assessment is a certain percentage of the fair market value that is determined by local assessors to be the total taxable value of land and additions on the property. | Land | Improvement |
|---|---|---|---|---|
| 2025 | $15,255 | $1,468,966 | $230,000 | $1,238,966 |
| 2024 | $15,202 | $1,468,966 | $230,000 | $1,238,966 |
| 2023 | $10,267 | $798,070 | $140,000 | $658,070 |
| 2022 | $9,370 | $798,070 | $140,000 | $658,070 |
| 2021 | $1,557 | $140,000 | $140,000 | $0 |
| 2020 | $1,536 | $140,000 | $140,000 | $0 |
| 2019 | $2,113 | $165,000 | $165,000 | $0 |
| 2018 | $1,958 | $165,000 | $165,000 | $0 |
| 2017 | $1,893 | $165,000 | $165,000 | $0 |
| 2016 | $1,869 | $165,000 | $165,000 | $0 |
| 2015 | $1,472 | $130,000 | $130,000 | $0 |
| 2014 | $1,401 | $130,000 | $130,000 | $0 |
Property History
| Date | Event | Price | List to Sale | Price per Sq Ft | Prior Sale |
|---|---|---|---|---|---|
| 11/19/2025 11/19/25 | For Sale | $1,535,000 | +73.0% | $352 / Sq Ft | |
| 12/15/2023 12/15/23 | Off Market | $887,396 | -- | -- | |
| 09/03/2021 09/03/21 | Sold | $887,396 | +1.4% | $210 / Sq Ft | View Prior Sale |
| 03/29/2021 03/29/21 | Pending | -- | -- | -- | |
| 03/24/2021 03/24/21 | Price Changed | $875,000 | +9.4% | $208 / Sq Ft | |
| 01/26/2021 01/26/21 | Price Changed | $799,900 | +3.2% | $190 / Sq Ft | |
| 01/04/2021 01/04/21 | For Sale | $775,000 | -- | $184 / Sq Ft |
Purchase History
| Date | Type | Sale Price | Title Company |
|---|---|---|---|
| Warranty Deed | $887,500 | None Available | |
| Warranty Deed | $150,000 | None Available |
Mortgage History
| Date | Status | Loan Amount | Loan Type |
|---|---|---|---|
| Open | $798,650 | New Conventional | |
| Previous Owner | $438,000 | Future Advance Clause Open End Mortgage |
Source: Doorify MLS
MLS Number: 10133911
APN: 1619.01-19-7939-000
- 191 Bonica Creek Dr
- 100 Bonica Creek Dr
- 166 Bonica Creek Dr
- 172 Bonica Creek Dr
- 2413 Buffaloe Rd
- 111 Clayfield Dr
- 330 Heather Bluffs Dr
- 885 Hadrian Dr
- 305 Briarhaven Ct
- 505 Easy Wind Ln
- 110 Gilder Woods Dr
- 217 Shady Hollow Ln
- 8001 Lakeshore Dr
- 349 Kineton Woods Way
- 200 Coachman Dr
- 104 Belcross Ct
- 102 Castill Place
- 103 Baldwin Cir
- 1301 Brucemont Dr
- 1308 Claymore Dr
- 104 Kineton Woods Way
- 104 Castill Place
- 2205 Dungiven Ct
- 501 Atchison St
- 204 MacHost Dr
- 911 Buckingham Rd
- 1425 Aversboro Rd
- 725 Heather Park Dr
- 104 Tarpley Way
- 181 Wellons Creek Dr
- 400 Evolve Dr
- 1312 Arbor Greene Dr
- 1220 Arbor Greene Dr
- 107 Sleeper Car Ln
- 155 Pinkie Ln
- 168 Kobus Ct
- 140 Kobus Ct
- 219 Coalyard Dr
- 1505 Woodland Rd
- 141 Bellfare Dr
