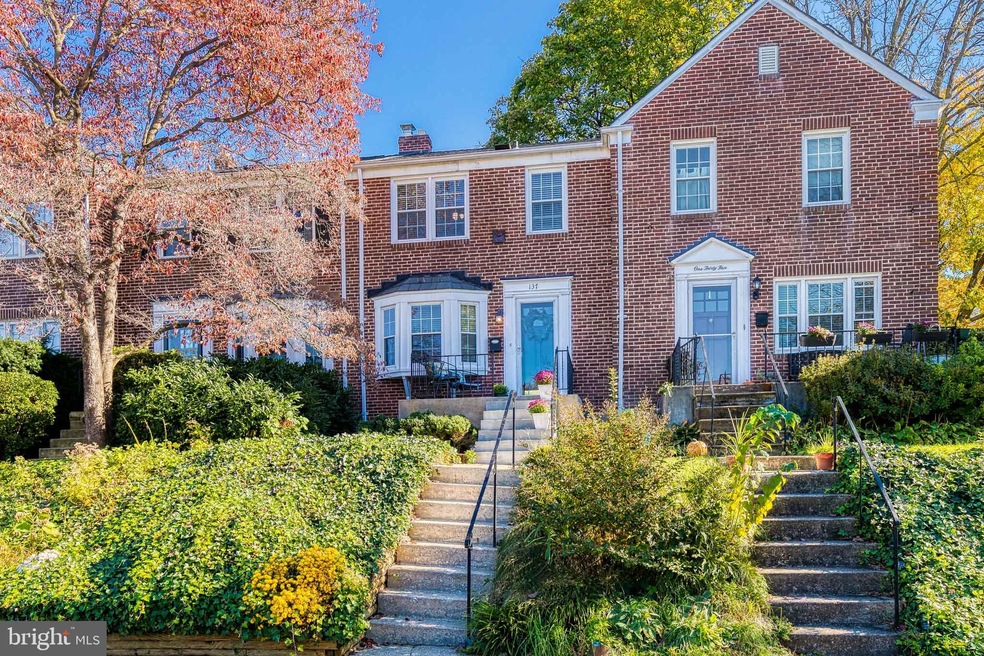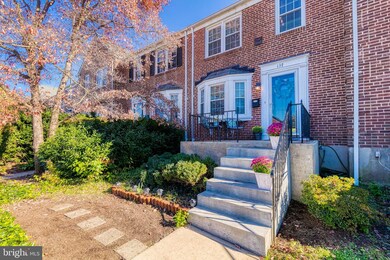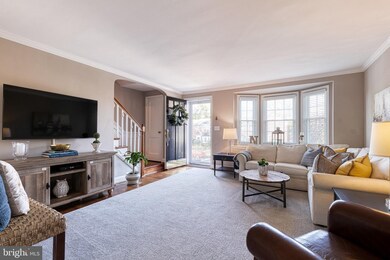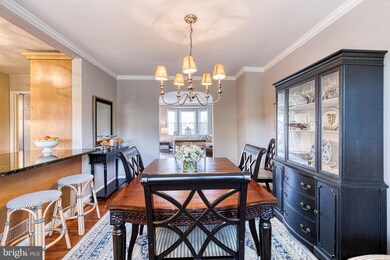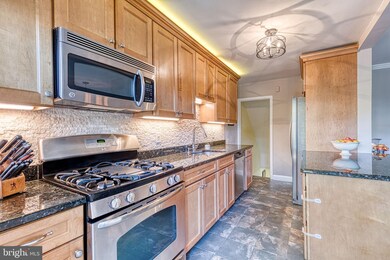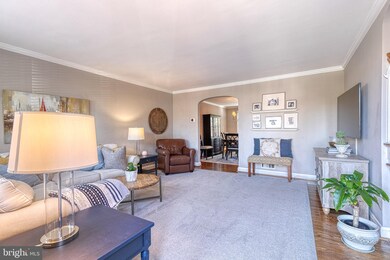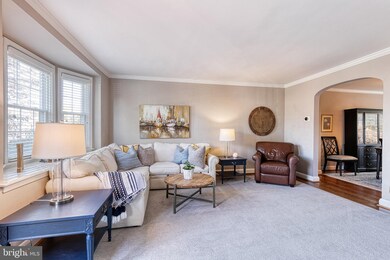
137 Brandon Rd Baltimore, MD 21212
Rodgers Forge NeighborhoodHighlights
- Gourmet Kitchen
- Colonial Architecture
- No HOA
- Rodgers Forge Elementary School Rated A-
- Wood Flooring
- Upgraded Countertops
About This Home
As of January 2022Beautifully updated and maintained classic 3 bedroom, 2 full bathroom townhouse in sought after Rodgers Forge community. The main level welcomes you with an abundance of natural light, gorgeous refinished hardwood floors, fresh paint, crown molding, and open kitchen with granite countertops, beautiful cabinetry, backsplash, and stainless steel appliances. Upstairs, enjoy 3 bedrooms and a fully renovated bathroom (including a vent fan and copper pipes). The lower level provides a large additional living space with brand new carpet, charming built in shelving, another full bathroom, laundry room and large storage space. Spend time outside on your front porch or out back in your fully fenced yard on the patio or green space! Windows and hot water heater replaced in the last 4 years. Within walking distance to schools, coffee shops, restaurants and easy access to 695, 95, and 83. Don’t miss your chance to own a turn-key home on one of the best streets in the neighborhood!
Townhouse Details
Home Type
- Townhome
Est. Annual Taxes
- $4,301
Year Built
- Built in 1953
Lot Details
- 1,938 Sq Ft Lot
- Wood Fence
- Back Yard Fenced
- Property is in very good condition
Parking
- On-Street Parking
Home Design
- Colonial Architecture
- Brick Exterior Construction
- Permanent Foundation
Interior Spaces
- Property has 3 Levels
- Built-In Features
- Crown Molding
- Wainscoting
- Recessed Lighting
- Family Room
- Living Room
- Combination Kitchen and Dining Room
Kitchen
- Gourmet Kitchen
- Breakfast Area or Nook
- Gas Oven or Range
- Built-In Microwave
- Dishwasher
- Stainless Steel Appliances
- Kitchen Island
- Upgraded Countertops
- Disposal
Flooring
- Wood
- Carpet
- Ceramic Tile
Bedrooms and Bathrooms
- 3 Bedrooms
- En-Suite Primary Bedroom
- Bathtub with Shower
- Walk-in Shower
Laundry
- Laundry Room
- Dryer
- Washer
Partially Finished Basement
- Basement Fills Entire Space Under The House
- Connecting Stairway
- Laundry in Basement
Outdoor Features
- Patio
- Porch
Utilities
- Forced Air Heating and Cooling System
- Natural Gas Water Heater
Community Details
- No Home Owners Association
- Rodgers Forge Subdivision
Listing and Financial Details
- Tax Lot 19
- Assessor Parcel Number 04090911156530
Ownership History
Purchase Details
Home Financials for this Owner
Home Financials are based on the most recent Mortgage that was taken out on this home.Purchase Details
Purchase Details
Similar Homes in the area
Home Values in the Area
Average Home Value in this Area
Purchase History
| Date | Type | Sale Price | Title Company |
|---|---|---|---|
| Deed | $300,000 | -- | |
| Deed | $145,000 | -- | |
| Deed | $120,000 | -- |
Mortgage History
| Date | Status | Loan Amount | Loan Type |
|---|---|---|---|
| Open | $246,400 | New Conventional | |
| Closed | $46,200 | Credit Line Revolving | |
| Closed | $258,875 | New Conventional | |
| Closed | $294,566 | FHA |
Property History
| Date | Event | Price | Change | Sq Ft Price |
|---|---|---|---|---|
| 01/20/2022 01/20/22 | Sold | $345,000 | -1.4% | $207 / Sq Ft |
| 11/18/2021 11/18/21 | Price Changed | $349,900 | -1.4% | $210 / Sq Ft |
| 11/11/2021 11/11/21 | For Sale | $355,000 | +30.3% | $213 / Sq Ft |
| 05/30/2014 05/30/14 | Sold | $272,500 | 0.0% | $224 / Sq Ft |
| 04/29/2014 04/29/14 | Pending | -- | -- | -- |
| 03/25/2014 03/25/14 | Price Changed | $272,500 | -2.6% | $224 / Sq Ft |
| 03/10/2014 03/10/14 | Price Changed | $279,900 | -1.8% | $230 / Sq Ft |
| 02/18/2014 02/18/14 | Price Changed | $284,900 | -1.7% | $234 / Sq Ft |
| 01/09/2014 01/09/14 | For Sale | $289,900 | -- | $238 / Sq Ft |
Tax History Compared to Growth
Tax History
| Year | Tax Paid | Tax Assessment Tax Assessment Total Assessment is a certain percentage of the fair market value that is determined by local assessors to be the total taxable value of land and additions on the property. | Land | Improvement |
|---|---|---|---|---|
| 2025 | $4,341 | $332,700 | $99,500 | $233,200 |
| 2024 | $4,341 | $315,767 | $0 | $0 |
| 2023 | $2,140 | $298,833 | $0 | $0 |
| 2022 | $4,474 | $281,900 | $99,500 | $182,400 |
| 2021 | $3,994 | $281,167 | $0 | $0 |
| 2020 | $3,399 | $280,433 | $0 | $0 |
| 2019 | $3,390 | $279,700 | $99,500 | $180,200 |
| 2018 | $4,231 | $262,667 | $0 | $0 |
| 2017 | $3,500 | $245,633 | $0 | $0 |
| 2016 | $3,390 | $228,600 | $0 | $0 |
| 2015 | $3,390 | $228,600 | $0 | $0 |
| 2014 | $3,390 | $228,600 | $0 | $0 |
Agents Affiliated with this Home
-
Annie Balcerzak

Seller's Agent in 2022
Annie Balcerzak
AB & Co Realtors, Inc.
(410) 627-8998
21 in this area
633 Total Sales
-
Catherine Miller

Seller Co-Listing Agent in 2022
Catherine Miller
AB & Co Realtors, Inc.
(410) 215-5255
11 in this area
137 Total Sales
-
Ashley Stearns

Buyer's Agent in 2022
Ashley Stearns
AB & Co Realtors, Inc.
(410) 300-5256
1 in this area
99 Total Sales
-
Magan Drane

Seller's Agent in 2014
Magan Drane
Compass
(410) 493-6854
1 in this area
72 Total Sales
-
Lauren Francioli

Buyer's Agent in 2014
Lauren Francioli
Long & Foster
(443) 255-9211
33 Total Sales
Map
Source: Bright MLS
MLS Number: MDBC2015704
APN: 09-0911156530
- 169 Stanmore Rd
- 105 Stevenson Ln
- 130 Dumbarton Rd
- 190 Dumbarton Rd
- 239 Stanmore Rd
- 6507 Abbey View Way
- 101 Regester Ave
- 117 Glen Argyle Rd
- 6453 Cloister Gate Dr
- 6424 Cloister Gate Dr
- 146 Villabrook Way
- 7102 Heathfield Rd
- 302 Murdock Rd
- 7321 Yorktowne Dr
- 223 Dunkirk Rd
- 218 Blenheim Rd
- 6679 Walnutwood Cir
- 6302 Canter Way
- 310 Hopkins Rd
- 238 Gaywood Rd
