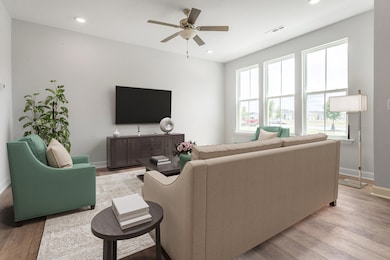137 Brown Swiss Cir Summerville, SC 29483
Estimated payment $2,033/month
Highlights
- Under Construction
- Clubhouse
- High Ceiling
- Home Energy Rating Service (HERS) Rated Property
- Loft
- Community Pool
About This Home
QUICK MOVE IN - Gorgeous community in the heart of Summerville!! This is a beautiful open floor plan with luxury vinyl plank flooring on the first floor and large two car garages. Our Hibiscus C End Unit floorplan features 3 bedrooms and 2.5 bathrooms. Six Oaks is a picturesque neighborhood surrounded by Oak trees with resort style amenities. Located in the highly sought after DD2 school district just 3 miles to downtown Summerville. About a mile from Publix as well as numerous restaurants. Summerville High School is is just a 3 minute drive. Enjoy spending time with family and friends at the pool with cabana, playground, amphitheater, walking trails, dog park, etc. Don't miss out on this amazing opportunity, a gem of a community!
Home Details
Home Type
- Single Family
Year Built
- Built in 2025 | Under Construction
HOA Fees
- $139 Monthly HOA Fees
Parking
- 2 Car Attached Garage
Home Design
- Slab Foundation
- Architectural Shingle Roof
- Vinyl Siding
Interior Spaces
- 1,710 Sq Ft Home
- 2-Story Property
- Smooth Ceilings
- High Ceiling
- Family Room with Fireplace
- Loft
Kitchen
- Eat-In Kitchen
- Electric Range
- Microwave
- Dishwasher
- Kitchen Island
- Disposal
Flooring
- Carpet
- Ceramic Tile
- Luxury Vinyl Plank Tile
Bedrooms and Bathrooms
- 3 Bedrooms
- Dual Closets
- Walk-In Closet
Laundry
- Laundry Room
- Washer and Electric Dryer Hookup
Outdoor Features
- Rain Gutters
- Front Porch
Schools
- Newington Elementary School
- Dubose Middle School
- Summerville High School
Utilities
- Central Air
- Heating Available
Additional Features
- Home Energy Rating Service (HERS) Rated Property
- 3,485 Sq Ft Lot
Listing and Financial Details
- Home warranty included in the sale of the property
Community Details
Overview
- Built by Mungo Homes
- Six Oaks Subdivision
Amenities
- Clubhouse
Recreation
- Community Pool
- Park
- Dog Park
- Trails
Map
Home Values in the Area
Average Home Value in this Area
Property History
| Date | Event | Price | List to Sale | Price per Sq Ft |
|---|---|---|---|---|
| 09/26/2025 09/26/25 | Price Changed | $302,000 | -3.2% | $177 / Sq Ft |
| 08/20/2025 08/20/25 | Price Changed | $312,000 | -1.3% | $182 / Sq Ft |
| 07/18/2025 07/18/25 | Price Changed | $316,000 | -2.5% | $185 / Sq Ft |
| 07/09/2025 07/09/25 | For Sale | $324,000 | -- | $189 / Sq Ft |
Source: CHS Regional MLS
MLS Number: 25018978
- 146 Brown Swiss Cir
- 143 Brown Swiss Cir
- 149 Brown Swiss Cir
- 145 Brown Swiss Cir
- 139 Brown Swiss Cir
- 4493 Outwood Dr
- 4466 Mixedwood Dr
- 160 Casein St
- 4504 Logwood Dr
- 4439 Kindlewood Dr
- 4553 Waddling Way
- 4450 Hardwood St
- 4747 Lewis And Clark Trail
- 4449 Garwood Dr
- 714 Alwyn Blvd
- 101 Caleb Ct
- 136 Caleb Ct
- 3219 Pinewood Dr
- 9880 Berrywood Dr
- The Melrose Plan at Essence at Elms Glen - Single Family Homes
- 232 Sweet Alyssum Dr
- 103 Surlington Dr
- 104 Mcgrady Dr
- 101 Sparkleberry Ln
- 3392 Fletton Way
- 1110 Mason Pond Place
- 3357 Middlesboro Ave
- 102 Magnolia St
- 113 Lynches River Dr
- 3602 Pimmit Place
- 232 Two Pond Loop
- 115 Judith Dr
- 3785 Ladson Rd
- 106 Growden Ln Unit ID1344202P
- 117 Growden Ln Unit ID1344195P
- 123 Growden Ln Unit ID1344199P
- 135 Growden Ln Unit ID1344205P
- 1204 Yellow Hawthorn Cir
- 174 Two Pond Loop
- 3851 Annapolis Way







