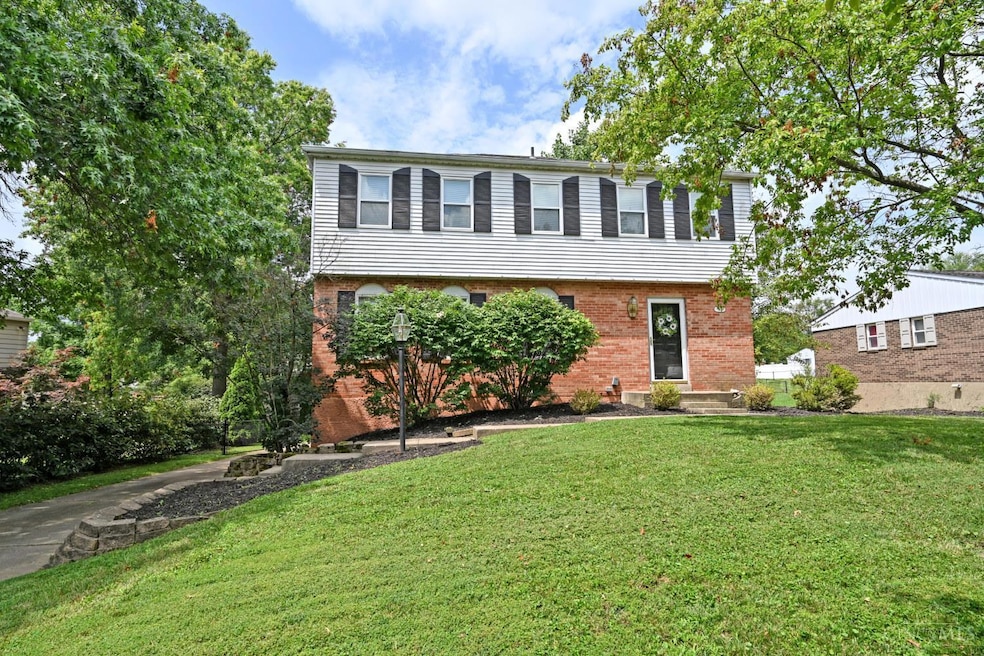137 Brushwood Dr Loveland, OH 45140
4
Beds
2.5
Baths
--
Sq Ft
10,542
Sq Ft Lot
Highlights
- Traditional Architecture
- No HOA
- Forced Air Heating and Cooling System
- Loveland Intermediate School Rated A
- 2 Car Attached Garage
- Concrete Flooring
About This Home
Traditional home in the Glen Lake neighborhood and Loveland Schools! With 4 bedrooms, a family room (with fireplace!) and living room, plus large fenced in yard, there's plenty of space to love both indoors and out. This home is just 2.5 miles from Historic Downtown Loveland which boasts bars, restaurants, coffee shops, and boutiques, along with plenty of outdoor recreation opportunities with the Little Miami River and Scenic Trail. Convenient location with nearby parks, libraries, shopping, and more! Also available for sale.
Home Details
Home Type
- Single Family
Est. Annual Taxes
- $6,007
Year Built
- Built in 1975
Lot Details
- 10,542 Sq Ft Lot
- Lot Dimensions are 71x148
Parking
- 2 Car Attached Garage
- Rear-Facing Garage
- Driveway
Home Design
- Traditional Architecture
- Brick Exterior Construction
- Shingle Roof
Interior Spaces
- 2-Story Property
- Wood Burning Fireplace
- Brick Fireplace
- Vinyl Clad Windows
- Double Hung Windows
- Family Room with Fireplace
- Concrete Flooring
Bedrooms and Bathrooms
- 4 Bedrooms
Unfinished Basement
- Walk-Out Basement
- Partial Basement
Utilities
- Forced Air Heating and Cooling System
- Heat Pump System
- Natural Gas Not Available
Listing and Financial Details
- No Smoking Allowed
Community Details
Overview
- No Home Owners Association
- Loveland Subdivision
Pet Policy
- Pets Allowed
Map
Source: MLS of Greater Cincinnati (CincyMLS)
MLS Number: 1851575
APN: 621-0013-0075
Nearby Homes
- 142 Lakeview Ct
- 1854 Timberidge Dr
- 254 Sinclair Ct
- 487 Pintail Dr
- 3021 Stratford Ct
- 4015 White Chapel Ln
- 4031 White Chapel Ln
- 3016 Stratford Ct
- 1018 Stratford Ct Unit 5
- 137 Churchill Ct
- 9396 Kemper Grove Ln
- 11751 Woodwind Dr
- 9192 Geromes Way
- 1525 W Loveland Ave
- 1515 W Loveland Ave
- 1436 Sunrise Dr
- 11317 Terwilligersknoll Ct
- 228 Tuscarora Dr
- 812 Debra Ln
- 9317 E Kemper Rd
- 9123 E Kemper Rd
- 9988 Kerr Cemetery Rd
- 1010 Loveland-Madeira Rd
- 1419 Loveland Madeira Rd
- 722 W Main St Unit 1
- 9167 Dominion Cir
- 890 W Loveland Ave
- 708 W Main St
- 9991 Arbor Montgomery Ln
- 9980 Hanover Way
- 800 Arrowhead Trail
- 8650 Governors Hill Dr
- 3580 Steeplechase Ln
- 8770 Wales Dr
- 12131 Sycamore Terrace Dr
- 320 Hanna Ave Unit B7
- 110 S 2nd St
- 3501 Montgomery Rd
- 148-150 E Broadway St
- 9187 Yarmouth Dr Unit K







