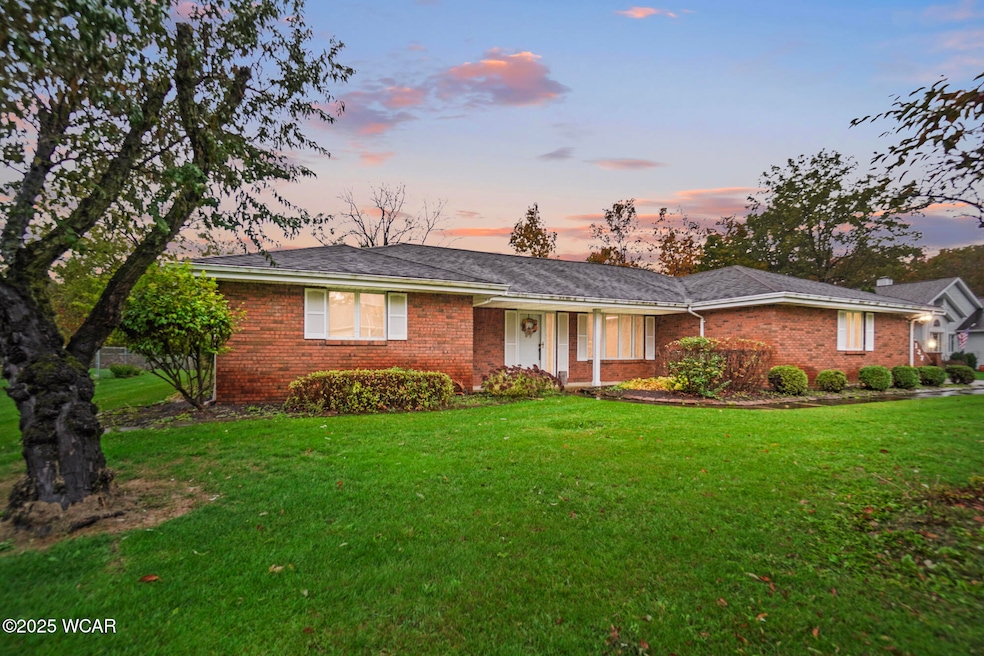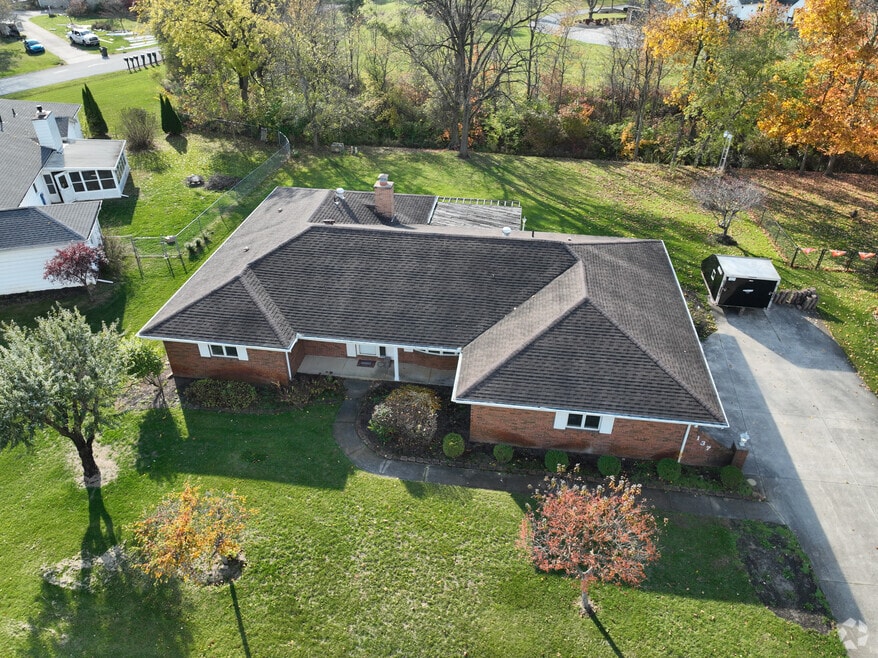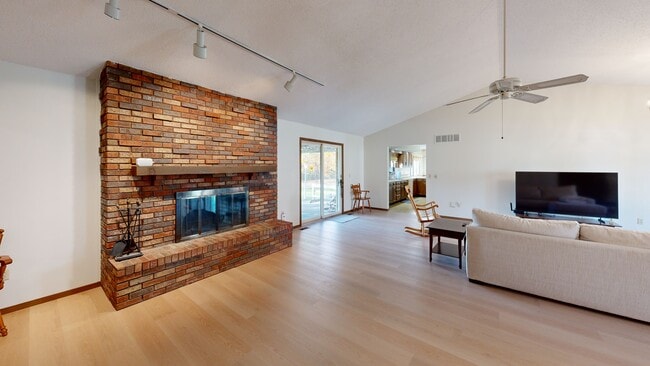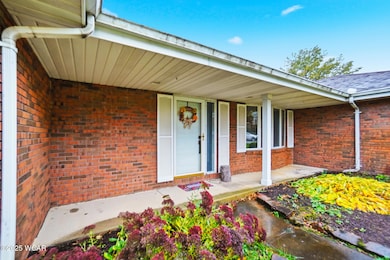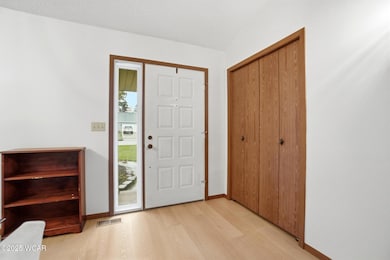
Estimated payment $1,663/month
Highlights
- Hot Property
- Fireplace in Bedroom
- Cathedral Ceiling
- Maplewood Elementary School Rated A
- Ranch Style House
- No HOA
About This Home
Welcome to 137 Caribou Circle, a beautifully updated brick ranch located in the desirable Shawnee school district of Lima, Ohio. This spacious 3-bedroom, 3-bathroom home blends timeless vintage charm with modern comfort, featuring fresh paint throughout and new flooring that enhances its open-concept layout—perfect for both relaxing and entertaining. A stunning double-sided wood-burning fireplace anchors both the living room and the master bedroom, adding warmth and character to the heart of the home. The kitchen comes fully equipped with all appliances included, making move-in a breeze. The sprawling single-level design offers effortless flow, while the two-car garage adds convenience and storage. Step out the back door to a serene view of trees and nature—your own peaceful retreat right at home. With its thoughtful updates and cozy elegance, this property is a rare find that feels both classic and contemporary.
Open House Schedule
-
Sunday, December 14, 20251:00 to 3:00 pm12/14/2025 1:00:00 PM +00:0012/14/2025 3:00:00 PM +00:00Add to Calendar
Home Details
Home Type
- Single Family
Est. Annual Taxes
- $3,153
Year Built
- Built in 1979 | Remodeled
Parking
- 2 Car Attached Garage
- Garage Door Opener
Home Design
- Ranch Style House
- Brick Exterior Construction
Interior Spaces
- 2,075 Sq Ft Home
- Cathedral Ceiling
- Wood Burning Fireplace
- Living Room with Fireplace
- Combination Dining and Living Room
- Crawl Space
Kitchen
- Eat-In Kitchen
- Dinette
- Electric Cooktop
- Dishwasher
- Laminate Countertops
Bedrooms and Bathrooms
- 3 Bedrooms
- Fireplace in Bedroom
- 3 Full Bathrooms
Laundry
- Laundry Room
- Dryer
- Washer
Utilities
- Central Air
- Heat Pump System
- Well
Additional Features
- Covered Patio or Porch
- Front and Back Yard Sprinklers
Community Details
- No Home Owners Association
Listing and Financial Details
- Assessor Parcel Number 46-2208-03-014.000
3D Interior and Exterior Tours
Floorplan
Map
Home Values in the Area
Average Home Value in this Area
Tax History
| Year | Tax Paid | Tax Assessment Tax Assessment Total Assessment is a certain percentage of the fair market value that is determined by local assessors to be the total taxable value of land and additions on the property. | Land | Improvement |
|---|---|---|---|---|
| 2024 | $3,155 | $74,520 | $11,900 | $62,620 |
| 2023 | $2,869 | $61,080 | $9,770 | $51,310 |
| 2022 | $2,914 | $61,080 | $9,770 | $51,310 |
| 2021 | $2,928 | $61,080 | $9,770 | $51,310 |
| 2020 | $2,226 | $54,890 | $9,350 | $45,540 |
| 2019 | $2,226 | $54,890 | $9,350 | $45,540 |
| 2018 | $2,220 | $54,890 | $9,350 | $45,540 |
| 2017 | $1,912 | $47,290 | $9,350 | $37,940 |
| 2016 | $1,898 | $47,290 | $9,350 | $37,940 |
| 2015 | $2,492 | $47,290 | $9,350 | $37,940 |
| 2014 | $2,492 | $47,470 | $9,350 | $38,120 |
| 2013 | $2,455 | $47,470 | $9,350 | $38,120 |
Property History
| Date | Event | Price | List to Sale | Price per Sq Ft | Prior Sale |
|---|---|---|---|---|---|
| 11/24/2025 11/24/25 | For Sale | $267,000 | 0.0% | $129 / Sq Ft | |
| 11/12/2025 11/12/25 | Pending | -- | -- | -- | |
| 10/31/2025 10/31/25 | For Sale | $267,000 | +13.6% | $129 / Sq Ft | |
| 10/03/2024 10/03/24 | Sold | $235,000 | -4.0% | $113 / Sq Ft | View Prior Sale |
| 09/09/2024 09/09/24 | Pending | -- | -- | -- | |
| 08/29/2024 08/29/24 | For Sale | $244,900 | 0.0% | $118 / Sq Ft | |
| 08/26/2024 08/26/24 | Pending | -- | -- | -- | |
| 08/06/2024 08/06/24 | Price Changed | $244,900 | -3.9% | $118 / Sq Ft | |
| 07/22/2024 07/22/24 | Price Changed | $254,900 | -5.6% | $123 / Sq Ft | |
| 07/02/2024 07/02/24 | For Sale | $269,900 | -- | $130 / Sq Ft |
Purchase History
| Date | Type | Sale Price | Title Company |
|---|---|---|---|
| Warranty Deed | $235,000 | None Listed On Document | |
| Interfamily Deed Transfer | -- | None Available | |
| Deed | -- | -- |
About the Listing Agent

Whether you are selling a home, purchasing a new one, curious about your home's value or looking for an investment property--I can help! I strive to provide excellent service for each of my buyers and sellers and my goal is to help you have a wonderful real estate transaction! I grew up in Allen County Ohio and after obtaining my Associates Degree in business, I moved away and lived in Virginia and Colorado. My love for the small towns of the Midwest brought me home to Ohio in 2007. My husband
Connie's Other Listings
Source: West Central Association of REALTORS® (OH)
MLS Number: 308724
APN: 46-22-08-03-014.000
- 3780 Shawnee Rd
- 3744 Linfield Ln
- 1934 Jo Jean Rd
- 3549 Camden Place
- 2517 Hall Dr
- 2613 Jonathon Dr
- 2691 Jonathan Dr
- 3375 Weldon Dr
- 3349 Weldon Dr
- 3337 Weldon Dr
- 3323 Weldon Dr
- 3363 Weldon Dr
- 3372 Weldon Dr
- 3346 Weldon Dr
- 3332 Weldon Dr
- 3320 Weldon Dr
- 3398 Weldon Dr
- 3358 Weldon Dr
- 3386 Weldon Dr
- 2638 Summer Rambo Ct
- 3854 Emma Pkwy
- 5319 S Dixie Hwy Unit 12
- 2901 Elijah Pkwy Unit B
- 2941 Elijah Pkwy
- 501 Nova St
- 518 Hope St
- 535 Hope St
- 123 Eagles Point W Unit 123
- 608 Hope St
- 618 Catalpa Ave
- 617 Heindel Ave
- 426 S Baxter St
- 514 S Metcalf St
- 3 Jean Ct
- 1125 Carlisle Ave
- 4701 W Elm St
- 1014 W Market St Unit 2
- 901 W Market St
- 628 W Elm St
- 1117 W High St
