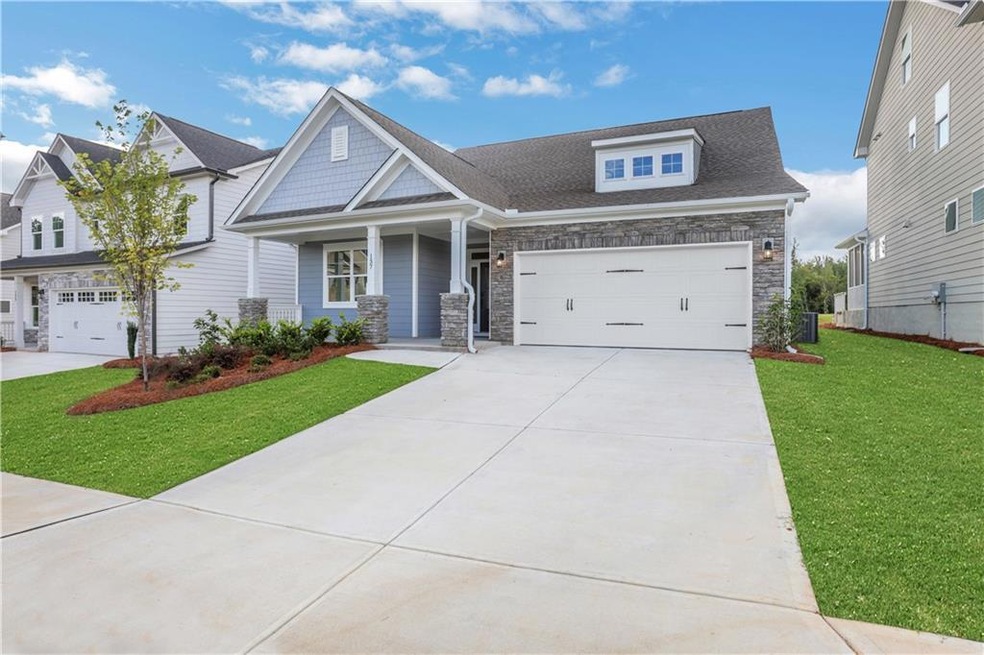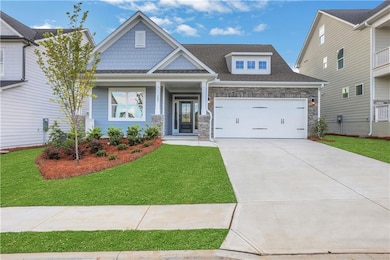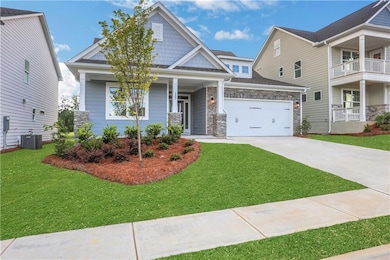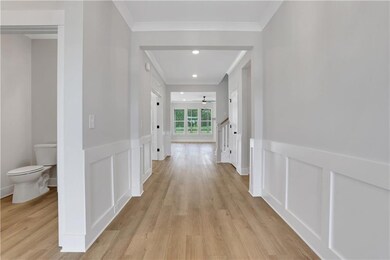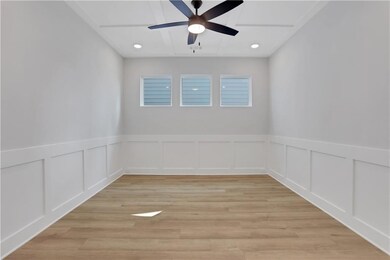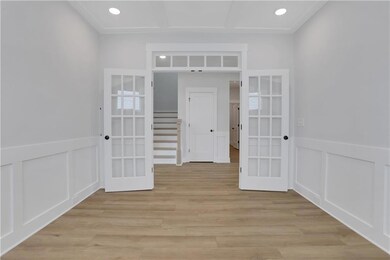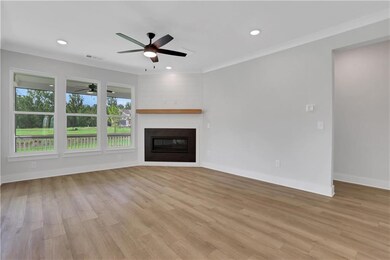137 Coffee Ln Hoschton, GA 30548
Estimated payment $3,202/month
Highlights
- Boating
- Fitness Center
- Fishing
- West Jackson Elementary School Rated A-
- New Construction
- Craftsman Architecture
About This Home
Move-in ready, this Avery floor plan by Eastwood Homes offers ranch-style living with designer touches and an upstairs retreat in the highly desirable Twin Lakes community.
Step inside the wide, welcoming foyer that opens to a spacious family room anchored by a shiplap fireplace with a cedar mantel. Just off the foyer, glass doors lead to a private office. The gourmet kitchen features quartz countertops, a shiplap hood vent, white cabinetry with warm undertones, a farmhouse sink, and gold fixtures, blending modern elegance with farmhouse charm. A screened-in extended back porch overlooks the backyard, perfect for relaxing or entertaining. The laundry room adds a pop of character with deep blue cabinetry, while the main level is finished with durable plank flooring—no carpet.
The primary suite features a luxury soaking tub, oversized shower with bench seat, and dual vanities. A guest bedroom with a full bath is also located on the main level. Upstairs, a bonus room with the third bedroom and a full bath provides a private retreat for guests or flexible living space.
Exterior highlights include architectural shingles, HardiePlank siding, and stone accents for timeless curb appeal.
At Twin Lakes, residents enjoy lakes, a pool, clubhouse, fitness center, cabana, dog park, and more—all just minutes from shopping, dining, and I-85.
Open House Schedule
-
Sunday, November 30, 20251:00 to 5:00 pm11/30/2025 1:00:00 PM +00:0011/30/2025 5:00:00 PM +00:00Join us for an open house this weekend and tour the Avery floor plan by Eastwood Homes, offering ranch-style living with designer touches and an upstairs retreat in the highly desirable Twin Lakes community!Add to Calendar
-
Saturday, December 06, 202512:00 to 5:00 pm12/6/2025 12:00:00 PM +00:0012/6/2025 5:00:00 PM +00:00Join us for an open house this weekend and tour the Avery floor plan by Eastwood Homes, offering ranch-style living with designer touches and an upstairs retreat in the highly desirable Twin Lakes community!Add to Calendar
Home Details
Home Type
- Single Family
Year Built
- Built in 2025 | New Construction
Lot Details
- Landscaped
- Back Yard
HOA Fees
- $70 Monthly HOA Fees
Parking
- 2 Car Attached Garage
Home Design
- Craftsman Architecture
- 1.5-Story Property
- Slab Foundation
- Shingle Roof
- Composition Roof
- Cement Siding
Interior Spaces
- 2,568 Sq Ft Home
- Ceiling height of 9 feet on the main level
- Ceiling Fan
- Gas Log Fireplace
- Insulated Windows
- Entrance Foyer
- Great Room with Fireplace
- Family Room
- Formal Dining Room
- Home Office
- Loft
- Bonus Room
Kitchen
- Open to Family Room
- Eat-In Kitchen
- Breakfast Bar
- Gas Range
- Microwave
- Dishwasher
- Kitchen Island
- Solid Surface Countertops
- Farmhouse Sink
- Disposal
Flooring
- Carpet
- Sustainable
Bedrooms and Bathrooms
- 3 Bedrooms | 2 Main Level Bedrooms
- Primary Bedroom on Main
- Split Bedroom Floorplan
- Walk-In Closet
- In-Law or Guest Suite
- Dual Vanity Sinks in Primary Bathroom
- Soaking Tub
Laundry
- Laundry Room
- Laundry on main level
Home Security
- Carbon Monoxide Detectors
- Fire and Smoke Detector
Eco-Friendly Details
- Energy-Efficient HVAC
- Energy-Efficient Lighting
- Energy-Efficient Doors
- Energy-Efficient Thermostat
Outdoor Features
- Patio
- Rear Porch
Location
- Property is near schools
Schools
- West Jackson Elementary And Middle School
- Jackson County High School
Utilities
- Central Heating and Cooling System
- Heating System Uses Natural Gas
- Underground Utilities
- Gas Water Heater
- High Speed Internet
- Phone Available
- Cable TV Available
Listing and Financial Details
- Home warranty included in the sale of the property
- Tax Lot 896
Community Details
Overview
- $840 Initiation Fee
- Twin Lakes Subdivision
- Rental Restrictions
- Community Lake
Amenities
- Clubhouse
Recreation
- Boating
- Community Playground
- Swim or tennis dues are required
- Fitness Center
- Community Pool
- Fishing
- Dog Park
- Trails
Map
Home Values in the Area
Average Home Value in this Area
Property History
| Date | Event | Price | List to Sale | Price per Sq Ft |
|---|---|---|---|---|
| 11/23/2025 11/23/25 | Pending | -- | -- | -- |
| 11/10/2025 11/10/25 | Price Changed | $499,900 | -5.7% | $195 / Sq Ft |
| 10/25/2025 10/25/25 | Price Changed | $529,900 | -5.6% | $206 / Sq Ft |
| 10/24/2025 10/24/25 | For Sale | $561,237 | -- | $219 / Sq Ft |
Source: First Multiple Listing Service (FMLS)
MLS Number: 7671278
- 193 Coffee Ln
- 147 Coffee Ln
- 155 Coffee Ln
- 2251 Coffee Ln
- 125 Coffee Ln
- 513 Great Salt Ln
- 163 Storm Ln
- 470 Shasta Ct
- 181 Ontario Ln
- 457 Shasta Ct
- 550 Buxton Rd
- 228 Buckingham Ln
- Avery Plan at Twin Lakes - Designer Collection
- Ivy Plan at Twin Lakes - Designer Collection
- Calvin Plan at Twin Lakes - Designer Collection
- Linden Plan at Twin Lakes - Designer Collection
- Wyatt Plan at Twin Lakes - Designer Collection
- Charles Plan at Twin Lakes - Designer Collection
- Blair Plan at Twin Lakes - Designer Collection
- Grandin Plan at Twin Lakes - Designer Collection
