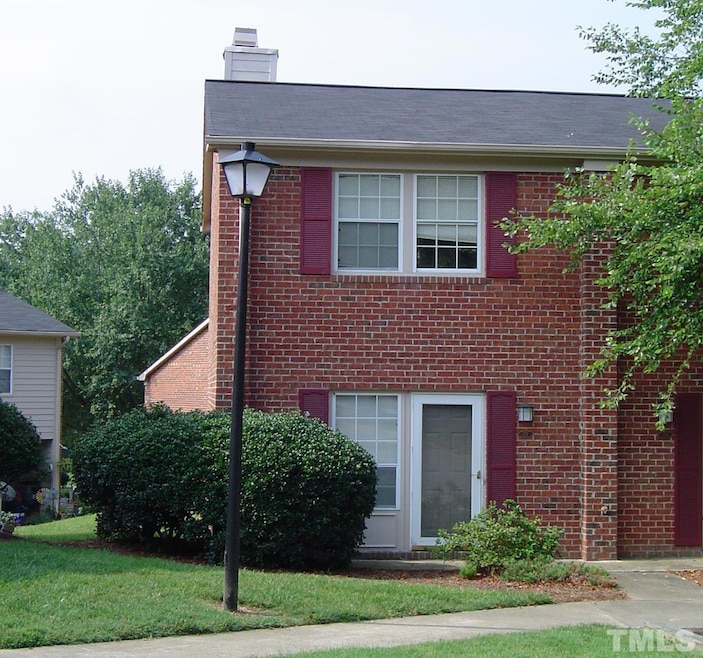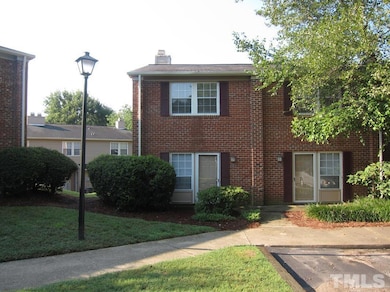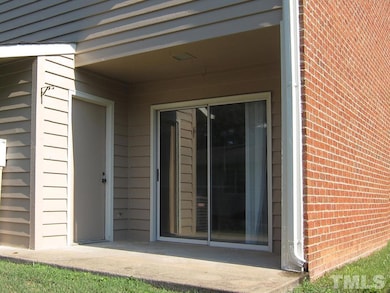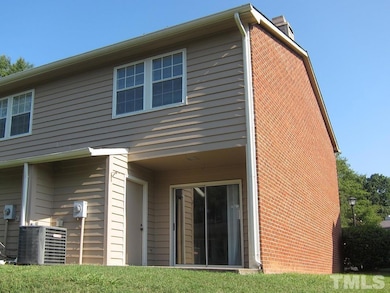137 Coleridge Ct Carrboro, NC 27510
Highlights
- Eat-In Kitchen
- Bathtub with Shower
- Laundry Room
- McDougle Middle School Rated A
- Patio
- Central Heating and Cooling System
About This Home
Bike or bus to campus and downtown from this end-unit townhouse. The community of Canterbury Townhome is in a convenient Carrboro location just off of Highway 54 bypass. A Chapel Hill fare free transit bus line is located at the complex entrance. The main level of the townhome features wood look plank flooring throughout. The living room features a corner fireplace and is open to the kitchen over a serving counter. The updated kitchen includes a refrigerator, range, and dishwasher. The kitchen is open to the dining space. A glass slider exits to the patio behind the home. The utility room has an interior and exterior entry and includes a washer and dryer. The lower level is completed by a half bath. Both bedrooms are on the second level, both with carpet. There are two full bathrooms on the second, one with a tub-shower, the other with a shower. There is patio and attached storage closet on the back side of the townhome. Water/sewer included. Parking by permit. Pet with fee and prior approval. 15/mo filter fee.
Townhouse Details
Home Type
- Townhome
Est. Annual Taxes
- $3,268
Year Built
- Built in 1985
Interior Spaces
- 1,032 Sq Ft Home
- 2-Story Property
- Wood Burning Fireplace
- Living Room with Fireplace
Kitchen
- Eat-In Kitchen
- Electric Range
- Dishwasher
Flooring
- Carpet
- Vinyl
Bedrooms and Bathrooms
- 2 Bedrooms
- Primary bedroom located on second floor
- Bathtub with Shower
Laundry
- Laundry Room
- Laundry on main level
- Dryer
- Washer
Parking
- 2 Parking Spaces
- Parking Lot
- Off-Street Parking
Schools
- Northside Elementary School
- Mcdougle Middle School
- Carrboro High School
Additional Features
- Patio
- 871 Sq Ft Lot
- Central Heating and Cooling System
Community Details
- Canterbury Townhomes Subdivision
- Park Phone (919) 401-9300
Listing and Financial Details
- Security Deposit $1,225
- Property Available on 8/12/25
- Tenant pays for all utilities
- $85 Application Fee
Map
Source: Doorify MLS
MLS Number: 10132331
APN: 9778731130
- 137 Friar Ln
- 115 Coleridge Ct Unit 4
- 103 Coleridge Ct
- 209 Manor Ridge Dr
- 140 Two Hills Dr Unit 302c
- 130 Two Hills Dr Unit 403b
- 130 Two Hills Dr Unit 302b
- 130 Two Hills Dr Unit 201b
- 130 Two Hills Dr Unit 102b
- 130 Two Hills Dr Unit 104b
- 130 Two Hills Dr Unit 204b
- 130 Two Hills Dr Unit 205b
- 140 Two Hills Dr Unit 201c
- 140 Two Hills Dr Unit 301c
- 130 Two Hills Dr Unit 101b
- 457 S Greensboro St
- 303 Smith Level Rd Unit C12
- 200 Purple Leaf Place
- 110 Ruth St
- 501 Jones Ferry Rd Unit 10
- 134 Marlowe Ct
- 501 Highway 54 Bypass
- 201 Westbrook Dr
- 401 Hwy 54 Bypass
- 200 Barnes St
- 303 Smith Level Rd Unit B31
- 303 Smith Level Rd Unit 32
- 501 Jones Ferry Rd
- 1105 W Nc Highway 54 Bypass
- 142 Bpw Club Rd
- 501 Jones Ferry Rd Unit D10
- 404 Jones Ferry Rd
- 500 Smith Level Rd
- 180 Bpw Club Rd
- 168 W Braxton Foushee St Unit 6
- 1100 W Highway 54 Bypass
- 601 Jones Ferry Rd
- 116-118 Bim St
- 100 Rock Haven Rd
- 109 W Poplar Ave




