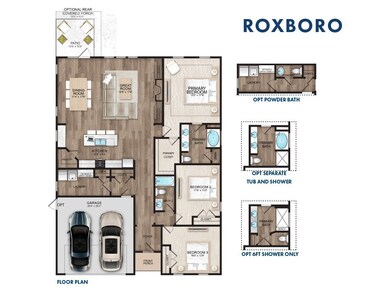137 Como Dr Pooler, GA 31322
Estimated payment $2,821/month
Highlights
- Fitness Center
- Home fronts a lagoon or estuary
- Lagoon View
- Under Construction
- Gourmet Kitchen
- Community Lake
About This Home
Savannah's trusted builder is offering the Roxboro plan. This 3BR, 2 BA ranch home of approx 2,080 sqft has a spacious and open concept design. Huge kitchen boasts expansive granite counters, and 42" upper cabinets with a beautiful island w/ pendant lights opening to the cafe area & great room. This home also features Gourmet Appliance Package.The primary suite includes a bathroom w/6' walk-in tiled shower. Double vanities. All full baths have quartz countertops and framed mirrors. Gorgeous click plank flooring is in main living areas, baths and laundry. BRs are plank flooring. The exterior has an upgraded 12x12 rear patio. Yard completed with sod, landscape beds and irrigation. Pictures, features, and selections shown are for illustration purposes and may vary for the actual home built. All Builder incentives applied. Completion date is estimated to be August, 2025. Virtual tour represents home plan, but not actual home. Features may vary.
Home Details
Home Type
- Single Family
Year Built
- Built in 2025 | Under Construction
Lot Details
- 7,492 Sq Ft Lot
- Home fronts a lagoon or estuary
HOA Fees
- $109 Monthly HOA Fees
Parking
- 2 Car Garage
- Garage Door Opener
Home Design
- Traditional Architecture
- Brick Exterior Construction
- Slab Foundation
- Composition Roof
- Concrete Perimeter Foundation
Interior Spaces
- 2,080 Sq Ft Home
- 1-Story Property
- Tray Ceiling
- High Ceiling
- Recessed Lighting
- Pendant Lighting
- 1 Fireplace
- Double Pane Windows
- Entrance Foyer
- Lagoon Views
Kitchen
- Gourmet Kitchen
- Double Convection Oven
- Cooktop
- Microwave
- Dishwasher
- Kitchen Island
- Disposal
Bedrooms and Bathrooms
- 3 Bedrooms
- 2 Full Bathrooms
- Double Vanity
- Bathtub
- Separate Shower
Laundry
- Laundry Room
- Washer and Dryer Hookup
Attic
- Pull Down Stairs to Attic
- Permanent Attic Stairs
Eco-Friendly Details
- Energy-Efficient Windows
- Energy-Efficient Insulation
Outdoor Features
- Patio
Schools
- Godley Station Elementary And Middle School
- Groves High School
Utilities
- Cooling Available
- Heat Pump System
- Programmable Thermostat
- Underground Utilities
- Electric Water Heater
- Cable TV Available
Listing and Financial Details
- Home warranty included in the sale of the property
- Tax Lot 1226
- Assessor Parcel Number 51014C14003
Community Details
Overview
- Elite Coastal Management Association, Phone Number (912) 354-7987
- Built by Landmark 24 Homes
- Forest Lakes Subdivision, Roxboro Floorplan
- Community Lake
Amenities
- Clubhouse
Recreation
- Tennis Courts
- Community Playground
- Fitness Center
- Community Pool
Map
Home Values in the Area
Average Home Value in this Area
Property History
| Date | Event | Price | List to Sale | Price per Sq Ft |
|---|---|---|---|---|
| 09/05/2025 09/05/25 | For Sale | $430,400 | 0.0% | $207 / Sq Ft |
| 09/04/2025 09/04/25 | Off Market | $430,400 | -- | -- |
| 09/01/2025 09/01/25 | Price Changed | $430,400 | -2.3% | $207 / Sq Ft |
| 08/27/2025 08/27/25 | Price Changed | $440,400 | +2.3% | $212 / Sq Ft |
| 08/25/2025 08/25/25 | Price Changed | $430,400 | -2.3% | $207 / Sq Ft |
| 08/17/2025 08/17/25 | For Sale | $440,400 | 0.0% | $212 / Sq Ft |
| 08/17/2025 08/17/25 | Off Market | $440,400 | -- | -- |
| 07/26/2025 07/26/25 | For Sale | $440,400 | -- | $212 / Sq Ft |
Source: Savannah Multi-List Corporation
MLS Number: SA333430
- 391 Southwilde Way
- 365 Southwilde Way
- 663 Wyndham Way
- 139 Tahoe Dr
- 115 Tanzania Trail
- 307 Grasslands Dr
- 263 Silver Brook Cir
- 385 Godley Station Blvd
- 463 Copper Creek Cir
- 172 Benelli Dr
- 115 Nandina Way
- 1475 Benton Blvd
- 130 Magnolia Dr
- 702 E Hwy 80
- 702 Us-80 Unit 3803.1406941
- 702 Us-80 Unit 3603.1406940
- 65 Tanger Outlets Blvd
- 1502 Benton Blvd
- 1502 Benton Blvd Unit 9104.1404970
- 1502 Benton Blvd Unit 7205.1404972







