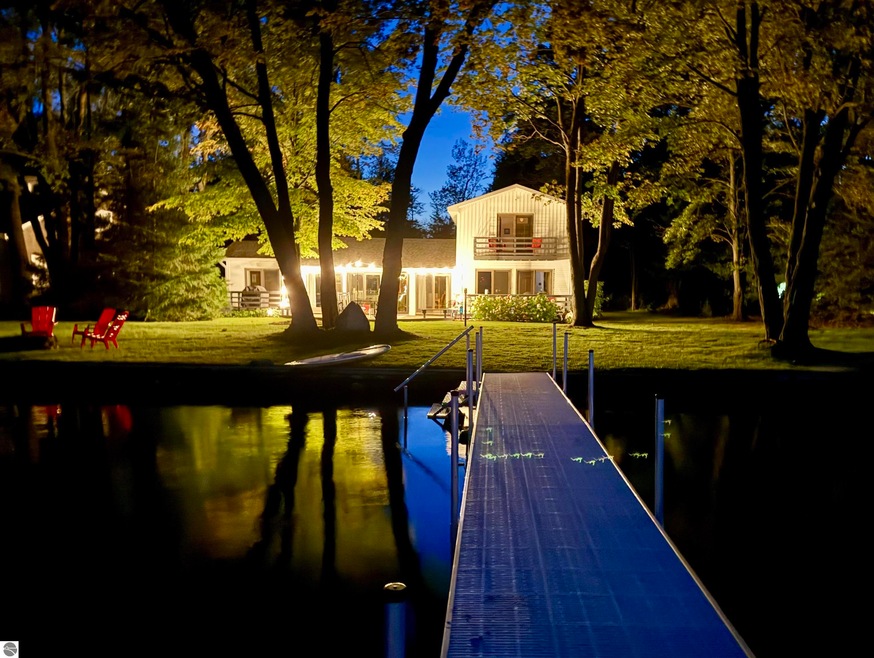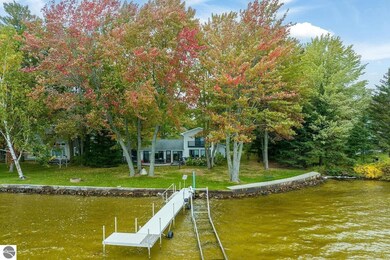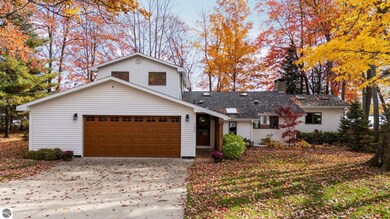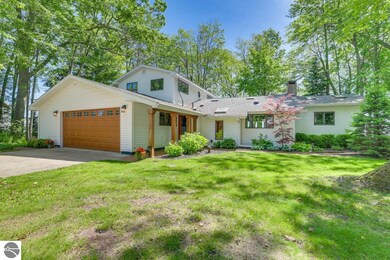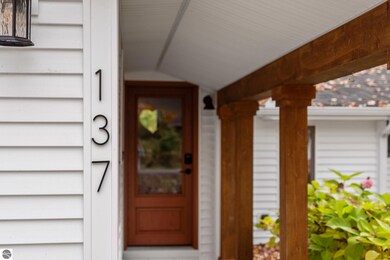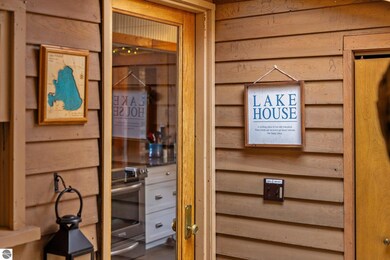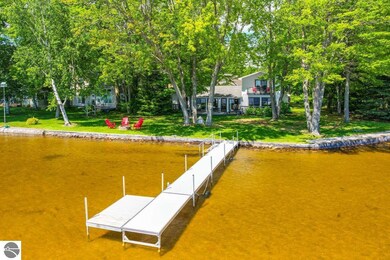
137 Davidsen Rd Cadillac, MI 49601
Highlights
- Private Waterfront
- Deeded Waterfront Access Rights
- Reverse Osmosis System
- Forest View Elementary School Rated 9+
- Sandy Beach
- Tiered Deck
About This Home
As of November 2024Lakefront living at its finest! Double lot with 110 feet of hard sandy bottom frontage on beautiful Lake Mitchell. Lot is level and tastefully landscaped with a large lakeside yard space. Low traffic location is perfect for peaceful enjoyment of the lake. Retreat to this serene three bedroom, three bath home, nestled along the shores, where you can swim, fish, boat and sunbathe without ever having to leave the property! This is an ideal package for up north getaways and outdoor enthusiasts. Lake Mitchell is an all-sports lake that is connected to Lake Cadillac via navigable boat canal giving you the use of 3,730 surface acres of water to explore. Home has an amazing 2,284 square feet of living space, while still emanating a cozy cottage feel. Warm, inviting interior with original timber beams with post and beam vaulted ceilings. As you step into the home you will love the recently updated, fully equipped kitchen featuring granite counter tops, stainless steel appliances and heated floors. Eat-in kitchen bar, as well as an open concept dining area. Gorgeous living room with big stone fireplace and huge windows that all provide lakefront views. Large main floor primary bedroom with walk-in closet and private bath with a custom tiled shower and soaking tub. Two additional bedrooms and bath upstairs, one of which has its own private lakefront deck to view stunning sunrises. Most rooms feature outstanding views of the shoreline. There is also a spacious den with pullout sleeper sofa. Home sleeps 10 people comfortably. Seller has very recently replaced skylights, added a wood accent wall, and is including all furnishings in this purchase including the beds which are less than a year old with minimal usage. Other features include central air conditioning, natural gas heat, seven new Anderson patio doors, redesigned main floor laundry room and 55 feet of new seawall. Outside, there is a huge deck with a gas grill, a big grassy lawn area, and a fire pit close to the lake.
Last Agent to Sell the Property
Five Star Real Estate - Mitchell St Cadillac License #6501344394 Listed on: 10/21/2024

Last Buyer's Agent
Non Member Office
NON-MLS MEMBER OFFICE
Home Details
Home Type
- Single Family
Est. Annual Taxes
- $10,773
Year Built
- Built in 1940
Lot Details
- 9,583 Sq Ft Lot
- Lot Dimensions are 110x105x73x110
- Private Waterfront
- 110 Feet of Waterfront
- Sandy Beach
- Cul-De-Sac
- Landscaped
- Level Lot
- The community has rules related to zoning restrictions
Home Design
- Fire Rated Drywall
- Frame Construction
- Asphalt Roof
- Vinyl Siding
Interior Spaces
- 2,284 Sq Ft Home
- 2-Story Property
- Beamed Ceilings
- Vaulted Ceiling
- Ceiling Fan
- Skylights
- Gas Fireplace
- Drapes & Rods
- Blinds
- Mud Room
- Great Room
- Den
- Crawl Space
Kitchen
- Oven or Range
- Recirculated Exhaust Fan
- Microwave
- Dishwasher
- Granite Countertops
- Disposal
- Reverse Osmosis System
Bedrooms and Bathrooms
- 3 Bedrooms
- Primary Bedroom on Main
- Walk-In Closet
Laundry
- Dryer
- Washer
Parking
- 2 Car Attached Garage
- Garage Door Opener
- Private Driveway
Outdoor Features
- Deeded Waterfront Access Rights
- Property is near a lake
- Tiered Deck
- Covered Patio or Porch
- Shed
- Rain Gutters
Schools
- Cadillac Junior High School
- Cadillac Senior High School
Utilities
- Forced Air Heating and Cooling System
- Well
- Natural Gas Water Heater
- Water Softener is Owned
- High Speed Internet
- Cable TV Available
Community Details
Overview
- Westwood Beach Park Community
Recreation
- Water Sports
Ownership History
Purchase Details
Home Financials for this Owner
Home Financials are based on the most recent Mortgage that was taken out on this home.Similar Homes in Cadillac, MI
Home Values in the Area
Average Home Value in this Area
Purchase History
| Date | Type | Sale Price | Title Company |
|---|---|---|---|
| Deed | $675,000 | -- |
Property History
| Date | Event | Price | Change | Sq Ft Price |
|---|---|---|---|---|
| 11/01/2024 11/01/24 | Sold | $750,000 | 0.0% | $328 / Sq Ft |
| 10/24/2024 10/24/24 | Pending | -- | -- | -- |
| 10/21/2024 10/21/24 | For Sale | $750,000 | +11.1% | $328 / Sq Ft |
| 11/28/2023 11/28/23 | Sold | $675,000 | -9.4% | $296 / Sq Ft |
| 10/19/2023 10/19/23 | Price Changed | $745,000 | -3.9% | $326 / Sq Ft |
| 09/28/2023 09/28/23 | For Sale | $775,000 | +70.3% | $339 / Sq Ft |
| 07/31/2019 07/31/19 | Sold | $455,000 | -2.2% | $199 / Sq Ft |
| 06/21/2019 06/21/19 | Price Changed | $465,000 | -2.1% | $204 / Sq Ft |
| 06/03/2019 06/03/19 | Price Changed | $475,000 | -3.0% | $208 / Sq Ft |
| 05/15/2019 05/15/19 | For Sale | $489,900 | +78.1% | $214 / Sq Ft |
| 08/28/2013 08/28/13 | Sold | $275,000 | -- | $120 / Sq Ft |
| 07/27/2013 07/27/13 | Pending | -- | -- | -- |
Tax History Compared to Growth
Tax History
| Year | Tax Paid | Tax Assessment Tax Assessment Total Assessment is a certain percentage of the fair market value that is determined by local assessors to be the total taxable value of land and additions on the property. | Land | Improvement |
|---|---|---|---|---|
| 2025 | $12,210 | $308,700 | $0 | $0 |
| 2024 | $7,365 | $288,900 | $0 | $0 |
| 2023 | $10,358 | $250,800 | $0 | $0 |
| 2022 | $10,358 | $223,900 | $0 | $0 |
| 2021 | $9,834 | $233,500 | $0 | $0 |
| 2020 | $9,776 | $191,300 | $0 | $0 |
| 2019 | $4,661 | $143,400 | $0 | $0 |
| 2018 | -- | $147,900 | $0 | $0 |
| 2017 | -- | $148,900 | $0 | $0 |
| 2016 | -- | $161,600 | $0 | $0 |
| 2015 | -- | $164,900 | $0 | $0 |
| 2013 | -- | $112,500 | $0 | $0 |
Agents Affiliated with this Home
-
Sara Hoffman

Seller's Agent in 2024
Sara Hoffman
Five Star Real Estate - Mitchell St Cadillac
(231) 920-1612
232 Total Sales
-
N
Buyer's Agent in 2024
Non Member Office
NON-MLS MEMBER OFFICE
-
Amy Wagner

Seller's Agent in 2023
Amy Wagner
Coldwell Banker Schmidt Cadillac
(231) 633-6371
94 Total Sales
-
Derek Kearns

Buyer's Agent in 2023
Derek Kearns
CITY2SHORE REAL ESTATE - N. MICHIGAN
(231) 434-9202
106 Total Sales
-
Travis Quist

Seller's Agent in 2019
Travis Quist
RE/MAX Michigan
(231) 878-0057
127 Total Sales
-
Michelle Geiger
M
Buyer's Agent in 2019
Michelle Geiger
City2Shore Real Estate Northern Michigan
(231) 429-6588
17 Total Sales
Map
Source: Northern Great Lakes REALTORS® MLS
MLS Number: 1928339
APN: 2110-WBP-12
- 109 Davidsen Rd
- 109 Frankie Ln
- 2007 S Lake Mitchell Dr
- 1576 S Lake Mitchell Dr
- 7788 Bacchanalia Ct
- 149 Sunset Point
- 8113 Cherry Ln
- 4428 Benson Rd
- 4381 Benson Rd
- 4189 Morel Dr
- 140 Elm Blvd
- 108 Henderson Place
- 256 W Lake Dr
- 5945 E M-55
- 311 E Lake Mitchell Dr
- 815 E Lake Mitchell Dr
- 148 White Birch Ln
- 13036 #2 Michigan 115
- 162 Leisure Rd Unit A & B
- Lot 20 Powell Dr
