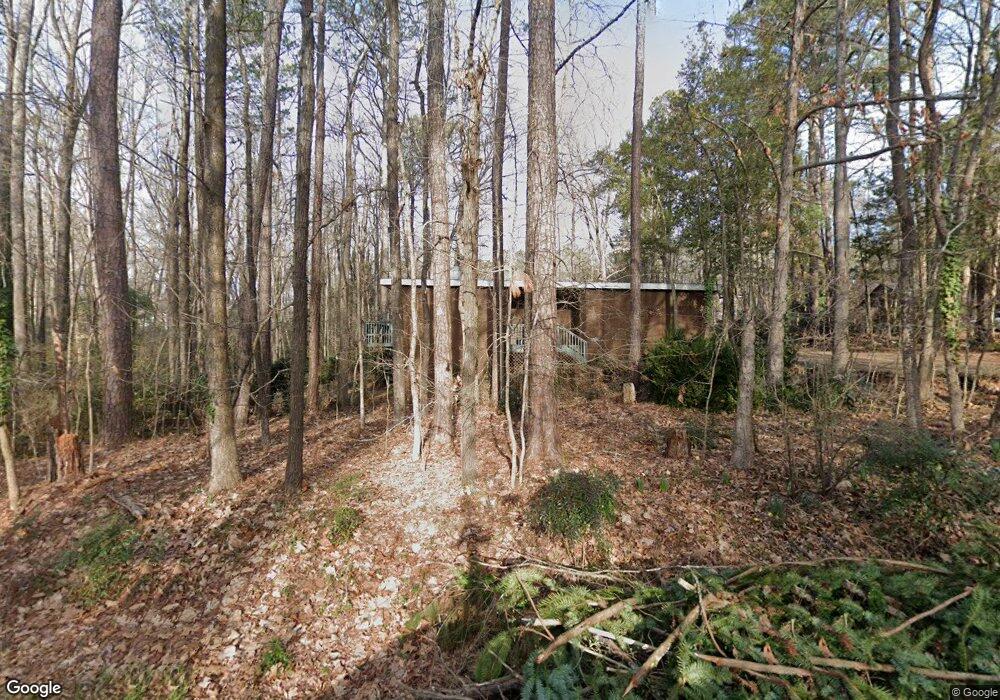137 Deertree Dr Athens, GA 30605
Estimated Value: $362,366 - $442,000
3
Beds
2
Baths
2,438
Sq Ft
$166/Sq Ft
Est. Value
About This Home
This home is located at 137 Deertree Dr, Athens, GA 30605 and is currently estimated at $405,842, approximately $166 per square foot. 137 Deertree Dr is a home located in Clarke County with nearby schools including Whit Davis Road Elementary School, Hilsman Middle School, and Cedar Shoals High School.
Ownership History
Date
Name
Owned For
Owner Type
Purchase Details
Closed on
Sep 7, 2018
Sold by
Musholt Donald
Bought by
Donald
Current Estimated Value
Purchase Details
Closed on
Jun 15, 2016
Sold by
Steele Amy Rose
Bought by
Musholt Donald L and Musholt Kathryn S
Home Financials for this Owner
Home Financials are based on the most recent Mortgage that was taken out on this home.
Original Mortgage
$100,000
Interest Rate
2.81%
Mortgage Type
New Conventional
Purchase Details
Closed on
Jun 27, 2001
Sold by
Shumway Peter E and Shumway Pamela N
Bought by
Steele Amy Rose
Create a Home Valuation Report for This Property
The Home Valuation Report is an in-depth analysis detailing your home's value as well as a comparison with similar homes in the area
Purchase History
| Date | Buyer | Sale Price | Title Company |
|---|---|---|---|
| Donald | -- | -- | |
| Musholt Donald L | $182,500 | -- | |
| Steele Amy Rose | $144,900 | -- |
Source: Public Records
Mortgage History
| Date | Status | Borrower | Loan Amount |
|---|---|---|---|
| Previous Owner | Musholt Donald L | $100,000 |
Source: Public Records
Tax History
| Year | Tax Paid | Tax Assessment Tax Assessment Total Assessment is a certain percentage of the fair market value that is determined by local assessors to be the total taxable value of land and additions on the property. | Land | Improvement |
|---|---|---|---|---|
| 2025 | $2,213 | $140,937 | $14,000 | $126,937 |
| 2024 | $2,213 | $137,300 | $14,000 | $123,300 |
| 2023 | $611 | $126,225 | $14,000 | $112,225 |
| 2022 | $2,173 | $111,921 | $14,000 | $97,921 |
| 2021 | $2,001 | $90,972 | $14,000 | $76,972 |
| 2020 | $1,878 | $82,022 | $12,000 | $70,022 |
| 2019 | $1,835 | $77,670 | $12,000 | $65,670 |
| 2018 | $1,715 | $69,026 | $12,000 | $57,026 |
| 2017 | $1,655 | $64,723 | $12,000 | $52,723 |
| 2016 | $1,514 | $54,672 | $12,000 | $42,672 |
| 2015 | $1,491 | $53,918 | $12,000 | $41,918 |
| 2014 | $1,508 | $54,424 | $12,000 | $42,424 |
Source: Public Records
Map
Nearby Homes
- 1600 Whit Davis Rd
- 123 Buckeye Branch
- 200 Hidden Spring Way
- 102 Green Top Way
- 1305 Whit Davis Rd
- 149 Buttonwood Loop
- 350 Discovery Trail
- 355 Discovery Trail
- 0 Williamsburg Ln Unit Lot 7
- 0 Williamsburg Ln Unit Lot 6
- 309 Twin Creek Shores
- 295 Blue Heron Dr
- 320 Millstone Cir
- 149 Oak Meadow Dr
- 440 Wood Ln
- 165 Emerald Dr
- 375 Brookstone Dr
- 250 Highland Park Dr
- 415 Brookstone Dr
- 293 Carrington Dr
- 137 Deertree Dr
- 145 Deertree Dr
- 110 Longview Dr
- 120 Longview Dr
- 125 Deertree Dr Unit 10
- 142 Deertree Dr
- 153 Deertree Dr
- 153 Deertree Dr
- 126 Deertree Dr
- 130 Longview Dr
- 235 Great Oak Dr
- 118 Deertree Dr
- 150 Deertree Dr
- 113 Deertree Dr
- 161 Deertree Dr
- Lot 22 Deertree Dr
- 0 Deertree Dr Unit 977372
- 245 Great Oak Dr
- 140 Longview Dr
- 211 Great Oak Dr
Your Personal Tour Guide
Ask me questions while you tour the home.
