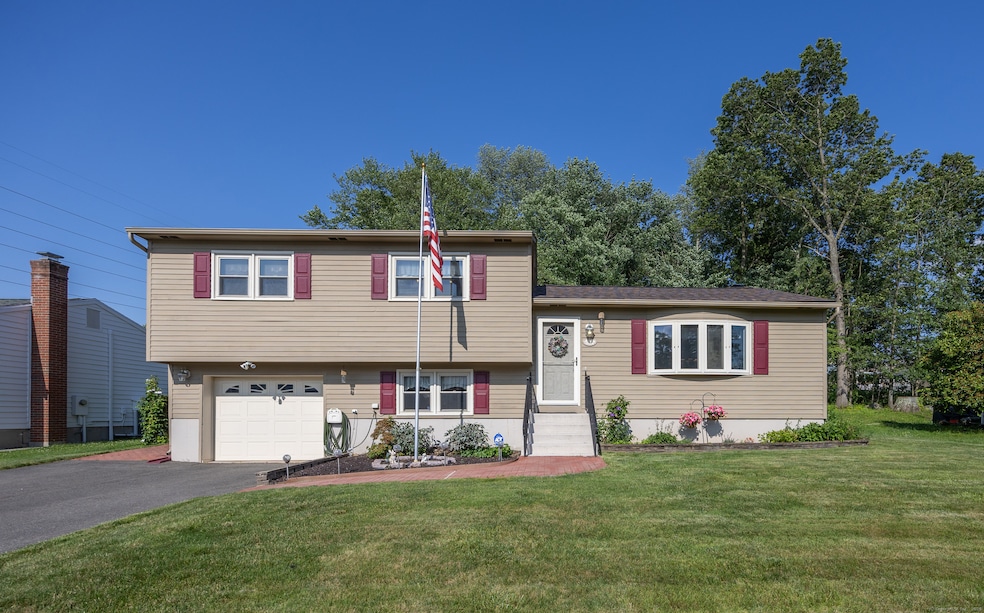
137 Dellwood Dr Waterbury, CT 06708
Waterbury NeighborhoodEstimated payment $2,553/month
Highlights
- Above Ground Pool
- Ceiling Fan
- Baseboard Heating
- Attic
About This Home
Welcome to this immaculate and lovingly maintained split-level home! Truly move-in ready, this 3-bedroom, 1 full and 2 half bath property offers comfort, style, and space for everyone. The main level features a bright living room, formal dining area, and a well-appointed kitchen perfect for everyday living and entertaining. Recent updates include a 2-month-old roof and a 2-year-old pellet stove, providing both peace of mind and energy efficiency. Head downstairs to a dream basement-ideal for a home theater, game room, or private retreat. Outside you oasis awaits, enjoy your summer days in the above-ground pool, with a spacious backyard and a shed for extra storage. Pride of ownership shines throughout every inch of this home. Don't miss your chance to own this beautifully cared-for property-schedule your showing today! Highest and Best by Wednesday, June 25, 2025 at 6 PM.
Home Details
Home Type
- Single Family
Est. Annual Taxes
- $7,626
Year Built
- Built in 1972
Lot Details
- 7,841 Sq Ft Lot
- Property is zoned RS
Parking
- 1 Car Garage
Home Design
- Split Level Home
- Concrete Foundation
- Frame Construction
- Asphalt Shingled Roof
- Cedar Siding
Interior Spaces
- 1,254 Sq Ft Home
- Ceiling Fan
- Basement Fills Entire Space Under The House
- Attic or Crawl Hatchway Insulated
Kitchen
- Oven or Range
- Microwave
- Dishwasher
- Disposal
Bedrooms and Bathrooms
- 3 Bedrooms
Laundry
- Laundry on lower level
- Electric Dryer
- Washer
Additional Features
- Above Ground Pool
- Baseboard Heating
Listing and Financial Details
- Assessor Parcel Number 1397391
Map
Home Values in the Area
Average Home Value in this Area
Tax History
| Year | Tax Paid | Tax Assessment Tax Assessment Total Assessment is a certain percentage of the fair market value that is determined by local assessors to be the total taxable value of land and additions on the property. | Land | Improvement |
|---|---|---|---|---|
| 2025 | $7,626 | $169,540 | $24,570 | $144,970 |
| 2024 | $8,382 | $169,540 | $24,570 | $144,970 |
| 2023 | $9,187 | $169,540 | $24,570 | $144,970 |
| 2022 | $5,941 | $98,670 | $24,560 | $74,110 |
| 2021 | $5,941 | $98,670 | $24,560 | $74,110 |
| 2020 | $5,941 | $98,670 | $24,560 | $74,110 |
| 2019 | $5,941 | $98,670 | $24,560 | $74,110 |
| 2018 | $5,941 | $98,670 | $24,560 | $74,110 |
| 2017 | $6,168 | $102,440 | $24,560 | $77,880 |
| 2016 | $6,168 | $102,440 | $24,560 | $77,880 |
| 2015 | $5,964 | $102,440 | $24,560 | $77,880 |
| 2014 | $5,964 | $102,440 | $24,560 | $77,880 |
Property History
| Date | Event | Price | Change | Sq Ft Price |
|---|---|---|---|---|
| 06/27/2025 06/27/25 | Pending | -- | -- | -- |
| 06/20/2025 06/20/25 | For Sale | $350,000 | -- | $279 / Sq Ft |
Mortgage History
| Date | Status | Loan Amount | Loan Type |
|---|---|---|---|
| Closed | $50,000 | Balloon | |
| Closed | $35,000 | No Value Available | |
| Closed | $50,000 | No Value Available |
Similar Homes in Waterbury, CT
Source: SmartMLS
MLS Number: 24105818
APN: WATE-000514-001118-000002
- 67 Barrington Ln
- 24 Taft Point Unit 39
- 782 Oronoke Rd Unit 33
- 15 Greenview Dr
- 56 Dellwood Dr
- 197 Hickory Hill Dr
- 827 Oronoke Rd Unit 5-6
- 827 Oronoke Rd Unit 2-11
- 905 Oronoke Rd Unit 13
- 350 Bristol St Unit C1
- 925 Oronoke Rd Unit 18K
- 925 Oronoke Rd Unit 17F
- 925 Oronoke Rd Unit 36G
- 925 Oronoke Rd Unit 26F
- 64 Esther Ave
- 116 Esther Ave
- 36 Ernest Ave
- 103 Esther Ave
- 135 Elise Dr
- 0 Ellen St Unit 24096679






