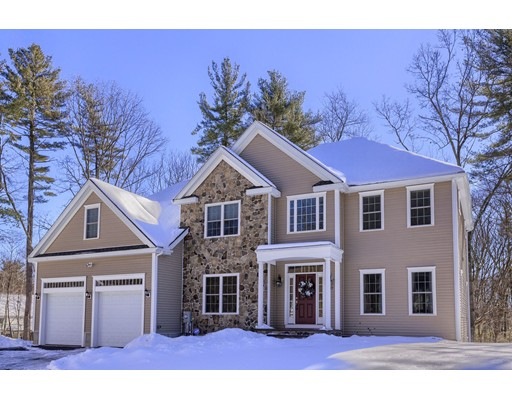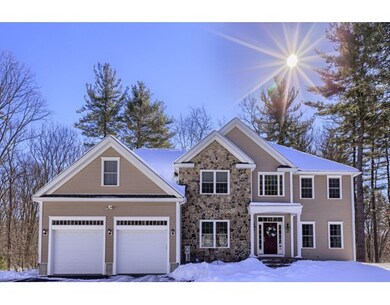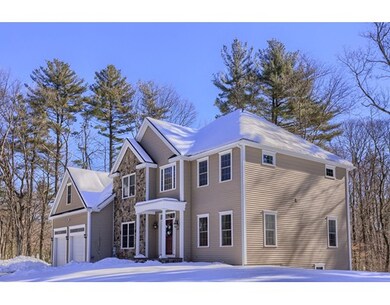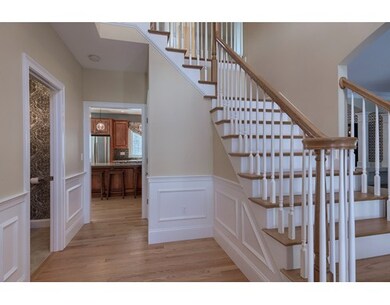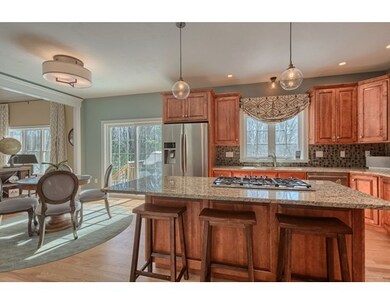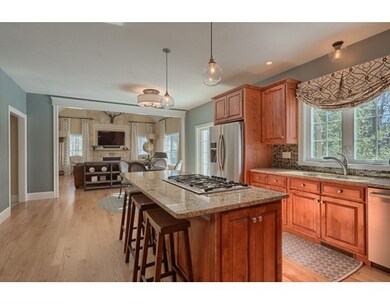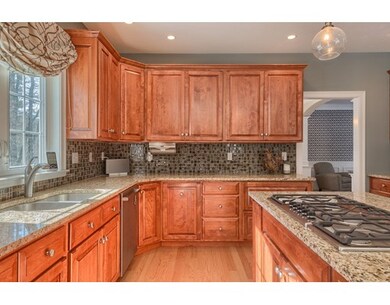
137 Dudley Rd Berlin, MA 01503
About This Home
As of April 2017This like-new masterpiece sitting on nearly 5 acres in scenic Berlin has nothing left for you to do but move in! This home offers ultimate serenity and convenience on a dead end street that is minutes away from renown shopping, dining and major routes. You will notice the first floor has an open and contemporary feel. The kitchen features SS appliances and granite counter tops that you will also find in each bathroom. The family room which is open to the kitchen features a gas fireplace. There is a home office to the left of the foyer with french doors. To the right of the foyer you will enter the formal living room which is open to the formal dining room, perfect for entertaining. Upstairs you will find a 650sqft master suite featuring his and her walk-in closets and a gorgeous master bath. There is also a full bath and conveniently located laundry area between the bedrooms. The unseen landscaping has been professionally manicured and looks pristine in warmer weather.
Last Agent to Sell the Property
Elite Homes Group
Keller Williams Pinnacle MetroWest Listed on: 02/20/2017
Home Details
Home Type
- Single Family
Est. Annual Taxes
- $136
Year Built
- 2013
Utilities
- Private Sewer
Ownership History
Purchase Details
Home Financials for this Owner
Home Financials are based on the most recent Mortgage that was taken out on this home.Purchase Details
Home Financials for this Owner
Home Financials are based on the most recent Mortgage that was taken out on this home.Similar Homes in the area
Home Values in the Area
Average Home Value in this Area
Purchase History
| Date | Type | Sale Price | Title Company |
|---|---|---|---|
| Not Resolvable | $612,000 | -- | |
| Not Resolvable | $560,000 | -- |
Mortgage History
| Date | Status | Loan Amount | Loan Type |
|---|---|---|---|
| Open | $450,000 | Stand Alone Refi Refinance Of Original Loan | |
| Closed | $480,000 | Unknown | |
| Previous Owner | $38,000 | No Value Available | |
| Previous Owner | $448,000 | Purchase Money Mortgage |
Property History
| Date | Event | Price | Change | Sq Ft Price |
|---|---|---|---|---|
| 04/28/2017 04/28/17 | Sold | $612,000 | +2.0% | $182 / Sq Ft |
| 02/24/2017 02/24/17 | Pending | -- | -- | -- |
| 02/20/2017 02/20/17 | For Sale | $599,900 | +7.1% | $178 / Sq Ft |
| 08/26/2014 08/26/14 | Sold | $560,000 | 0.0% | $192 / Sq Ft |
| 08/21/2014 08/21/14 | Pending | -- | -- | -- |
| 07/21/2014 07/21/14 | Off Market | $560,000 | -- | -- |
| 05/07/2014 05/07/14 | For Sale | $589,900 | -- | $202 / Sq Ft |
Tax History Compared to Growth
Tax History
| Year | Tax Paid | Tax Assessment Tax Assessment Total Assessment is a certain percentage of the fair market value that is determined by local assessors to be the total taxable value of land and additions on the property. | Land | Improvement |
|---|---|---|---|---|
| 2025 | $136 | $959,900 | $282,700 | $677,200 |
| 2024 | $12,239 | $959,900 | $282,700 | $677,200 |
| 2023 | $11,030 | $797,000 | $245,600 | $551,400 |
| 2022 | $10,710 | $685,200 | $208,400 | $476,800 |
| 2021 | $10,298 | $661,000 | $198,200 | $462,800 |
| 2020 | $10,229 | $647,800 | $185,000 | $462,800 |
| 2019 | $9,672 | $643,100 | $185,000 | $458,100 |
| 2018 | $8,621 | $590,500 | $166,200 | $424,300 |
| 2017 | $9,577 | $604,200 | $166,200 | $438,000 |
| 2016 | $9,028 | $568,500 | $151,100 | $417,400 |
| 2015 | $8,729 | $542,500 | $144,500 | $398,000 |
| 2014 | $1,354 | $81,200 | $81,200 | $0 |
Agents Affiliated with this Home
-
E
Seller's Agent in 2017
Elite Homes Group
Keller Williams Pinnacle MetroWest
-
Marissa Jazmin

Buyer's Agent in 2017
Marissa Jazmin
Compass
(617) 447-5656
19 Total Sales
-
S. Elaine McDonald

Seller's Agent in 2014
S. Elaine McDonald
RE/MAX
(978) 875-0097
10 in this area
184 Total Sales
Map
Source: MLS Property Information Network (MLS PIN)
MLS Number: 72120821
APN: BERL-000120-000024-000002
- 111 Dudley Rd Unit 111
- 4 Rhodes Dr
- 1 Deer Path Unit 1
- 19 Deer Path
- 11 Bigelow Dr Unit 11
- 48 Deer Path Unit 48
- 168 River Rd E Unit Lot 2
- 168 River Rd E Unit Lot 6
- 168 River Rd E Unit Lot 15A
- 168 River Rd E Unit Lot 11
- 168 River Rd E Unit Lot 3
- 168 River Rd E Unit Lot 5
- 17 Meadowbrook Rd
- 123 Chapin Rd Unit 1D4
- 83 Brigham St
- 37 Gates Ave
- 94 Brigham St
- 3 Highland Park Ave
- 110 River St
- 8 Reardon Rd
