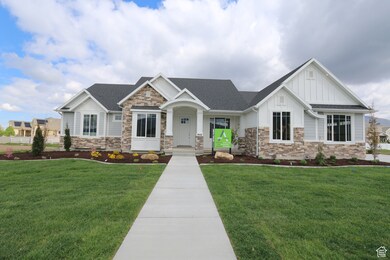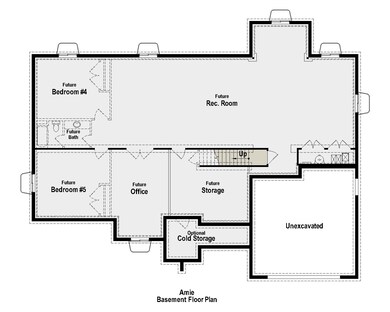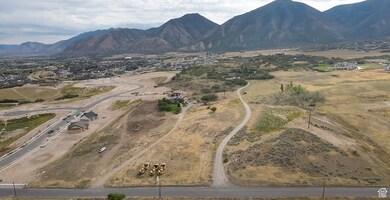137 E 1590 S Unit 33 Elk Ridge, UT 84651
Estimated payment $4,158/month
Highlights
- New Construction
- Rambler Architecture
- Great Room
- Mountain View
- Main Floor Primary Bedroom
- No HOA
About This Home
VIEW LOTS AVAILABLE FOR BUILD! Home prices starting as low as $746,900 in this gorgeous community. This lot has incredible views on all sides with a walkout basement. This community comes with premium features like: 9 ft ceiling heights in basement and main level. Enjoy the country feel with outdoor recreation all around, while still being close to city conveniences like stores and shopping. Call for a list of our DOZENS of customizable floor plans! The popular Hailey floor plan featured in photos has an optional 5th bedroom add on upgrade option! *Predesigned layouts and pricing available for 1 to 2 bedroom basement apartment options for this plan. Our design and build process is currently tracking at just under a year from start to finish! We have in-house designers to help make decision making on your dream home a breeze! From moving walls, adjusting window sizes, or choosing the finishes, we'll help you build your DREAM home. Call today! Not interested in the full build process? call today to as about quick move in options in the area. Images may reflect homes with upgraded finishes from what comes standard in the base price.
Home Details
Home Type
- Single Family
Est. Annual Taxes
- $2,125
Year Built
- Built in 2025 | New Construction
Lot Details
- 0.29 Acre Lot
- Property is zoned Single-Family
Parking
- 3 Car Attached Garage
Home Design
- Rambler Architecture
- Stone Siding
- Stucco
Interior Spaces
- 5,268 Sq Ft Home
- 2-Story Property
- Ceiling Fan
- Double Pane Windows
- Sliding Doors
- Great Room
- Mountain Views
- Electric Dryer Hookup
Kitchen
- Free-Standing Range
- Microwave
- Portable Dishwasher
- Disposal
Flooring
- Carpet
- Laminate
- Tile
Bedrooms and Bathrooms
- 3 Main Level Bedrooms
- Primary Bedroom on Main
- Walk-In Closet
- Bathtub With Separate Shower Stall
Schools
- Mt Loafer Elementary School
- Salem Jr Middle School
- Salem Hills High School
Utilities
- Forced Air Heating and Cooling System
- Natural Gas Connected
Community Details
- No Home Owners Association
- Garrett's Place Subdivision
Listing and Financial Details
- Exclusions: Dryer, Refrigerator, Washer
- Assessor Parcel Number 40-616-0033
Map
Home Values in the Area
Average Home Value in this Area
Tax History
| Year | Tax Paid | Tax Assessment Tax Assessment Total Assessment is a certain percentage of the fair market value that is determined by local assessors to be the total taxable value of land and additions on the property. | Land | Improvement |
|---|---|---|---|---|
| 2025 | $2,125 | $226,300 | $226,300 | $0 |
| 2024 | $2,125 | $215,500 | $0 | $0 |
Property History
| Date | Event | Price | List to Sale | Price per Sq Ft |
|---|---|---|---|---|
| 03/07/2025 03/07/25 | Pending | -- | -- | -- |
| 01/02/2025 01/02/25 | Price Changed | $755,900 | -0.5% | $143 / Sq Ft |
| 11/18/2024 11/18/24 | Price Changed | $759,900 | +0.5% | $144 / Sq Ft |
| 08/27/2024 08/27/24 | Price Changed | $755,900 | -2.3% | $143 / Sq Ft |
| 05/01/2024 05/01/24 | For Sale | $773,900 | -- | $147 / Sq Ft |
Purchase History
| Date | Type | Sale Price | Title Company |
|---|---|---|---|
| Warranty Deed | -- | Prospect Title | |
| Special Warranty Deed | -- | Prospect Title |
Mortgage History
| Date | Status | Loan Amount | Loan Type |
|---|---|---|---|
| Open | $784,000 | Construction |
Source: UtahRealEstate.com
MLS Number: 1995765
APN: 40-616-0033
- 119 E 1590 S Unit 32
- 122 E Bardsley Way Unit 7
- 122 E Bardsley Way
- 118 E 1590 S Unit 35
- 81 E 1590 S Unit 30
- 148 E 1590 S Unit 34
- 129 E Bardsley Way Unit 15
- 129 E Bardsley Way
- 128 E 1455 S Unit 19
- Jamie Plan at Garrett’s Place
- Alydia Plan at Garrett’s Place
- Andrea Plan at Garrett’s Place
- Maya Plan at Garrett’s Place
- Hailey Plan at Garrett’s Place
- Lyla Plan at Garrett’s Place
- Nora Plan at Garrett’s Place
- Owen Plan at Garrett’s Place
- Eva Plan at Garrett’s Place
- Washington Plan at Garrett’s Place
- Washington Bonus Plan at Garrett’s Place







