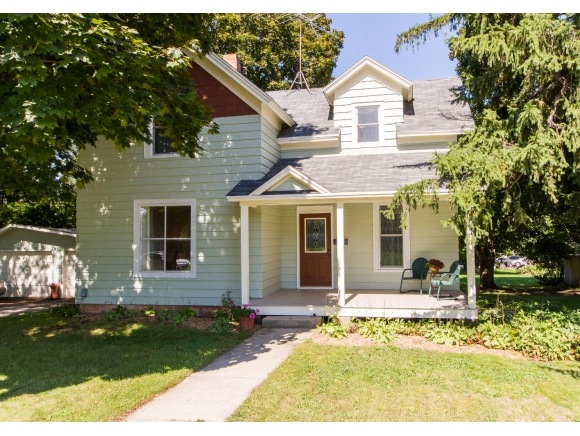
Highlights
- Cape Cod Architecture
- Formal Dining Room
- Forced Air Heating and Cooling System
- Main Floor Primary Bedroom
- 2 Car Detached Garage
About This Home
As of September 2019The seller has breathed new life via a complete makeover (per seller) and turned this into a stunning home. Beautiful hardwood floors and wide crown molding flow throughout the main level. The renovation included new plumbing and wiring. A nicely landscaped, deep lot and two car garage complete the property. Live like new at a fraction of the cost. Call today for your personal viewing. Foundation = Stone
Last Agent to Sell the Property
Listing Maintenance
Coldwell Banker The Real Estate Group Listed on: 09/21/2015
Last Buyer's Agent
John Riesterer
RE/MAX 24/7 Real Estate, LLC License #90-57444

Home Details
Home Type
- Single Family
Est. Annual Taxes
- $1,767
Lot Details
- Lot Dimensions are 99x198
Home Design
- Cape Cod Architecture
- Stone Foundation
- Aluminum Siding
Interior Spaces
- 1,477 Sq Ft Home
- 1.5-Story Property
- Formal Dining Room
Kitchen
- Oven or Range
- Microwave
Bedrooms and Bathrooms
- 3 Bedrooms
- Primary Bedroom on Main
Laundry
- Dryer
- Washer
Basement
- Walk-Out Basement
- Basement Fills Entire Space Under The House
Parking
- 2 Car Detached Garage
- Driveway
Schools
- Omro Elementary And Middle School
- Omro High School
Utilities
- Forced Air Heating and Cooling System
- Heating System Uses Natural Gas
Ownership History
Purchase Details
Purchase Details
Home Financials for this Owner
Home Financials are based on the most recent Mortgage that was taken out on this home.Purchase Details
Home Financials for this Owner
Home Financials are based on the most recent Mortgage that was taken out on this home.Purchase Details
Home Financials for this Owner
Home Financials are based on the most recent Mortgage that was taken out on this home.Similar Homes in Omro, WI
Home Values in the Area
Average Home Value in this Area
Purchase History
| Date | Type | Sale Price | Title Company |
|---|---|---|---|
| Quit Claim Deed | -- | None Listed On Document | |
| Warranty Deed | $456,000 | None Listed On Document | |
| Warranty Deed | $138,333 | None Available | |
| Warranty Deed | $62,500 | None Available |
Mortgage History
| Date | Status | Loan Amount | Loan Type |
|---|---|---|---|
| Previous Owner | $102,000 | New Conventional | |
| Previous Owner | $124,500 | New Conventional | |
| Previous Owner | $13,840 | Unknown | |
| Previous Owner | $110,755 | Purchase Money Mortgage | |
| Previous Owner | $50,000 | New Conventional |
Property History
| Date | Event | Price | Change | Sq Ft Price |
|---|---|---|---|---|
| 07/28/2025 07/28/25 | Pending | -- | -- | -- |
| 06/02/2025 06/02/25 | For Sale | $219,500 | +44.4% | $149 / Sq Ft |
| 09/20/2019 09/20/19 | Sold | $152,000 | +1.4% | $103 / Sq Ft |
| 07/24/2019 07/24/19 | For Sale | $149,900 | +8.3% | $101 / Sq Ft |
| 03/18/2016 03/18/16 | Sold | $138,444 | 0.0% | $94 / Sq Ft |
| 01/08/2016 01/08/16 | Pending | -- | -- | -- |
| 09/21/2015 09/21/15 | For Sale | $138,444 | +121.5% | $94 / Sq Ft |
| 12/18/2012 12/18/12 | Sold | $62,500 | 0.0% | $42 / Sq Ft |
| 12/06/2012 12/06/12 | Pending | -- | -- | -- |
| 08/10/2012 08/10/12 | For Sale | $62,500 | -- | $42 / Sq Ft |
Tax History Compared to Growth
Tax History
| Year | Tax Paid | Tax Assessment Tax Assessment Total Assessment is a certain percentage of the fair market value that is determined by local assessors to be the total taxable value of land and additions on the property. | Land | Improvement |
|---|---|---|---|---|
| 2024 | $3,909 | $151,400 | $24,800 | $126,600 |
| 2023 | $3,531 | $151,400 | $24,800 | $126,600 |
| 2022 | $3,490 | $151,400 | $24,800 | $126,600 |
| 2021 | $3,287 | $151,400 | $24,800 | $126,600 |
| 2020 | $3,309 | $151,400 | $24,800 | $126,600 |
| 2019 | $2,292 | $111,800 | $24,800 | $87,000 |
| 2018 | $2,298 | $111,800 | $24,800 | $87,000 |
| 2017 | $1,734 | $75,900 | $21,800 | $54,100 |
| 2016 | $1,689 | $75,900 | $21,800 | $54,100 |
| 2015 | $1,766 | $75,900 | $21,800 | $54,100 |
| 2014 | -- | $75,900 | $21,800 | $54,100 |
| 2013 | -- | $79,200 | $21,800 | $57,400 |
Agents Affiliated with this Home
-
A
Seller's Agent in 2025
Annette Hetrick
Acre Realty, Ltd.
-
T
Seller's Agent in 2019
Tiffany Holtz
Coldwell Banker Real Estate Group
-
B
Seller Co-Listing Agent in 2019
Brandi Buss
Coldwell Banker Real Estate Group
-
J
Buyer's Agent in 2019
Jenny Menning
Beiser Realty, LLC
-
L
Seller's Agent in 2016
Listing Maintenance
Coldwell Banker The Real Estate Group
-
J
Buyer's Agent in 2016
John Riesterer
RE/MAX
Map
Source: REALTORS® Association of Northeast Wisconsin
MLS Number: 50130129
APN: 265-0172
- 630 Madison Ave
- 607 Jefferson Ave
- 330 Jefferson Ave
- 230 S Webster Ave
- 131 Madison Ave
- 524 E Larrabee St
- 333 E Main St
- 414 W Huron St
- Lt2 County Road F
- 512 E Main St
- 807 Mckinley Ave
- 145 Mckinley Ave
- 440 Riverview Ct
- 1110 E Main St
- 0 Poygan Rd
- 0 Poygan Rd
- 362 Dakota Lee Way
- 0 Brooke Dr Unit 50311891
- 0 Bluebird Crossing
- 4752 Ginnow Rd
