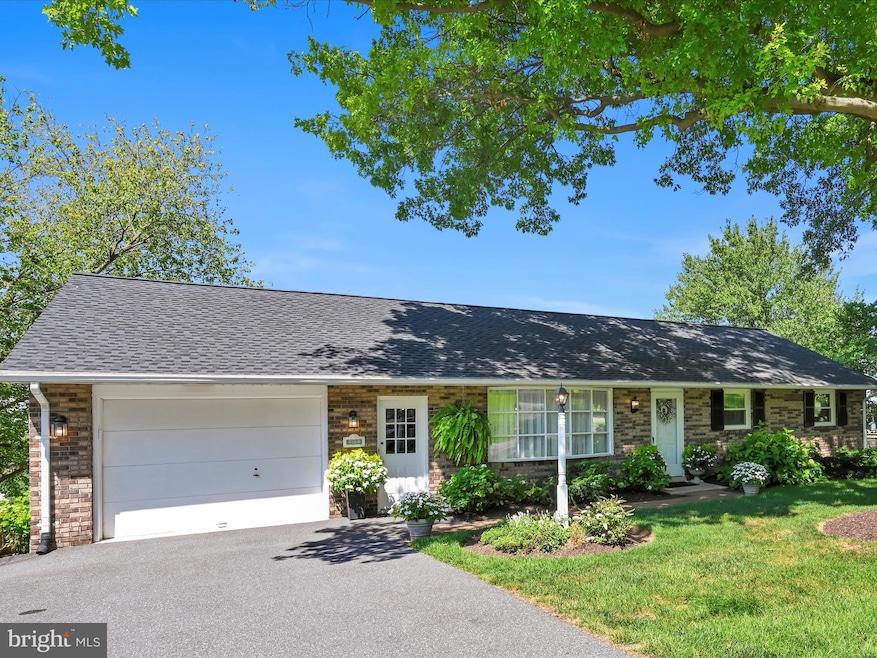
137 Edgewood Dr New Holland, PA 17557
Estimated payment $2,454/month
Highlights
- Hot Property
- Traditional Floor Plan
- Solid Hardwood Flooring
- Panoramic View
- Rambler Architecture
- Main Floor Bedroom
About This Home
Welcome to this charming four bedroom, two full bath ranch home tucked within a mature neighborhood that exudes peace and timeless appeal. Perfectly positioned on a gentle rise, the property offers sweeping views of a valley of pastures and farmland, creating a picture perfect background in every season. Inside, the home features an upgraded kitchen and modernized bathrooms, blended comfort with contemporary style. The main level flows with ease offering bright, welcoming living spaces that invite both everyday living and entertaining. Downstairs the daylight basement expands your options with a spacious recreation room anchored by a wood burning fireplace, the perfect setting for gatherings or quiet evening at home. The generous layout makes this level ideal for a media space, hobby room or cozy retreat. The home celebrates the perfect blend of rural Lancaster County Farmland view, modern comforts within a well established community.
Open House Schedule
-
Sunday, August 31, 20251:00 to 3:00 pm8/31/2025 1:00:00 PM +00:008/31/2025 3:00:00 PM +00:00Add to Calendar
Home Details
Home Type
- Single Family
Est. Annual Taxes
- $3,329
Year Built
- Built in 1970
Lot Details
- 0.38 Acre Lot
- Rural Setting
- North Facing Home
- Landscaped
- Back and Front Yard
- Property is in very good condition
Parking
- 1 Car Attached Garage
- 2 Driveway Spaces
- Front Facing Garage
Property Views
- Panoramic
- Pasture
Home Design
- Rambler Architecture
- Block Foundation
- Block Wall
- Composition Roof
- Masonry
Interior Spaces
- Property has 1 Level
- Traditional Floor Plan
- Crown Molding
- Wood Burning Fireplace
- Brick Fireplace
- Replacement Windows
- Window Treatments
- Casement Windows
- Combination Kitchen and Dining Room
- Natural lighting in basement
- Storm Doors
Kitchen
- Eat-In Kitchen
- Electric Oven or Range
- Dishwasher
Flooring
- Solid Hardwood
- Carpet
- Laminate
- Vinyl
Bedrooms and Bathrooms
- En-Suite Bathroom
- Walk-in Shower
Laundry
- Laundry on lower level
- Electric Dryer
- Washer
Outdoor Features
- Patio
- Shed
Schools
- Garden Spot Middle School
- Garden Spot High School
Utilities
- Ductless Heating Or Cooling System
- Electric Baseboard Heater
- 200+ Amp Service
- Electric Water Heater
- Cable TV Available
Community Details
- No Home Owners Association
- Himes Hill Subdivision
Listing and Financial Details
- Assessor Parcel Number 190-88528-0-0000
Map
Home Values in the Area
Average Home Value in this Area
Tax History
| Year | Tax Paid | Tax Assessment Tax Assessment Total Assessment is a certain percentage of the fair market value that is determined by local assessors to be the total taxable value of land and additions on the property. | Land | Improvement |
|---|---|---|---|---|
| 2025 | $3,130 | $182,100 | $69,000 | $113,100 |
| 2024 | $3,130 | $182,100 | $69,000 | $113,100 |
| 2023 | $3,083 | $182,100 | $69,000 | $113,100 |
| 2022 | $3,048 | $182,100 | $69,000 | $113,100 |
| 2021 | $2,997 | $182,100 | $69,000 | $113,100 |
| 2020 | $2,997 | $182,100 | $69,000 | $113,100 |
| 2019 | $2,964 | $182,100 | $69,000 | $113,100 |
| 2018 | $3,510 | $182,100 | $69,000 | $113,100 |
| 2017 | $3,056 | $152,600 | $34,000 | $118,600 |
| 2016 | $3,056 | $152,600 | $34,000 | $118,600 |
| 2015 | $761 | $152,600 | $34,000 | $118,600 |
| 2014 | $2,135 | $152,600 | $34,000 | $118,600 |
Property History
| Date | Event | Price | Change | Sq Ft Price |
|---|---|---|---|---|
| 08/28/2025 08/28/25 | For Sale | $399,500 | -- | $203 / Sq Ft |
Mortgage History
| Date | Status | Loan Amount | Loan Type |
|---|---|---|---|
| Closed | $293,800 | Credit Line Revolving | |
| Closed | $75,000 | Credit Line Revolving | |
| Closed | $50,000 | Credit Line Revolving |
Similar Homes in New Holland, PA
Source: Bright MLS
MLS Number: PALA2075332
APN: 190-88528-0-0000
- 504 Jared Way
- 410 Jared Way
- 918 New Holland Rd
- 404 Jared Way
- 300 Jared Way
- 148 Amber Cir
- 13 Amber Cir
- 389 E Jackson St
- 529 Ranck Rd Unit 6
- 529 Ranck Rd Unit 10
- 529 Ranck Rd Unit 9
- 529 Ranck Rd Unit 8
- 529 Ranck Rd Unit 5
- 529 Ranck Rd Unit 4
- 529 Ranck Rd Unit 3
- 529 Ranck Rd Unit 2
- 529 Ranck Rd Unit 1
- 427 W Main St
- 144 W Conestoga St
- 601 W Main St
- 10 S Whisper Ln
- 549 W Main St
- 5228 Old Philadelphia Pike
- 3231 Lincoln Hwy E
- 12 N Kinzer Rd
- 116 Center Ave
- 10 N Farmersville Rd
- 2601 Stumptown Rd
- 2640 Lincoln Hwy E
- 108 N Churchtown Rd
- 25 Bradford Dr
- 28 Bradford Dr
- 101 Madison Dr
- 336 Cardinal Ln
- 711 Fivepointville Rd
- 280 Esbenshade Rd Unit B
- 117 Elmwood Rd
- 2208 Forry Rd
- 119 Whitehorse Dr
- 160 Tom Ave






