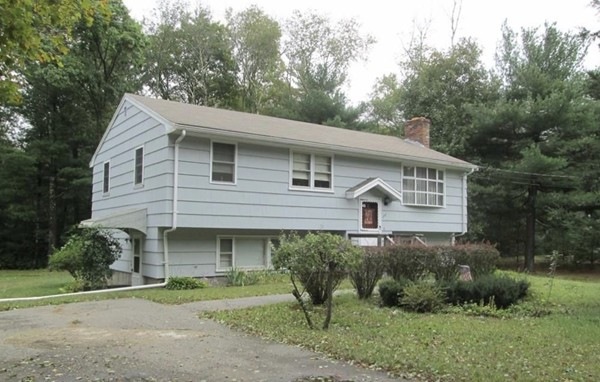
137 Elm St Bridgewater, MA 02324
About This Home
As of October 2024Contractor is finishing up his rehab and decided that you can pick the final finished...granite counters, backsplash and lighting. This classic raised ranch has the basement finished with its own full bath, fireplaced family room, wet bar, bedroom and side entrance. Worth a look especially if you have multi-generational living.
Last Buyer's Agent
Bo Waldron
Coldwell Banker Realty - Easton

Home Details
Home Type
- Single Family
Est. Annual Taxes
- $5,096
Year Built
- Built in 1966
Kitchen
- Range
- Dishwasher
Flooring
- Wood
- Tile
Additional Features
- Property is zoned unkn
- Heating System Uses Gas
- Basement
Ownership History
Purchase Details
Home Financials for this Owner
Home Financials are based on the most recent Mortgage that was taken out on this home.Purchase Details
Home Financials for this Owner
Home Financials are based on the most recent Mortgage that was taken out on this home.Similar Homes in the area
Home Values in the Area
Average Home Value in this Area
Purchase History
| Date | Type | Sale Price | Title Company |
|---|---|---|---|
| Not Resolvable | $305,000 | -- | |
| Not Resolvable | $158,000 | -- |
Mortgage History
| Date | Status | Loan Amount | Loan Type |
|---|---|---|---|
| Open | $330,000 | Purchase Money Mortgage | |
| Closed | $330,000 | Purchase Money Mortgage | |
| Closed | $295,850 | New Conventional |
Property History
| Date | Event | Price | Change | Sq Ft Price |
|---|---|---|---|---|
| 10/10/2024 10/10/24 | Sold | $530,000 | +6.0% | $260 / Sq Ft |
| 09/09/2024 09/09/24 | Pending | -- | -- | -- |
| 09/04/2024 09/04/24 | For Sale | $500,000 | +63.9% | $245 / Sq Ft |
| 03/20/2018 03/20/18 | Sold | $305,000 | +1.7% | $293 / Sq Ft |
| 01/20/2018 01/20/18 | Pending | -- | -- | -- |
| 01/18/2018 01/18/18 | For Sale | $300,000 | +89.9% | $288 / Sq Ft |
| 11/30/2017 11/30/17 | Sold | $158,000 | -42.5% | $152 / Sq Ft |
| 10/28/2017 10/28/17 | Pending | -- | -- | -- |
| 09/21/2017 09/21/17 | For Sale | $274,900 | -- | $264 / Sq Ft |
Tax History Compared to Growth
Tax History
| Year | Tax Paid | Tax Assessment Tax Assessment Total Assessment is a certain percentage of the fair market value that is determined by local assessors to be the total taxable value of land and additions on the property. | Land | Improvement |
|---|---|---|---|---|
| 2025 | $5,096 | $430,800 | $185,800 | $245,000 |
| 2024 | $4,868 | $401,000 | $176,900 | $224,100 |
| 2023 | $4,896 | $381,300 | $165,300 | $216,000 |
| 2022 | $4,797 | $335,000 | $145,000 | $190,000 |
| 2021 | $4,228 | $292,000 | $129,500 | $162,500 |
| 2020 | $4,138 | $280,900 | $124,500 | $156,400 |
| 2019 | $3,700 | $249,500 | $124,500 | $125,000 |
| 2018 | $4,116 | $271,000 | $114,900 | $156,100 |
| 2017 | $3,973 | $254,500 | $114,900 | $139,600 |
| 2016 | $3,809 | $245,100 | $112,600 | $132,500 |
| 2015 | $3,808 | $234,500 | $109,300 | $125,200 |
| 2014 | $3,611 | $222,200 | $100,500 | $121,700 |
Agents Affiliated with this Home
-

Seller's Agent in 2024
Doyle & Waldron Team
Coldwell Banker Realty - Easton
(774) 250-2221
8 in this area
164 Total Sales
-
B
Seller Co-Listing Agent in 2024
Bo Waldron
Coldwell Banker Realty - Easton
-
G
Buyer's Agent in 2024
George Homsi
RE/MAX
-

Seller's Agent in 2018
Nancy Doyle
Coldwell Banker Realty - Marion
(774) 240-0576
1 in this area
58 Total Sales
-
L
Seller's Agent in 2017
Linda Vintro
Uptown REALTORS®, LLC
(508) 728-8484
13 Total Sales
Map
Source: MLS Property Information Network (MLS PIN)
MLS Number: 72272558
APN: BRID-000071-000000-000034
- 29 Indian Ridge
- 29 Saddle Dr
- 110 Cobblestone Ln
- 82 Boxwood Ln
- 88 Boxwood Ln
- 8 North St
- 20 Colby Rd
- Lot 2 Fontana Way
- 437 North St
- 40 Country Club Dr
- 9 Narragansett Dr
- 72 Hickory Dr N
- 13 Narragansett Dr
- 10 Narragansett Dr
- 101 Scotland St
- 181 South Dr
- 69 Hickory Dr
- 905 Vernon St
- 15 Deerfield Dr
- 1075 South St
