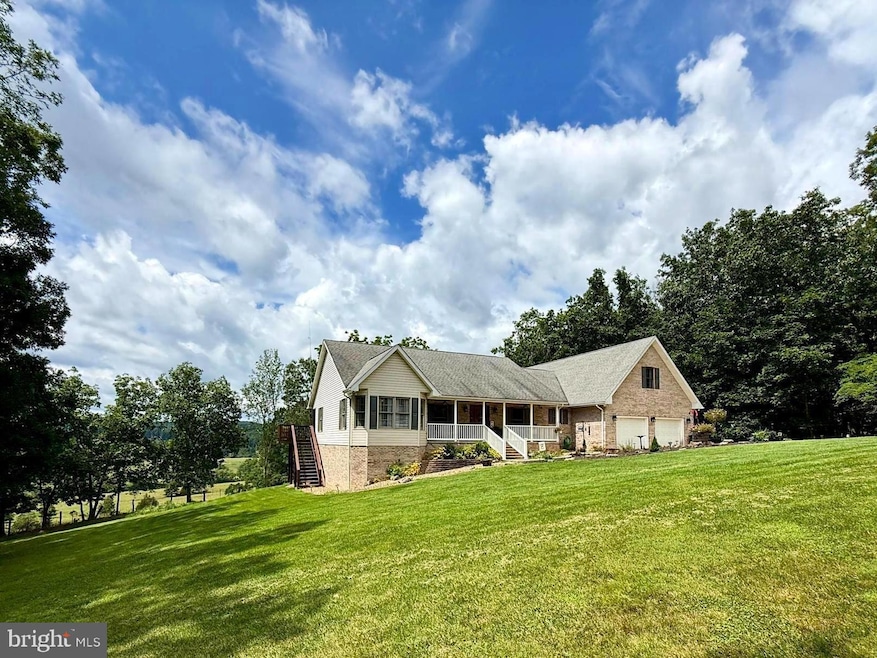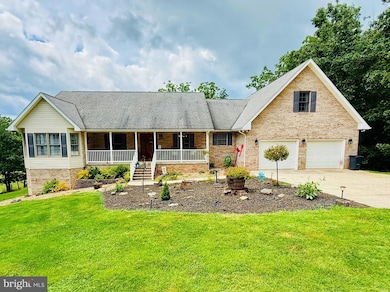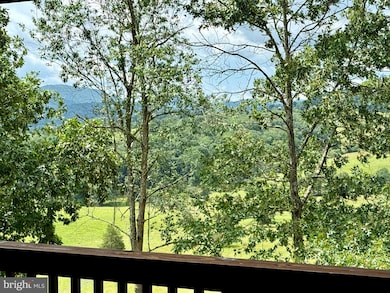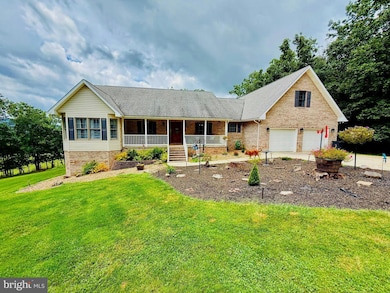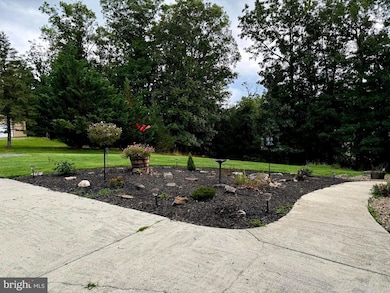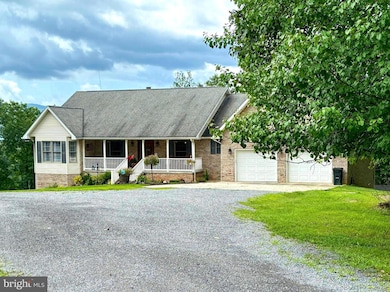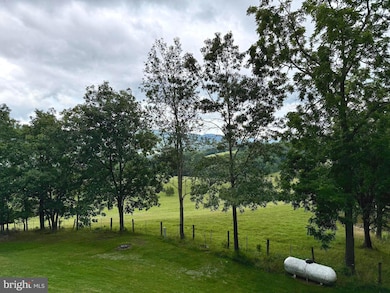137 Elm St Franklin, WV 26807
Estimated payment $2,368/month
Highlights
- Spa
- Deck
- Raised Ranch Architecture
- Scenic Views
- Private Lot
- Partially Wooded Lot
About This Home
Discover your dream home at 137 Elm St, Franklin, WV – a haven of elegance and comfort designed for those who appreciate the finer things in life. This stunning two-story residence boasts thoughtfully crafted living space, offering a perfect balance of style, functionality and VIEWS. As you step inside, you'll be greeted by an inviting entrance that sets the tone for the entire home. The heart of this property lies in its two beautifully appointed living areas, providing ample space for both relaxation and entertainment. The main living room adorns a cathedral ceiling, a stone corner fireplace and beautiful doors leading to the deck area. The dining room seamlessly connects to a gourmet kitchen, creating an ideal setting for culinary adventures and memorable gatherings. The kitchen is a chef's dream, featuring sleek stainless-steel appliances, ample counter space, a pantry, and custom cabinetry. The breakfast bar adds a touch of casual elegance, perfect for quick meals or entertaining guests while you prepare delicious dishes. The main level has a oversized primary bedroom and bath with direct access to the WOW factor, large, covered deck. The deck is complete with a hot tub and TV hookups for enjoying your favorite shows while soaking and being mesmerized by the countryside views. Two additional, charming bedrooms that are ideally placed can also be found on the main level. Ascend the stylish staircase to discover the private retreats on the upper level. The second primary bedroom is a true sanctuary, boasting luxurious space. The versatile bonus area offers additional living space, ideal for a cozy reading nook or a children's play area. With four well-appointed bathrooms throughout the home, comfort and convenience are assured for both family and guests. For those who work from home, the dedicated office space provides a quiet and productive environment. . The home's design maximizes natural light, creating a bright and airy atmosphere throughout. Hardwood floors, plush carpeting, and custom window treatments add warmth and sophistication to every room. But wait there is more; a 2-bay attached garage, an under the house equipment garage, outbuilding and an unfinished basement that is plumbed for a 5th bathroom awaiting your vision for bonus living area or storage Outside, you'll find a perfect blend of beauty and functionality. The property is located within the city limits of Franklin, WV. With over 8/10 of an acre on a no thru street, a serene setting is offered while keeping you connected to modern conveniences. This exceptional home is more than just a place to live – it's an opportunity to elevate your lifestyle. With its perfect combination of space, style, and comfort, 137 Elm St is ready to become the backdrop for your most cherished memories. Don't miss this chance to make your dream home a reality.
Listing Agent
(304) 668-1733 kenjudy58@gmail.com Exp Realty, LLC License #0028887 Listed on: 07/24/2025

Home Details
Home Type
- Single Family
Est. Annual Taxes
- $1,418
Year Built
- Built in 2004
Lot Details
- 0.87 Acre Lot
- Cul-De-Sac
- Year Round Access
- Landscaped
- No Through Street
- Private Lot
- Secluded Lot
- Partially Wooded Lot
- Back, Front, and Side Yard
- 04 7008000000000 Lot 86 .41 acs
- Property is in excellent condition
- Property is zoned 101
Parking
- 2 Car Direct Access Garage
- Basement Garage
- Front Facing Garage
- Rear-Facing Garage
- Garage Door Opener
- Driveway
Property Views
- Scenic Vista
- Woods
- Pasture
- Mountain
Home Design
- Raised Ranch Architecture
- Brick Exterior Construction
- Block Foundation
- Shingle Roof
- Vinyl Siding
Interior Spaces
- Property has 2.5 Levels
- Cathedral Ceiling
- Ceiling Fan
- Recessed Lighting
- Corner Fireplace
- Screen For Fireplace
- Fireplace Mantel
- Gas Fireplace
- Double Pane Windows
- Double Hung Windows
- Window Screens
- Insulated Doors
- Six Panel Doors
- Entrance Foyer
- Family Room
- Living Room
- Combination Kitchen and Dining Room
- Home Office
- Storage Room
- Flood Lights
- Attic
Kitchen
- Gas Oven or Range
- Built-In Microwave
- Dishwasher
- Stainless Steel Appliances
- Disposal
Flooring
- Wood
- Carpet
- Ceramic Tile
Bedrooms and Bathrooms
- En-Suite Bathroom
- Walk-In Closet
- Whirlpool Bathtub
- Bathtub with Shower
- Walk-in Shower
Laundry
- Laundry Room
- Laundry on main level
- Dryer
- Washer
Unfinished Basement
- Heated Basement
- Walk-Out Basement
- Garage Access
- Rear Basement Entry
- Space For Rooms
- Rough-In Basement Bathroom
- Basement with some natural light
Eco-Friendly Details
- Energy-Efficient Windows
Outdoor Features
- Spa
- Deck
- Patio
- Exterior Lighting
- Shed
- Outbuilding
- Rain Gutters
- Porch
Utilities
- Central Air
- Heat Pump System
- Heating System Powered By Leased Propane
- 200+ Amp Service
- Propane Water Heater
Community Details
- No Home Owners Association
- Anderson Hill Subdivision
Listing and Financial Details
- Tax Lot #B & 86
- Assessor Parcel Number 04 7008100010000
Map
Home Values in the Area
Average Home Value in this Area
Tax History
| Year | Tax Paid | Tax Assessment Tax Assessment Total Assessment is a certain percentage of the fair market value that is determined by local assessors to be the total taxable value of land and additions on the property. | Land | Improvement |
|---|---|---|---|---|
| 2025 | $2,090 | $224,940 | $13,140 | $211,800 |
| 2024 | $2,031 | $218,580 | $12,720 | $205,860 |
| 2023 | $1,970 | $212,160 | $11,040 | $201,120 |
| 2022 | $1,930 | $207,780 | $11,040 | $196,740 |
| 2021 | $1,905 | $205,080 | $11,040 | $194,040 |
| 2020 | $2,097 | $225,720 | $9,960 | $215,760 |
| 2019 | $2,022 | $218,220 | $11,640 | $206,580 |
| 2018 | $1,920 | $207,780 | $14,160 | $193,620 |
| 2017 | $1,789 | $194,280 | $14,580 | $179,700 |
| 2016 | $1,780 | $191,640 | $15,000 | $176,640 |
| 2015 | $1,653 | $181,020 | $11,640 | $169,380 |
| 2014 | -- | $161,040 | $10,740 | $150,300 |
Property History
| Date | Event | Price | List to Sale | Price per Sq Ft | Prior Sale |
|---|---|---|---|---|---|
| 10/30/2025 10/30/25 | Price Changed | $429,000 | -2.3% | $157 / Sq Ft | |
| 10/15/2025 10/15/25 | Price Changed | $439,000 | -2.2% | $161 / Sq Ft | |
| 07/24/2025 07/24/25 | For Sale | $449,000 | +47.2% | $165 / Sq Ft | |
| 08/14/2020 08/14/20 | Sold | $305,000 | -6.2% | $87 / Sq Ft | View Prior Sale |
| 05/14/2020 05/14/20 | For Sale | $325,000 | -- | $93 / Sq Ft |
Purchase History
| Date | Type | Sale Price | Title Company |
|---|---|---|---|
| Deed | $305,000 | -- | |
| Deed | -- | -- |
Source: Bright MLS
MLS Number: WVPT2000982
APN: 04 700810001
- 164 Eldon Heights
- 0 Anderson Hill Unit WVPT2001082
- 222 Dyer Ave
- 405 N Main St
- 0 Route 220 Hwy
- 0 Entry Mountain Rd Unit WVPT2000596
- 646 N Main St
- TBD U S Route 33
- 139 Glover Dr
- 789 Upper South Branch Rd
- 1537 Hidden Valley Rd
- 232 Hawks Ridge Rd
- 120 Galen Hedrick Rd
- 0 Rt 5 10 (Buffalo Hills Road)
- 3383 Petersburg Pike
- 213 Highland Dr
- 873 Arlie Simmons Rd
- 3496 Petersburg Pike
- 1453 Dry Run Rd
- 69 Sky Dr
- 69 Bellview Rd
- 2113 Buckle St
- 612 Zephyr Dr
- 3346 Marble Loop
- 2060 Willow Hill Dr
- 163 Wakefield Place Unit 163 Wakefield Pl
- 37 South Ave
- 200 Rocco Ave
- 226 Orchard Ln
- 1443 Devon Ln
- 224 Faulkner Rd Unit ID1308977P
- 619 N Main St
- 607 John Tyler Cir
- 90 Faulkner Rd Unit ID1308974P
- 90 Faulkner Rd Unit ID1308949P
- 90 Faulkner Rd Unit ID1308970P
- 72 Faulkner Rd Unit ID1308955P
- 72 Faulkner Rd Unit ID1308962P
- 72 Faulkner Rd Unit ID1308952P
- 46 Faulkner Rd Unit ID1308948P
