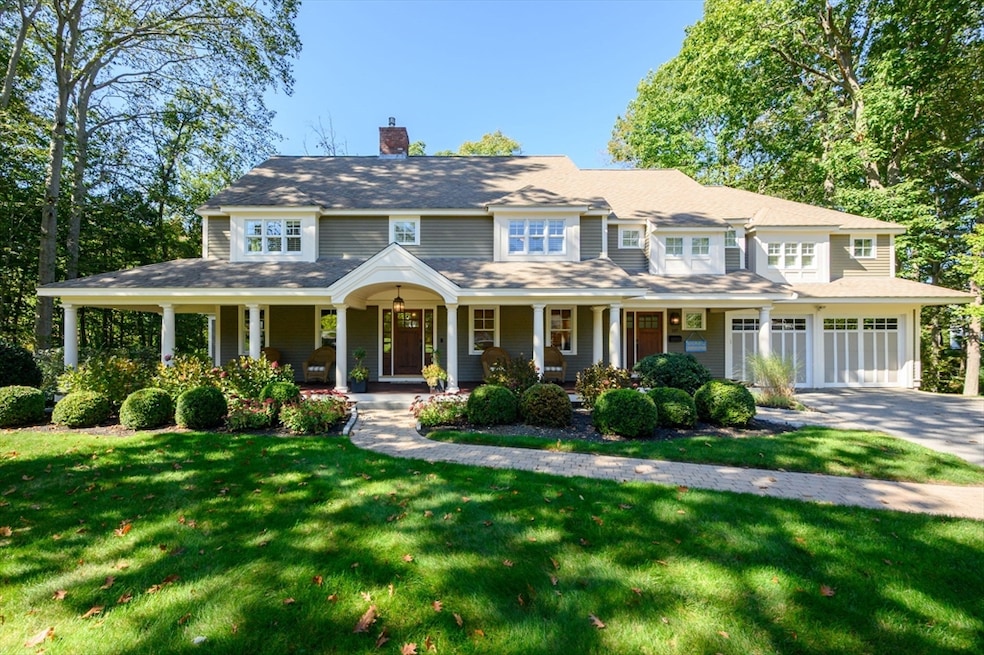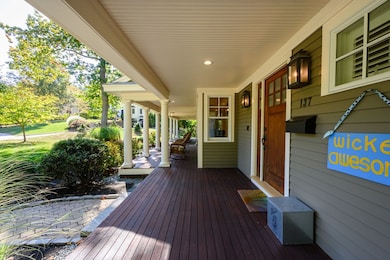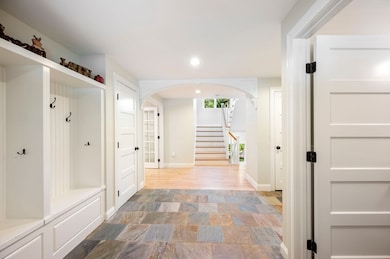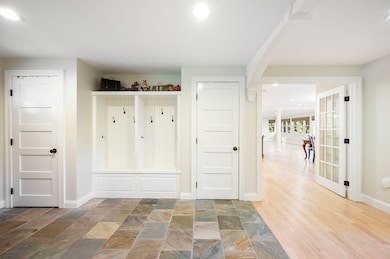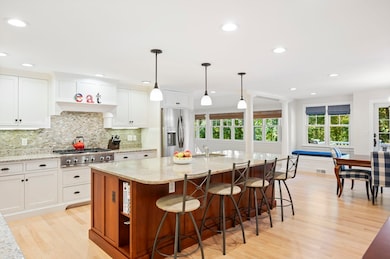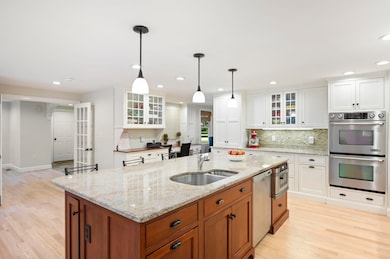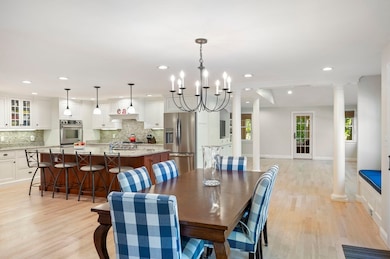137 Fairoaks Ln Cohasset, MA 02025
Estimated payment $14,974/month
Highlights
- Marina
- Golf Course Community
- Sauna
- Deer Hill School Rated A-
- Medical Services
- Open Floorplan
About This Home
New Photos & Floorplans Added!Fairoaks Lane – Cohasset. Located in one of Cohasset’s most desirable neighborhoods, this 4-bedroom, 4.5-bath home offers over 4,500 sq. ft. of living space on a 1⁄2-acre lot abutting private wetlands. Features include a wraparound farmer’s porch, wooded backyard privacy, a modern open kitchen and living area, two ensuite bedrooms including a spacious main suite, two offices, and a second-floor laundry with dual washers and dryers. The fully finished walkout basement provides additional living space. Additional amenities include central air, a natural gas generator, and a two-car garage. Close to local amenities, commuter rail and boat access, and area beaches.
Home Details
Home Type
- Single Family
Est. Annual Taxes
- $16,775
Year Built
- Built in 1968
Lot Details
- 0.61 Acre Lot
- Stone Wall
- Landscaped Professionally
- Corner Lot
- Property is zoned RB
Parking
- 2 Car Attached Garage
- Parking Storage or Cabinetry
- Garage Door Opener
- Open Parking
- Off-Street Parking
Home Design
- Colonial Architecture
- Frame Construction
- Shingle Roof
- Concrete Perimeter Foundation
Interior Spaces
- 4,559 Sq Ft Home
- Open Floorplan
- Sheet Rock Walls or Ceilings
- Ceiling Fan
- Recessed Lighting
- 2 Fireplaces
- Insulated Windows
- Bay Window
- Picture Window
- Window Screens
- French Doors
- Insulated Doors
- Dining Area
- Home Office
- Sauna
- Attic
Kitchen
- Oven
- Stove
- Range with Range Hood
- Microwave
- ENERGY STAR Qualified Refrigerator
- Plumbed For Ice Maker
- Dishwasher
- Stainless Steel Appliances
- Kitchen Island
- Solid Surface Countertops
Flooring
- Engineered Wood
- Wall to Wall Carpet
- Ceramic Tile
Bedrooms and Bathrooms
- 4 Bedrooms
- Primary bedroom located on second floor
- Linen Closet
- Walk-In Closet
- Dual Vanity Sinks in Primary Bathroom
Laundry
- Laundry on upper level
- ENERGY STAR Qualified Dryer
- ENERGY STAR Qualified Washer
Finished Basement
- Walk-Out Basement
- Basement Fills Entire Space Under The House
- Interior Basement Entry
Eco-Friendly Details
- Energy-Efficient Thermostat
- Smart Irrigation
Outdoor Features
- Deck
- Enclosed Patio or Porch
- Rain Gutters
Location
- Property is near public transit
- Property is near schools
Utilities
- Forced Air Heating and Cooling System
- 2 Cooling Zones
- 2 Heating Zones
- Heating System Uses Natural Gas
- 220 Volts
- Power Generator
- Gas Water Heater
- Private Sewer
Listing and Financial Details
- Assessor Parcel Number M:C6 B:70 L:007,64361
Community Details
Overview
- No Home Owners Association
- Near Conservation Area
Amenities
- Medical Services
- Shops
- Coin Laundry
Recreation
- Marina
- Golf Course Community
- Tennis Courts
- Community Pool
- Park
- Jogging Path
- Bike Trail
Map
Home Values in the Area
Average Home Value in this Area
Tax History
| Year | Tax Paid | Tax Assessment Tax Assessment Total Assessment is a certain percentage of the fair market value that is determined by local assessors to be the total taxable value of land and additions on the property. | Land | Improvement |
|---|---|---|---|---|
| 2025 | $16,775 | $1,448,600 | $665,400 | $783,200 |
| 2024 | $16,124 | $1,324,900 | $554,500 | $770,400 |
| 2023 | $15,634 | $1,324,900 | $554,500 | $770,400 |
| 2022 | $15,623 | $1,243,900 | $554,500 | $689,400 |
| 2021 | $15,494 | $1,188,200 | $554,500 | $633,700 |
| 2020 | $15,336 | $1,182,400 | $554,500 | $627,900 |
| 2019 | $14,109 | $1,093,700 | $400,400 | $693,300 |
| 2018 | $13,988 | $1,093,700 | $400,400 | $693,300 |
| 2017 | $14,550 | $1,114,100 | $400,400 | $713,700 |
| 2016 | $14,350 | $1,114,100 | $400,400 | $713,700 |
| 2015 | $13,869 | $1,091,200 | $377,500 | $713,700 |
| 2014 | $13,684 | $1,091,200 | $377,500 | $713,700 |
Property History
| Date | Event | Price | List to Sale | Price per Sq Ft |
|---|---|---|---|---|
| 08/06/2025 08/06/25 | For Sale | $2,575,800 | -- | $565 / Sq Ft |
Purchase History
| Date | Type | Sale Price | Title Company |
|---|---|---|---|
| Quit Claim Deed | -- | None Available | |
| Quit Claim Deed | -- | None Available | |
| Deed | $800,000 | -- | |
| Deed | $800,000 | -- | |
| Deed | $450,000 | -- |
Mortgage History
| Date | Status | Loan Amount | Loan Type |
|---|---|---|---|
| Previous Owner | $610,000 | Purchase Money Mortgage | |
| Previous Owner | $150,000 | No Value Available | |
| Previous Owner | $230,000 | Purchase Money Mortgage | |
| Previous Owner | $140,000 | No Value Available |
Source: MLS Property Information Network (MLS PIN)
MLS Number: 73414664
APN: COHA-000006C-000070-000007
- 100 Avalon Dr
- 205-209 Sohier St
- 334 N Main St
- 1 Pleasant St Unit 305
- 1 Pleasant St Unit 301
- 1 Pleasant St Unit 302
- 1 Pleasant St Unit 307
- 1 Pleasant St Unit 306
- 1 Pleasant St Unit 205
- 1 Pleasant St Unit 202
- 1 Pleasant St Unit 204
- 1 Pleasant St Unit 206
- 31 S Main St Unit 31
- 11 Beach St
- 252 Cedar St
- 90 Linden Dr
- 328 East St Unit 1
- 28 Stockbridge St
- 45 Ocean Ledge Dr
- 17 Atlantic Ave Unit Main House
