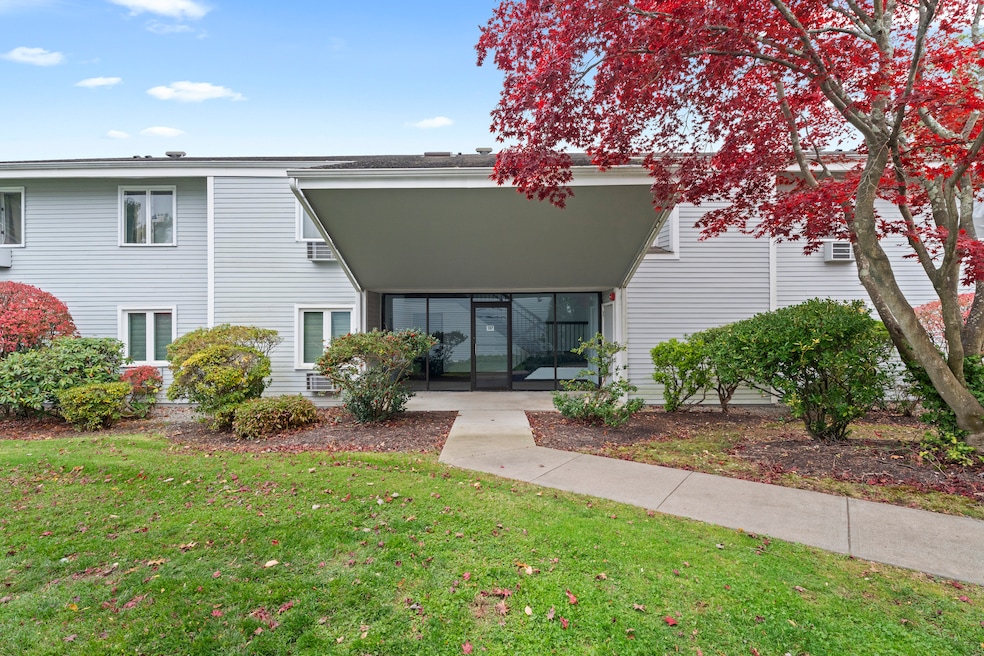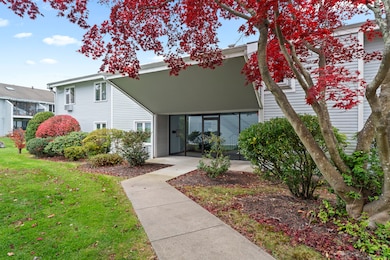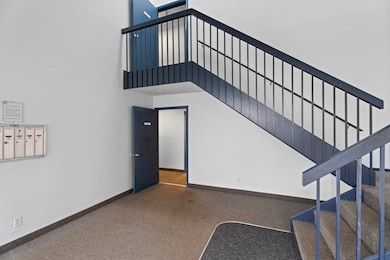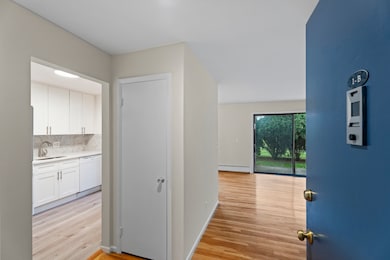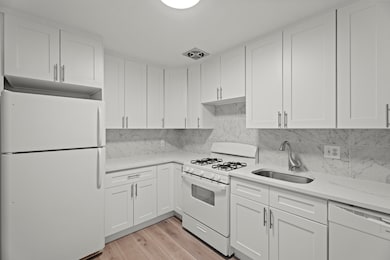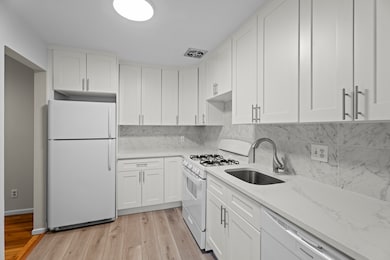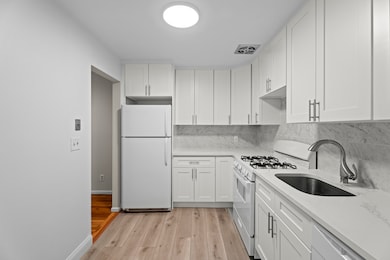137 Florence Rd Unit 1B Branford, CT 06405
Estimated payment $1,756/month
About This Home
Discover comfort, convenience, and modern style in this beautifully updated first-floor one-bedroom condominium. Step inside to an open floor plan that seamlessly connects a spacious living/dining room with hardwood floors and a sliding door leading to your own private deck- perfect for morning coffee or relaxing evenings. The newly updated kitchen is a standout feature, offering beautiful cabinetry, quartz countertops, a stylish tile backsplash, new gas range, and a new dishwasher, making cooking and entertaining enjoyable. The primary bedroom is generously sized with a large walk-in closet. A new washer dryer combo adds further convenience.The HOA includes both heat and hot water. Long-term rentals are permitted. Ideally located close to shopping, dining, medical facilities, commuter routes and the beach! Plenty of visitor parking spaces nearby. A great opportunity!
Listing Agent
Coldwell Banker Realty Brokerage Phone: (203) 804-8486 License #RES.0796134 Listed on: 11/14/2025

Open House Schedule
-
Saturday, November 15, 202511:00 am to 1:00 pm11/15/2025 11:00:00 AM +00:0011/15/2025 1:00:00 PM +00:00Add to Calendar
-
Sunday, November 16, 202511:00 am to 1:00 pm11/16/2025 11:00:00 AM +00:0011/16/2025 1:00:00 PM +00:00Add to Calendar
Property Details
Home Type
- Condominium
Est. Annual Taxes
- $2,568
Year Built
- Built in 1966
HOA Fees
- $356 Monthly HOA Fees
Home Design
- 812 Sq Ft Home
- Ranch Style House
- Frame Construction
- Vinyl Siding
Kitchen
- Gas Range
- Dishwasher
Bedrooms and Bathrooms
- 1 Bedroom
- 1 Full Bathroom
Laundry
- Dryer
- Washer
Schools
- Branford High School
Utilities
- Window Unit Cooling System
- Baseboard Heating
- Heating System Uses Natural Gas
Listing and Financial Details
- Assessor Parcel Number 1061461
Community Details
Overview
- Association fees include grounds maintenance, trash pickup, snow removal, heat, hot water, property management, insurance
- 106 Units
Pet Policy
- Pets Allowed with Restrictions
Map
Home Values in the Area
Average Home Value in this Area
Tax History
| Year | Tax Paid | Tax Assessment Tax Assessment Total Assessment is a certain percentage of the fair market value that is determined by local assessors to be the total taxable value of land and additions on the property. | Land | Improvement |
|---|---|---|---|---|
| 2025 | $2,568 | $120,000 | $0 | $120,000 |
| 2024 | $1,771 | $58,100 | $0 | $58,100 |
Property History
| Date | Event | Price | List to Sale | Price per Sq Ft | Prior Sale |
|---|---|---|---|---|---|
| 11/11/2025 11/11/25 | For Sale | $225,000 | 0.0% | $277 / Sq Ft | |
| 01/29/2018 01/29/18 | Rented | $1,100 | 0.0% | -- | |
| 01/03/2018 01/03/18 | Under Contract | -- | -- | -- | |
| 12/16/2017 12/16/17 | For Rent | $1,100 | 0.0% | -- | |
| 11/20/2017 11/20/17 | Sold | $88,000 | -11.1% | $108 / Sq Ft | View Prior Sale |
| 08/05/2017 08/05/17 | For Sale | $99,000 | 0.0% | $122 / Sq Ft | |
| 11/09/2016 11/09/16 | Rented | $1,100 | 0.0% | -- | |
| 10/14/2016 10/14/16 | Price Changed | $1,100 | -8.3% | $1 / Sq Ft | |
| 09/28/2016 09/28/16 | For Rent | $1,200 | -- | -- |
Source: SmartMLS
MLS Number: 24139877
APN: 000008C- 000010 - 000014 - 000001B-137
- 323 Walden Green Rd
- 1 Hoadley Rd
- 192 Monticello Dr Unit 192
- 312 Monticello Dr
- 10 Eli Yale Terrace
- 19 Stonegate Unit D
- 73 Briarwood Ln Unit E
- 301 Maple St
- 18 Linsley St
- 22 Rock Pasture Rd
- 26 N Main St Unit TRLR 19
- 60 Montoya Dr Unit 60
- 48 Montoya Dr Unit 48
- 7 Harbour Village Unit A
- 18 Spice Bush Ln
- 29 Harbour Village Unit D
- 3 Lakeview Dr
- 13 Hill St
- 25 Gray Ledge Rd
- 14 Vernon St
- 105 Florence Rd Unit 2B
- 65 Florence Rd
- 42 Monticello Dr
- 335 Monticello Dr
- 22 Summit Place
- 78 Montoya Cir
- 110 Montoya Dr Unit 110
- 57 Montoya Cir
- 77 Stannard Ave
- 1 Sundance Dr Unit 1
- 178 Main St Unit 2BR 1 BATH 2nd FL
- 37 N Harbor St
- 49 N Harbor St Unit 1
- 190 Short Beach Rd
- 312 Harbor St
- 198 Shore Dr
- 63 Elm St
- 75 Saltonstall Pkwy Unit 21
- 4 Monroe St
- 3 Curve St Unit 5
