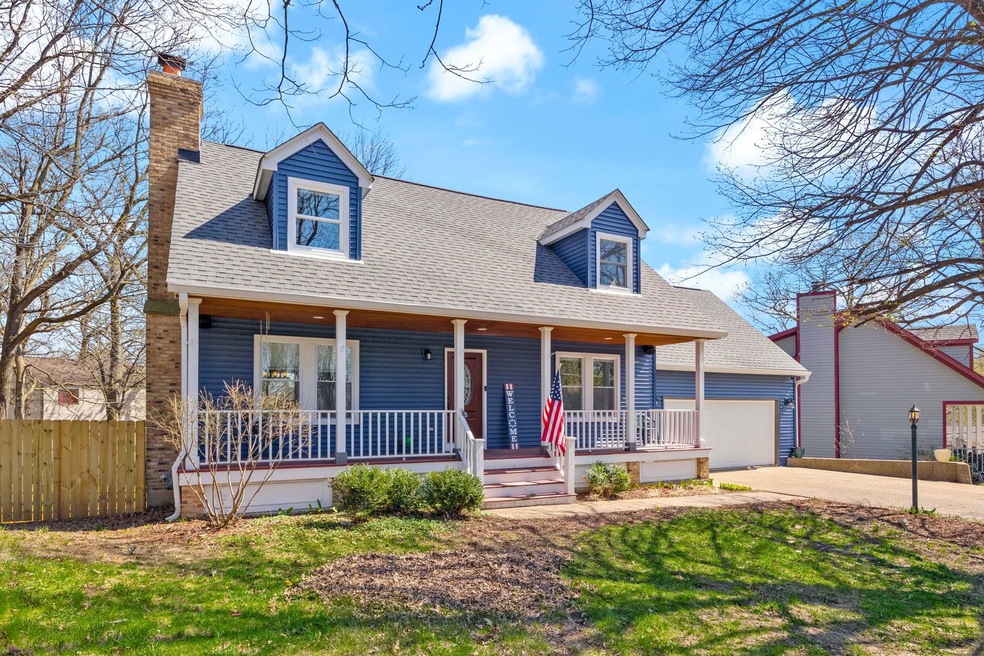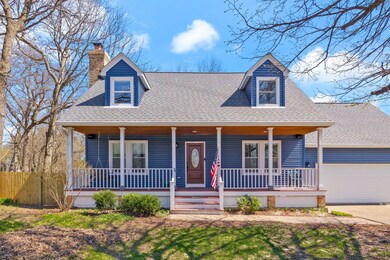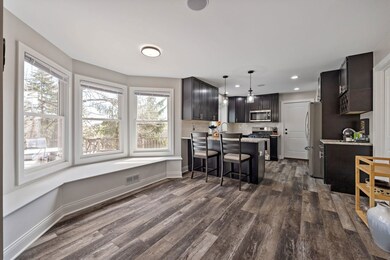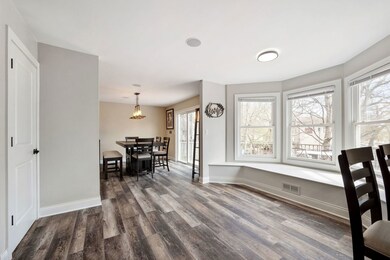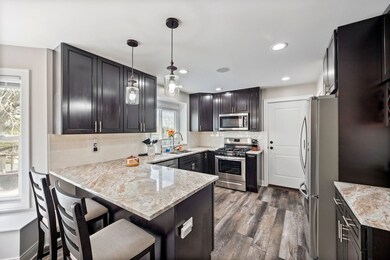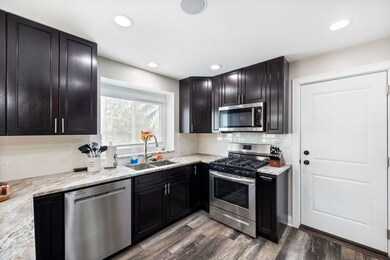
137 Forest Ave Fox Lake, IL 60020
Highlights
- Cape Cod Architecture
- Deck
- Main Floor Bedroom
- Community Lake
- Recreation Room
- Formal Dining Room
About This Home
As of July 2023This immaculate Cape Cod Home was fully rehabbed in 2022 and ready for a new owner. The First floor features One bedroom and a half bathroom, kitchen with new stainless steel appliances, new cabinets and and luxury vinyl throughout. The Second floor features the other Three bedrooms and Two bathrooms... including an impressive Master Suite with walk-in Closet. The finished, walkout basement provides additional room to entertain, another half bathroom and a sub-basement that also includes exterior access and can be used as a workshop or additional storage. The Roof, siding, windows, fence, ac and whole house humidifier are all new with Ecobee smart thermostat and sensors. There's also a heated, 2 car garage for those chilly winter mornings. Schedule You Viewing Today.
Last Agent to Sell the Property
Guidance Realty License #475154983 Listed on: 04/24/2023
Home Details
Home Type
- Single Family
Est. Annual Taxes
- $6,388
Year Built
- Built in 1991 | Remodeled in 2022
Lot Details
- 8,072 Sq Ft Lot
- Lot Dimensions are 103 x 119 x 88 x 65
- Paved or Partially Paved Lot
Parking
- 2 Car Attached Garage
- Heated Garage
- Garage Door Opener
- Parking Included in Price
Home Design
- Cape Cod Architecture
- Vinyl Siding
Interior Spaces
- 2,296 Sq Ft Home
- 1.5-Story Property
- Fireplace With Gas Starter
- Family Room
- Living Room with Fireplace
- Formal Dining Room
- Recreation Room
- Laminate Flooring
- Finished Basement
- Basement Fills Entire Space Under The House
Kitchen
- Range
- Microwave
- Freezer
- Dishwasher
Bedrooms and Bathrooms
- 4 Bedrooms
- 4 Potential Bedrooms
- Main Floor Bedroom
- Bathroom on Main Level
Laundry
- Laundry Room
- Dryer
- Washer
Outdoor Features
- Deck
Schools
- Lotus Elementary School
- Stanton Middle School
- Grant Community High School
Utilities
- Central Air
- Heating System Uses Natural Gas
Community Details
- Community Lake
Ownership History
Purchase Details
Home Financials for this Owner
Home Financials are based on the most recent Mortgage that was taken out on this home.Purchase Details
Home Financials for this Owner
Home Financials are based on the most recent Mortgage that was taken out on this home.Purchase Details
Home Financials for this Owner
Home Financials are based on the most recent Mortgage that was taken out on this home.Purchase Details
Home Financials for this Owner
Home Financials are based on the most recent Mortgage that was taken out on this home.Purchase Details
Purchase Details
Home Financials for this Owner
Home Financials are based on the most recent Mortgage that was taken out on this home.Purchase Details
Home Financials for this Owner
Home Financials are based on the most recent Mortgage that was taken out on this home.Purchase Details
Home Financials for this Owner
Home Financials are based on the most recent Mortgage that was taken out on this home.Similar Homes in the area
Home Values in the Area
Average Home Value in this Area
Purchase History
| Date | Type | Sale Price | Title Company |
|---|---|---|---|
| Warranty Deed | $249,000 | Fidelity National Title | |
| Special Warranty Deed | $128,000 | Fidelity National Title | |
| Sheriffs Deed | -- | None Available | |
| Warranty Deed | $193,000 | Chicago Title Insurance Co | |
| Interfamily Deed Transfer | -- | None Available | |
| Interfamily Deed Transfer | -- | Cti | |
| Warranty Deed | $212,500 | Chicago Title Insurance Co | |
| Warranty Deed | $175,000 | Imperial Land Title Inc |
Mortgage History
| Date | Status | Loan Amount | Loan Type |
|---|---|---|---|
| Previous Owner | $236,550 | New Conventional | |
| Previous Owner | $145,160 | Commercial | |
| Previous Owner | $183,027 | FHA | |
| Previous Owner | $181,649 | FHA | |
| Previous Owner | $222,300 | Unknown | |
| Previous Owner | $223,000 | New Conventional | |
| Previous Owner | $40,000 | Credit Line Revolving | |
| Previous Owner | $199,000 | Unknown | |
| Previous Owner | $25,000 | Credit Line Revolving | |
| Previous Owner | $200,000 | Unknown | |
| Previous Owner | $200,000 | Unknown | |
| Previous Owner | $208,000 | Unknown | |
| Previous Owner | $205,800 | No Value Available | |
| Previous Owner | $142,000 | Unknown | |
| Previous Owner | $140,000 | No Value Available |
Property History
| Date | Event | Price | Change | Sq Ft Price |
|---|---|---|---|---|
| 07/19/2025 07/19/25 | Rented | $3,200 | 0.0% | -- |
| 07/07/2025 07/07/25 | For Rent | $3,200 | 0.0% | -- |
| 07/20/2023 07/20/23 | Sold | $420,000 | -6.7% | $183 / Sq Ft |
| 06/20/2023 06/20/23 | Pending | -- | -- | -- |
| 05/30/2023 05/30/23 | Price Changed | $450,000 | -5.3% | $196 / Sq Ft |
| 04/24/2023 04/24/23 | For Sale | $475,000 | +156.8% | $207 / Sq Ft |
| 02/19/2016 02/19/16 | Sold | $185,000 | -7.5% | $81 / Sq Ft |
| 12/20/2015 12/20/15 | Pending | -- | -- | -- |
| 11/30/2015 11/30/15 | Price Changed | $199,900 | -4.8% | $87 / Sq Ft |
| 11/18/2015 11/18/15 | For Sale | $210,000 | -- | $91 / Sq Ft |
Tax History Compared to Growth
Tax History
| Year | Tax Paid | Tax Assessment Tax Assessment Total Assessment is a certain percentage of the fair market value that is determined by local assessors to be the total taxable value of land and additions on the property. | Land | Improvement |
|---|---|---|---|---|
| 2024 | $9,159 | $119,760 | $9,671 | $110,089 |
| 2023 | $9,159 | $104,368 | $9,111 | $95,257 |
| 2022 | $4,687 | $51,515 | $6,745 | $44,770 |
| 2021 | $6,388 | $68,193 | $6,358 | $61,835 |
| 2020 | $6,404 | $67,235 | $6,266 | $60,969 |
| 2019 | $6,354 | $66,973 | $6,010 | $60,963 |
| 2018 | $5,798 | $60,512 | $7,541 | $52,971 |
| 2017 | $5,670 | $55,931 | $6,970 | $48,961 |
| 2016 | $5,724 | $51,154 | $6,375 | $44,779 |
| 2015 | $5,459 | $47,736 | $5,949 | $41,787 |
| 2014 | $4,264 | $38,828 | $7,101 | $31,727 |
| 2012 | $7,163 | $45,975 | $7,399 | $38,576 |
Agents Affiliated with this Home
-

Seller's Agent in 2025
Brant Sichko
Baird Warner
(773) 867-9284
1 in this area
132 Total Sales
-

Seller Co-Listing Agent in 2025
Anastasiia Otiakovska
Baird and Warner North Center
(772) 205-8963
6 Total Sales
-
N
Buyer's Agent in 2025
Non Member
NON MEMBER
-

Seller's Agent in 2023
Bradley Magnant
Guidance Realty
(312) 529-0989
1 in this area
31 Total Sales
-

Buyer's Agent in 2023
Kim Alden
Compass
(847) 254-5757
15 in this area
1,493 Total Sales
-

Seller's Agent in 2016
Kathleen Bak
Gates and Gables Realty
(847) 609-8378
72 Total Sales
Map
Source: Midwest Real Estate Data (MRED)
MLS Number: 11766219
APN: 05-03-307-013
- 140 Forest Ave
- 89 Maude Ave Unit A
- 138 Cora Ave
- 126 Cora Ave Unit D
- 135 Cora Ave
- 163 Arthur Ave
- 117 Nippersink Blvd
- 91 Mineola Rd
- 71 White Oaks Rd Unit 71
- 85 Woodhills Bay Rd Unit 85
- 42 N Holly Ave
- 30 N Holly Ave
- 67 Wells St
- 172 Riverside Island Dr
- 52 N Pistakee Lake Rd Unit 4
- 31 Medinah Ave
- 9 Lakeside Ln
- 122 E Grand Ave
- 27875 W Lake Shore Dr
- 50 N Lake Ave
