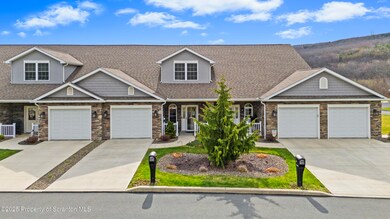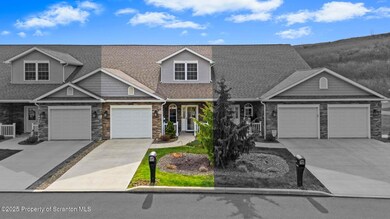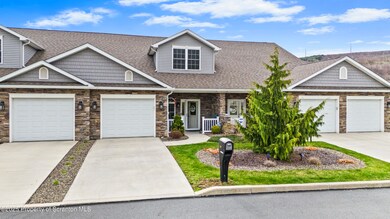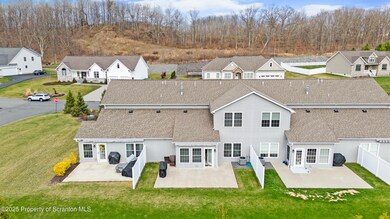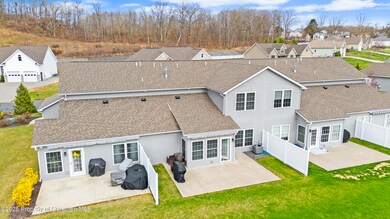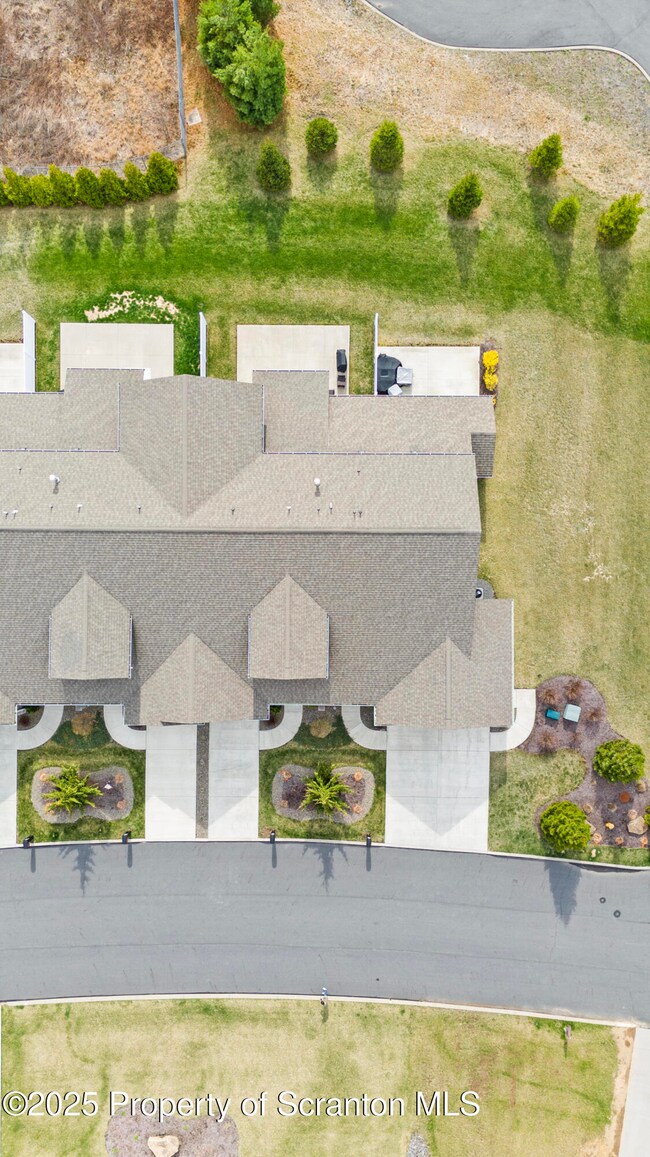
137 Forest Dr Unit 5c Archbald, PA 18403
Highlights
- Open Floorplan
- Wood Flooring
- Sun or Florida Room
- A-Frame Home
- Loft
- Granite Countertops
About This Home
As of July 2025Open House Number 1. April 25 from 5-7Open House Number 2. April 27 from 1-3.Private showings to fallow.This townhouse features 3 bedrooms and 2.5 bathrooms, with the primary bedroom conveniently located on the first floor along with the laundry room. The second floor includes two additional bedrooms, a full bathroom, and storage space. Enjoy year-round comfort in the four-season room, which features wrap-around windows. The kitchen boasts granite countertops and stainless steel appliances, and there is a one-car garage for your convenience. The homeowners' association (HOA) covers all lawn maintenance and snow removal. Located on a quiet dead-end street, this property is perfect for relaxing and unwinding.
Last Agent to Sell the Property
LUXE Homes Real Estate LLC License #AB069020 Listed on: 04/23/2025
Townhouse Details
Home Type
- Townhome
Est. Annual Taxes
- $3,752
Year Built
- Built in 2020
Lot Details
- 1,307 Sq Ft Lot
- Two or More Common Walls
- Landscaped
HOA Fees
- $152 Monthly HOA Fees
Parking
- 1 Car Garage
- 2 Open Parking Spaces
- Driveway
Home Design
- A-Frame Home
- Slab Foundation
- Fire Rated Drywall
- Asphalt Roof
- Vinyl Siding
- Stone
Interior Spaces
- 1,944 Sq Ft Home
- 2-Story Property
- Open Floorplan
- Gas Fireplace
- Double Pane Windows
- Awning
- Window Screens
- Entrance Foyer
- Living Room
- Dining Room
- Loft
- Sun or Florida Room
- Utility Room
Kitchen
- Convection Oven
- Free-Standing Gas Range
- Microwave
- ENERGY STAR Qualified Dishwasher
- Stainless Steel Appliances
- Granite Countertops
Flooring
- Wood
- Carpet
- Ceramic Tile
Bedrooms and Bathrooms
- 3 Bedrooms
- Walk-In Closet
Laundry
- Laundry Room
- Laundry on main level
- ENERGY STAR Qualified Dryer
- ENERGY STAR Qualified Washer
Home Security
Outdoor Features
- Patio
- Rain Gutters
Utilities
- Forced Air Heating and Cooling System
- Cooling System Powered By Gas
- Vented Exhaust Fan
- Heating System Uses Natural Gas
- 101 to 200 Amp Service
- Natural Gas Connected
- Gas Water Heater
- Cable TV Available
Listing and Financial Details
- Assessor Parcel Number 0940101001519
- $17,000 per year additional tax assessments
Community Details
Overview
- Association fees include snow removal
Recreation
- Snow Removal
Security
- Carbon Monoxide Detectors
- Fire and Smoke Detector
Similar Homes in the area
Home Values in the Area
Average Home Value in this Area
Property History
| Date | Event | Price | Change | Sq Ft Price |
|---|---|---|---|---|
| 07/24/2025 07/24/25 | Sold | $400,000 | +8.1% | $206 / Sq Ft |
| 04/29/2025 04/29/25 | Pending | -- | -- | -- |
| 04/23/2025 04/23/25 | For Sale | $370,000 | -- | $190 / Sq Ft |
Tax History Compared to Growth
Agents Affiliated with this Home
-
Laura Chiappini
L
Seller's Agent in 2025
Laura Chiappini
LUXE Homes Real Estate LLC
(570) 878-0285
3 in this area
30 Total Sales
-
Marcy Curra
M
Buyer's Agent in 2025
Marcy Curra
CLASSIC PROPERTIES
(570) 575-3786
1 in this area
122 Total Sales
Map
Source: Greater Scranton Board of REALTORS®
MLS Number: GSBSC251812
- 70 & 71 Apple St
- 0 Archbald Mt Rd Unit GSBSC5719
- 0 Berry Rd
- 140 Living Waters Rd
- 0 Joel (Lot 51) Dr Unit GSBSC3079
- 0 Joel (Lot 50) Dr Unit GSBSC3078
- 0 Jamie (Lot 11) Dr Unit GSBSC3086
- 0 Joel (Lot 34) Dr Unit GSBSC3073
- 131 Ash St
- 121 Ash St
- 181 Pine St
- 0 Cortez Rd Unit PWBPW251830
- 841 Hill St
- 996 Rosengrant Rd
- 0 Mountain Rd & McKinney Rd
- 0 Forest Ln
- 0 Joel (Lot 30) Dr
- TR 401 Swoyer Rd
- 1206 Waddell St Unit L 13
- 1119 E State St

