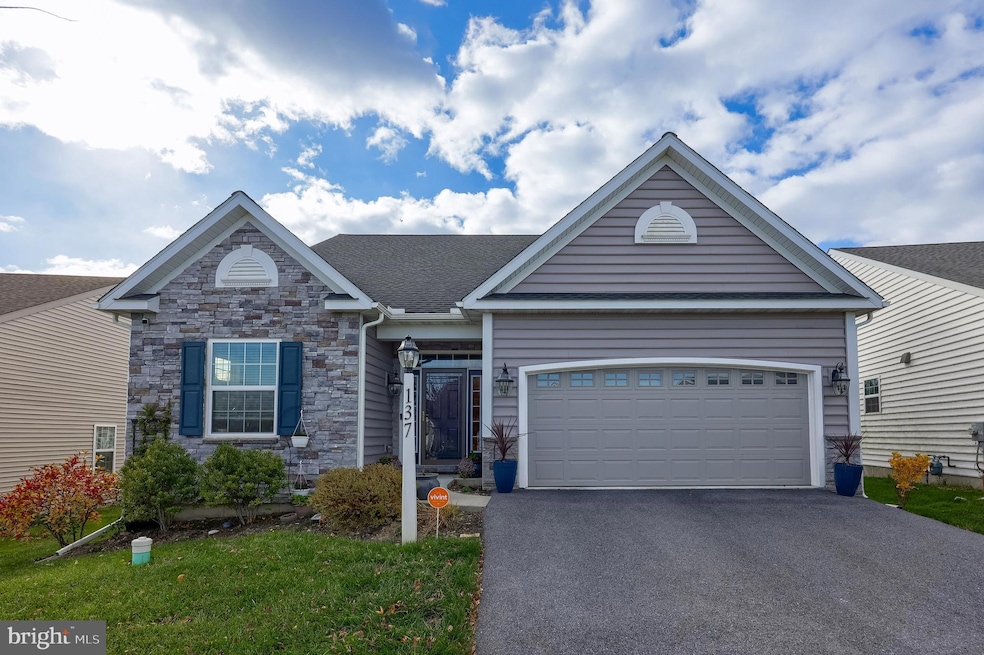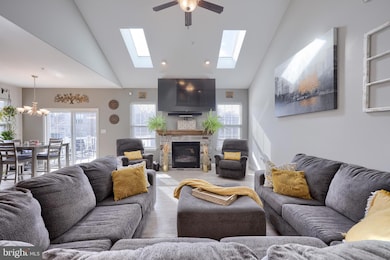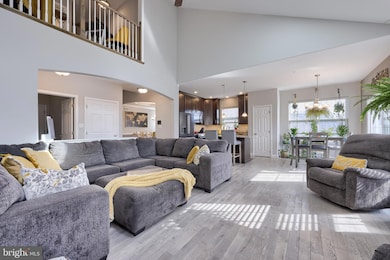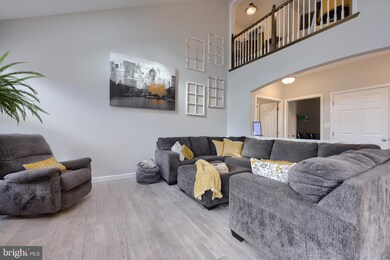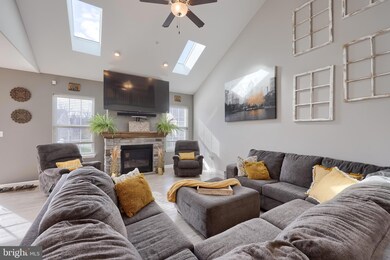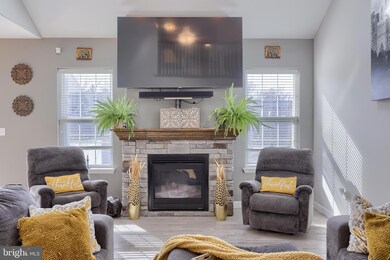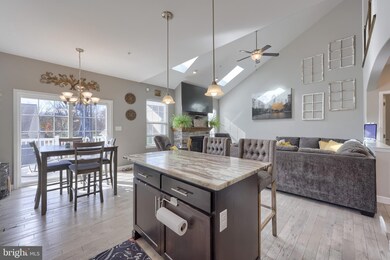137 Goldenfield Dr Lancaster, PA 17603
Meadia Heights NeighborhoodEstimated payment $3,617/month
Highlights
- Open Floorplan
- Recreation Room
- Rambler Architecture
- Deck
- Vaulted Ceiling
- Main Floor Bedroom
About This Home
Better Than New! Built in 2019! Check out this stunning move-in ready home featuring a bright and open layout with a first-floor primary suite, a finished lower level, and an upper-level guest suite with a loft. Just minutes to Millersville University, Crossgates Golf Course, and Willow Valley. The two-story foyer welcomes you into the spacious open-concept kitchen, dining, and living areas — perfect for entertaining. The kitchen boasts stainless steel appliances, a center island with seating, and a cozy breakfast nook with a sliding glass door leading to the maintenance-free deck. The living room offers a vaulted ceiling with skylights, a ceiling fan, and a warm fireplace for relaxing evenings. The main level also includes a laundry room, a second bedroom, and a full bath for added convenience. The finished lower level expands your living space with a large family room featuring a wet bar, a full bath, and generous storage areas. Upstairs, you’ll find a third bedroom, a full bath, and a loft — a great setup for guests or a private retreat. Located close to parks, restaurants, shopping, and local amenities with easy access to major roadways — ideal for commuters.
Listing Agent
(717) 288-7766 myteam@adamflinchbaugh.com Keller Williams Keystone Realty Listed on: 11/13/2025

Home Details
Home Type
- Single Family
Est. Annual Taxes
- $9,774
Year Built
- Built in 2019
Lot Details
- 5,663 Sq Ft Lot
- Property is in excellent condition
- Property is zoned RS
HOA Fees
- $35 Monthly HOA Fees
Parking
- 2 Car Attached Garage
- Front Facing Garage
Home Design
- Rambler Architecture
- Frame Construction
- Shingle Roof
- Vinyl Siding
- Passive Radon Mitigation
- Concrete Perimeter Foundation
Interior Spaces
- Property has 1.5 Levels
- Open Floorplan
- Wet Bar
- Crown Molding
- Vaulted Ceiling
- Ceiling Fan
- Skylights
- Recessed Lighting
- Fireplace With Glass Doors
- Gas Fireplace
- Entrance Foyer
- Family Room Off Kitchen
- Living Room
- Formal Dining Room
- Recreation Room
- Loft
- Storage Room
- Utility Room
- Finished Basement
- Basement Fills Entire Space Under The House
- Attic
Kitchen
- Breakfast Room
- Eat-In Kitchen
- Kitchen Island
- Upgraded Countertops
Flooring
- Carpet
- Ceramic Tile
- Luxury Vinyl Plank Tile
Bedrooms and Bathrooms
- En-Suite Bathroom
- Walk-In Closet
- Bathtub with Shower
- Walk-in Shower
Laundry
- Laundry Room
- Laundry on main level
Outdoor Features
- Deck
- Patio
Utilities
- Forced Air Heating and Cooling System
- Natural Gas Water Heater
Community Details
- $250 Capital Contribution Fee
- Association fees include common area maintenance
- Southern Village HOA
- Southern Village Subdivision
Listing and Financial Details
- Assessor Parcel Number 340-49279-0-0000
Map
Home Values in the Area
Average Home Value in this Area
Tax History
| Year | Tax Paid | Tax Assessment Tax Assessment Total Assessment is a certain percentage of the fair market value that is determined by local assessors to be the total taxable value of land and additions on the property. | Land | Improvement |
|---|---|---|---|---|
| 2025 | $9,304 | $322,600 | $34,000 | $288,600 |
| 2024 | $9,304 | $322,600 | $34,000 | $288,600 |
| 2023 | $9,089 | $322,600 | $34,000 | $288,600 |
| 2022 | $8,547 | $322,600 | $34,000 | $288,600 |
| 2021 | $7,631 | $297,000 | $34,000 | $263,000 |
| 2020 | $786 | $30,600 | $30,600 | $0 |
| 2019 | $770 | $30,600 | $30,600 | $0 |
| 2018 | $653 | $30,600 | $30,600 | $0 |
| 2017 | $621 | $19,000 | $19,000 | $0 |
Property History
| Date | Event | Price | List to Sale | Price per Sq Ft | Prior Sale |
|---|---|---|---|---|---|
| 11/13/2025 11/13/25 | For Sale | $525,000 | +59.8% | $171 / Sq Ft | |
| 09/30/2020 09/30/20 | Sold | $328,500 | 0.0% | $149 / Sq Ft | View Prior Sale |
| 09/30/2020 09/30/20 | For Sale | $328,500 | -- | $149 / Sq Ft | |
| 12/05/2019 12/05/19 | Pending | -- | -- | -- |
Purchase History
| Date | Type | Sale Price | Title Company |
|---|---|---|---|
| Deed | $328,500 | Premier Settlements | |
| Deed | $200,000 | None Available |
Mortgage History
| Date | Status | Loan Amount | Loan Type |
|---|---|---|---|
| Open | $322,549 | FHA |
Source: Bright MLS
MLS Number: PALA2079518
APN: 340-49279-0-0000
- 112 Hillard Field
- 111 Hillard Field
- 113 Hillard Field
- 115 Hillard
- 120 Hillard Field
- 109 Hillard
- 43 Farm Ln
- 116 Hillard Field
- 123 Hillard Field
- 103 Gentlemens Way
- 114 Hillard Field
- 134 Gentlemens Way
- 2435 Honeysuckle Ln
- 2460 Honeysuckle Ln
- 63 Quaker Hills Rd
- 2440 Water Valley Rd
- 60 Fresh Meadow Dr
- 1765 Betz Farm Dr
- 1763 Betz Farm Dr
- 34 Deep Hollow Ln
- 1330 Wabank Rd
- 99 Dickens Dr
- 100 Country View Ln
- 238 N George St Unit A
- 134 N George St Unit 134 North George
- 351 N George St
- 420-480 Euclid Ave
- 58 W Frederick St Unit B
- 1415 Spencer Ave
- 101-141 W Cottage Ave
- 29 N Prince St
- 420 Hershey Ave
- 124 Pickwick Place
- 142 Pickwick Place
- 130 W Charlotte St
- 4 Windsor Ct
- 190 W Charlotte St
- 426 Prospect St Unit G
- 616 S West End Ave
- 396 N Duke St
