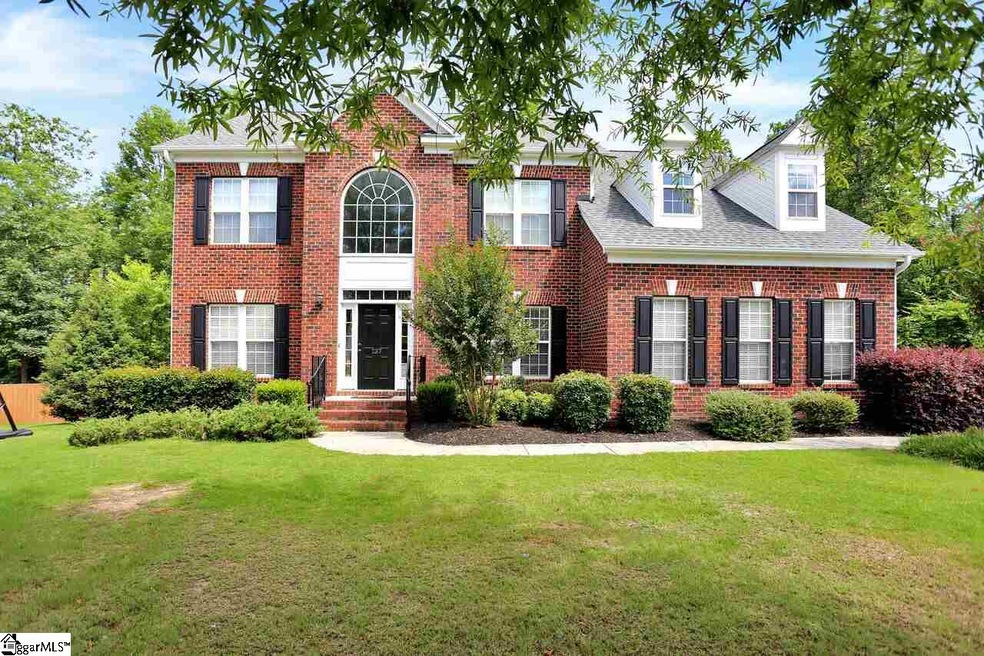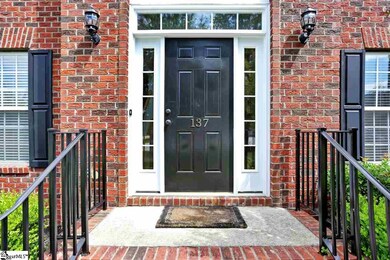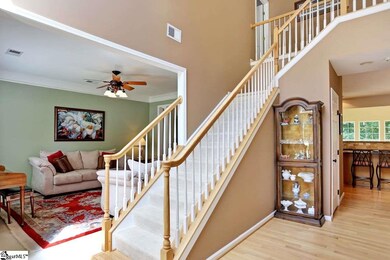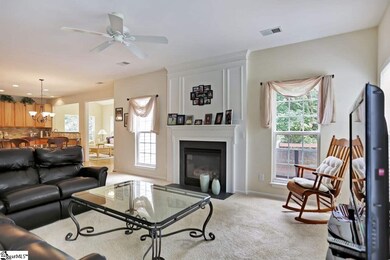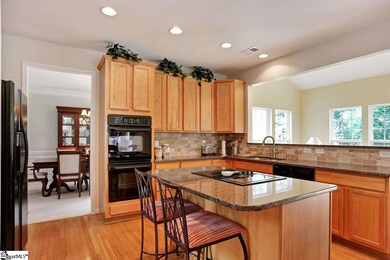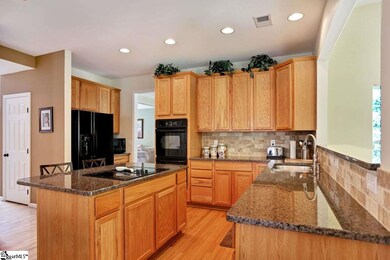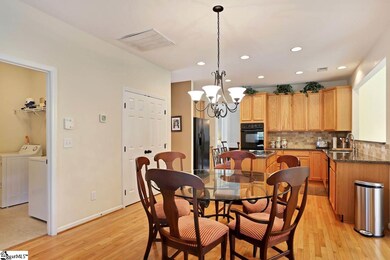
Highlights
- Open Floorplan
- Deck
- Traditional Architecture
- Brushy Creek Elementary School Rated A
- Wooded Lot
- Wood Flooring
About This Home
As of December 2017This smart and innovative floor plan features 4 bedrooms and 2 and half baths. Main floor includes office with doors, living room, and formal dining room. The gourmet kitchen includes double ovens, large kitchen island, new granite counter tops and tile back splash. Open to the kitchen is the family room and sun room overlooking a private backyard. Sun room walks out to a freshly stained deck great for grilling and entertaining. Upstairs includes 4 spacious bedrooms and a bonus room. The master suite features a luxury bath with double sinks, separate shower and garden tub with a large closet. This 'like new" home sits on .44 acres. Rare find in Greenville's prestigious Eastside. Award winning school district including Riverside High. Home is in Hammett Pond on a quiet cul de sac lot with low traffic. Convenient to I85, Pelham Road, Woodruff Road, and 15 minutes to downtown. Homeowners in the community join Sugar Creek pools for the summer, located across the street with 3 pools. Recent updates include, new AC unit, new roof, new screens, freshly painted interior and exterior, new hardware on doors, new granite counter tops and new back splash. This home is move in ready!
Last Agent to Sell the Property
DRB Group South Carolina, LLC License #47305 Listed on: 06/15/2017

Home Details
Home Type
- Single Family
Est. Annual Taxes
- $1,948
Lot Details
- 0.44 Acre Lot
- Lot Dimensions are 53x222x212x132
- Cul-De-Sac
- Wooded Lot
- Few Trees
HOA Fees
- $25 Monthly HOA Fees
Home Design
- Traditional Architecture
- Brick Exterior Construction
- Architectural Shingle Roof
- Vinyl Siding
Interior Spaces
- 3,288 Sq Ft Home
- 3,200-3,399 Sq Ft Home
- 2-Story Property
- Open Floorplan
- Tray Ceiling
- Smooth Ceilings
- Ceiling height of 9 feet or more
- Ceiling Fan
- Gas Log Fireplace
- Two Story Entrance Foyer
- Great Room
- Living Room
- Breakfast Room
- Dining Room
- Home Office
- Bonus Room
- Crawl Space
Kitchen
- Double Oven
- Electric Oven
- Electric Cooktop
- Dishwasher
- Granite Countertops
Flooring
- Wood
- Carpet
- Ceramic Tile
- Vinyl
Bedrooms and Bathrooms
- 4 Bedrooms
- Primary bedroom located on second floor
- Walk-In Closet
- Primary Bathroom is a Full Bathroom
- 2.5 Bathrooms
- Dual Vanity Sinks in Primary Bathroom
- Garden Bath
- Separate Shower
Laundry
- Laundry Room
- Laundry on main level
Attic
- Storage In Attic
- Pull Down Stairs to Attic
Parking
- 2 Car Attached Garage
- Assigned Parking
Outdoor Features
- Deck
Utilities
- Heating System Uses Natural Gas
- Gas Water Heater
- Cable TV Available
Community Details
- Erika Kassimer HOA
- Built by Ryan Homes
- Hammett Pond Subdivision, Rosemont Floorplan
- Mandatory home owners association
Listing and Financial Details
- Tax Lot 12
Ownership History
Purchase Details
Home Financials for this Owner
Home Financials are based on the most recent Mortgage that was taken out on this home.Purchase Details
Home Financials for this Owner
Home Financials are based on the most recent Mortgage that was taken out on this home.Similar Homes in Greer, SC
Home Values in the Area
Average Home Value in this Area
Purchase History
| Date | Type | Sale Price | Title Company |
|---|---|---|---|
| Deed | $312,000 | None Available | |
| Interfamily Deed Transfer | -- | -- |
Mortgage History
| Date | Status | Loan Amount | Loan Type |
|---|---|---|---|
| Open | $302,640 | New Conventional | |
| Previous Owner | $159,000 | New Conventional | |
| Previous Owner | $173,700 | Unknown |
Property History
| Date | Event | Price | Change | Sq Ft Price |
|---|---|---|---|---|
| 04/30/2020 04/30/20 | Rented | $2,500 | 0.0% | -- |
| 03/17/2020 03/17/20 | Price Changed | $2,500 | -7.4% | -- |
| 03/13/2020 03/13/20 | Price Changed | $2,700 | -3.6% | -- |
| 02/05/2020 02/05/20 | For Rent | $2,800 | 0.0% | -- |
| 12/13/2017 12/13/17 | Sold | $312,000 | -9.6% | $98 / Sq Ft |
| 06/15/2017 06/15/17 | For Sale | $345,000 | -- | $108 / Sq Ft |
Tax History Compared to Growth
Tax History
| Year | Tax Paid | Tax Assessment Tax Assessment Total Assessment is a certain percentage of the fair market value that is determined by local assessors to be the total taxable value of land and additions on the property. | Land | Improvement |
|---|---|---|---|---|
| 2024 | $2,169 | $13,670 | $2,720 | $10,950 |
| 2023 | $2,169 | $13,670 | $2,720 | $10,950 |
| 2022 | $2,002 | $13,670 | $2,720 | $10,950 |
| 2021 | $2,004 | $13,670 | $2,720 | $10,950 |
| 2020 | $1,969 | $12,670 | $2,720 | $9,950 |
| 2019 | $1,930 | $12,670 | $2,720 | $9,950 |
| 2018 | $2,059 | $12,670 | $2,720 | $9,950 |
| 2017 | $2,040 | $12,670 | $2,720 | $9,950 |
| 2016 | $1,948 | $316,630 | $68,000 | $248,630 |
| 2015 | $1,922 | $316,630 | $68,000 | $248,630 |
| 2014 | $2,020 | $335,320 | $68,000 | $267,320 |
Agents Affiliated with this Home
-
C
Seller's Agent in 2020
Carlos Tauzon
Alpha Property LLC
(864) 335-8683
4 in this area
21 Total Sales
-
L
Seller's Agent in 2017
Lea Dwyer
DRB Group South Carolina, LLC
(864) 608-9790
4 in this area
56 Total Sales
-

Buyer's Agent in 2017
Donald Barbour
Nest Realty
(864) 704-0006
8 in this area
66 Total Sales
Map
Source: Greater Greenville Association of REALTORS®
MLS Number: 1346387
APN: 0538.43-01-016.00
- 111 Firethorne Ct
- 100 Firethorne Dr
- 205 Firethorne Dr
- 704 E Silverleaf St
- 505 E Hackney Rd
- 200 Barry Dr
- 408 Blue Peak Ct
- 101 Stonewash Way
- 16 Chosen Ct
- 109 River Oaks Rd
- 212 N Antigo Ct
- 5 London Ct
- 202 Sugar Lake Ct
- 205 Courtyard Ct
- 514 Millervale Rd
- 101 Mares Head Place
- 23 Annenberg Ln
- 15 Lifestyle Ct
- 21 Allenwood Ln
- 19 Allenwood Ln
